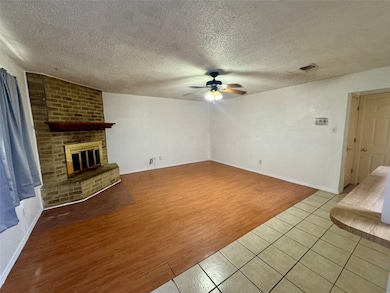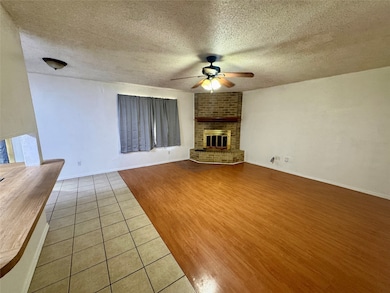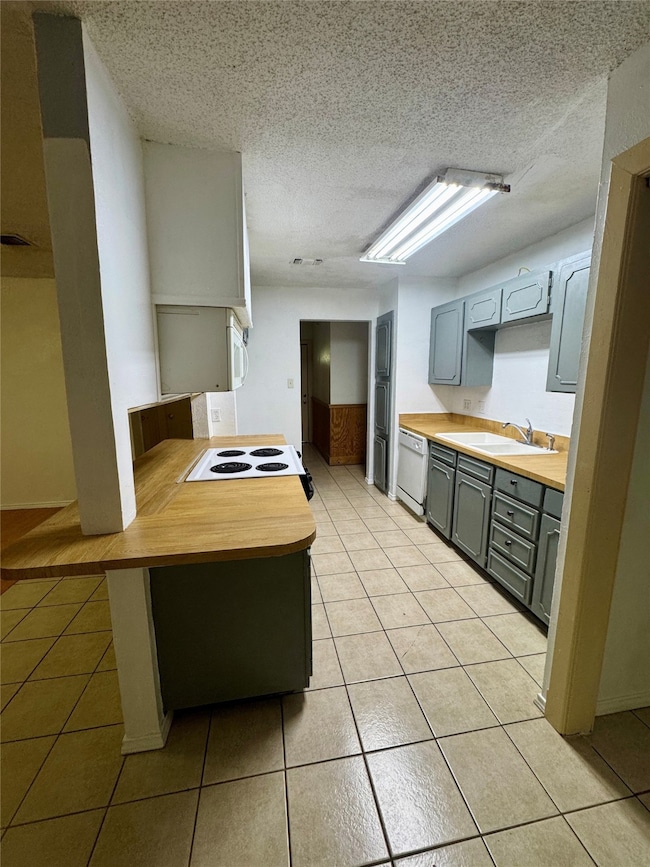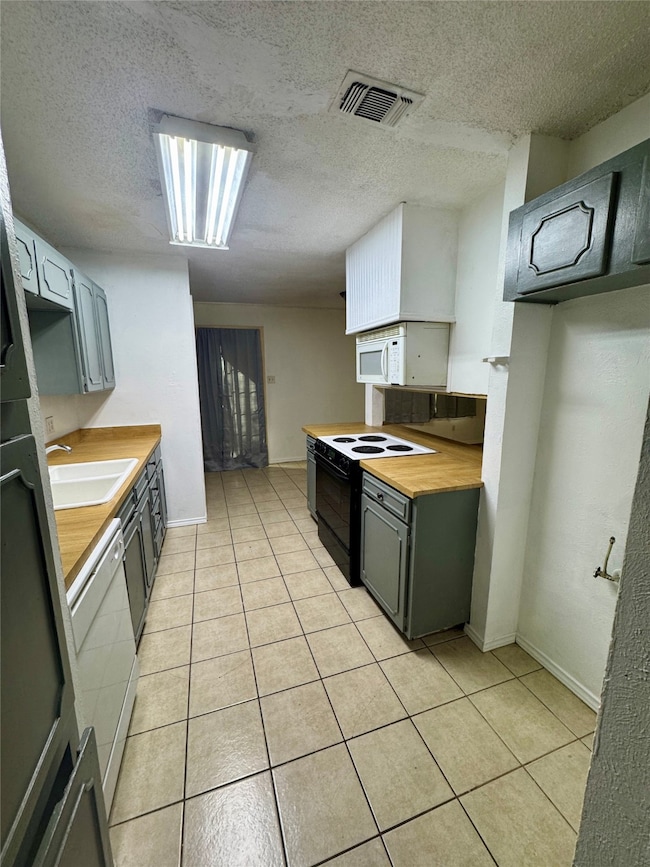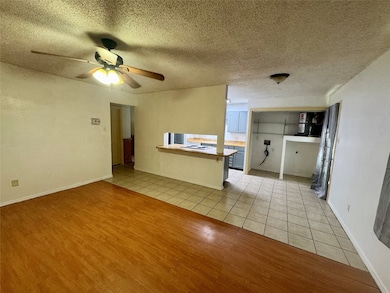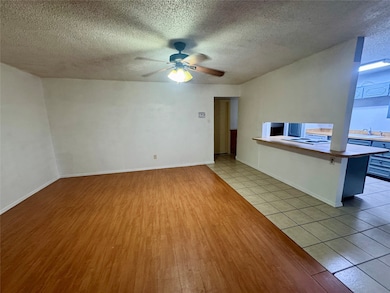5809 Lalagray Ln Haltom City, TX 76148
Highlights
- Covered Patio or Porch
- Eat-In Kitchen
- 1-Story Property
- 2 Car Attached Garage
- Walk-In Closet
- Wood Burning Fireplace
About This Home
Classic family home located minutes from the highway. Home features three spacious bedrooms and two full baths with laminate and tile flooring throughout. En-suite bath and walk in closet in the primary bedroom, full-size washer dryer hookups, and spacious backyard with covered porch.
Listing Agent
Karli McIntyre
MANAGErenthouses.com Brokerage Phone: 713-528-5311 License #0828190 Listed on: 11/12/2025
Home Details
Home Type
- Single Family
Est. Annual Taxes
- $2,948
Year Built
- Built in 1976
Parking
- 2 Car Attached Garage
- Multiple Garage Doors
Interior Spaces
- 1,254 Sq Ft Home
- 1-Story Property
- Decorative Lighting
- Wood Burning Fireplace
- Fireplace Features Masonry
- Living Room with Fireplace
Kitchen
- Eat-In Kitchen
- Electric Range
- Dishwasher
Bedrooms and Bathrooms
- 3 Bedrooms
- Walk-In Closet
- 2 Full Bathrooms
Outdoor Features
- Covered Patio or Porch
Schools
- Watauga Elementary School
- Haltom High School
Listing and Financial Details
- Residential Lease
- Property Available on 11/12/25
- Tenant pays for all utilities
- 12 Month Lease Term
- Assessor Parcel Number 03174972
Community Details
Overview
- Tri Country Estate 1St Fil Add Subdivision
Pet Policy
- Pet Size Limit
- Pet Deposit $200
- 2 Pets Allowed
Map
Source: North Texas Real Estate Information Systems (NTREIS)
MLS Number: 21114241
APN: 03174972
- 5608 Twin Oaks Dr
- 5812 Lance Ct
- 5712 Twin Oaks Dr
- 5736 Shipp Dr
- 5713 Emerson Dr
- 5724 Bowling Dr
- 6005 Lalagray Ln
- 5645 Macrae St
- 5717 Macrae St
- 5612 Macrae St
- 5904 Bowling Dr
- 5528 Dunson Dr
- 5705 Travis Ct
- 5605 Santa fe Trail
- 5560 Greenview Ct
- 5401 Denise Dr
- 5744 Judie Ct
- 6112 Club House Dr
- 5933 Jackie Terrace
- 5621 Bonnie Dr
- 5744 Shipp Dr
- 5713 Bowling Dr
- 5717 Macrae St
- 5628 Whitley Rd
- 5753 Saramac Dr
- 5640 Cherilee Ln
- 5728 Bonner Dr
- 6012 Dusty Rd
- 6125 Melinda Dr
- 6100 Browning Dr
- 6212 Douglas Dr
- 6309 Iron Horse Blvd
- 6001 Lindy Ln
- 6740 Red Rock Trail
- 6225 Sunnybrook Dr
- 6305 Rebecca Ln
- 6800 Geyser Trail
- 5913 Cathy Ct
- 5000 Denton Hwy
- 6432 Northern Dancer Dr

