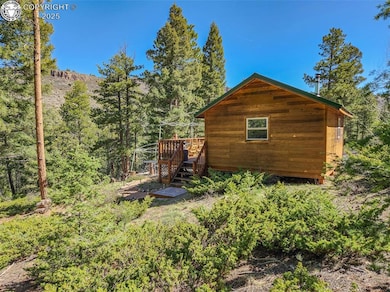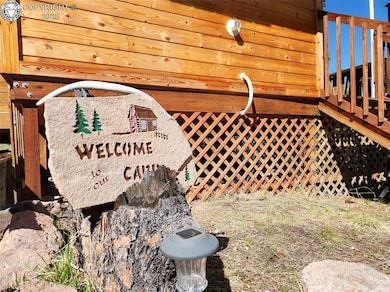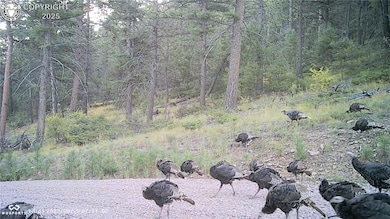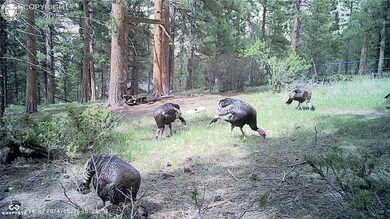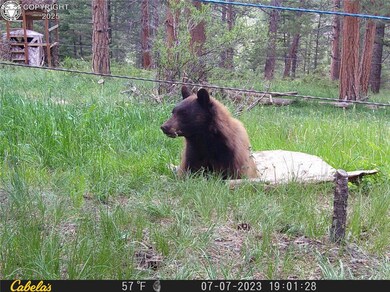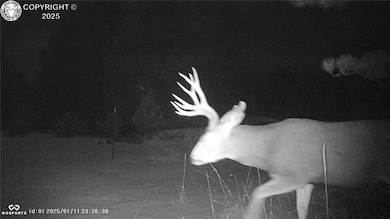
5809 S Tallahassee Trail Canon City, CO 81212
Estimated payment $1,954/month
Highlights
- Solar Power System
- Deck
- Double Pane Windows
- 36.4 Acre Lot
- Ranch Style House
- Wood Siding
About This Home
Off-Grid Mountain Cabin on 36.4 Acres – Surrounded by Wildlife & Untamed Beauty!
Escape to your own private wilderness retreat with this fully off-grid cabin nestled on 36.4 pine-covered acres. Whether you're dreaming of a peaceful mountain getaway, a serious hunting basecamp, or a self-sufficient lifestyle, this property delivers with comfort, seclusion, and immediate usability.
Inside, the cabin features vaulted tongue-and-groove ceilings, durable laminate flooring, and a bright, open layout. Sleeping arrangements include a queen bed with twin bunk above, plus a futon couch for extra guests. The efficient kitchenette offers ample cabinetry, a tiled backsplash, compact fridge, and a portable propane cooktop—perfect for cozy, off-grid living. Stay warm by the wood-burning fireplace and enjoy hot showers thanks to a propane-heated water system.
Enjoy your mornings on the spacious deck overlooking a brick patio and firepit—ideal for stargazing or storytelling under Colorado skies. The property is powered by a Goal Zero solar station, with energy to run the fridge and water pumps for both kitchen and bath. A 325-gallon water tank (on trailer) and composting toilet provide smart, eco-friendly systems for remote living.
Outdoors, the land is rich with established game trails and is a haven for mule deer, elk, wild turkey, black bear—and the occasional mountain lion. Hunting features include a 60 sq. ft. elevated tree stand, and a wood box blind. There’s also a large shed with additional sleeping space and ATV storage, plus a smaller shed for tools and workshop use.
Set along a known turkey migration route, as well as BLM access within the subdivision, this seasonal-use property (March–November) offers unbeatable access to Colorado’s wild heart.
Your off-grid adventure begins here—private, peaceful, and ready to enjoy from day one.
Home Details
Home Type
- Single Family
Est. Annual Taxes
- $638
Year Built
- Built in 2014
Lot Details
- 36.4 Acre Lot
- Off Grid Property
HOA Fees
- $51 Monthly HOA Fees
Home Design
- Ranch Style House
- Wood Frame Construction
- Wood Siding
Interior Spaces
- 1 Bathroom
- 380 Sq Ft Home
- Free Standing Fireplace
- Double Pane Windows
- Laminate Flooring
Parking
- No Garage
- Gravel Driveway
Schools
- Harrison K-8 Elementary School
Utilities
- No Cooling
- Heating System Uses Wood
- Propane
Additional Features
- Solar Power System
- Deck
Community Details
- The community has rules related to covenants
Listing and Financial Details
- Assessor Parcel Number 99920409
Map
Home Values in the Area
Average Home Value in this Area
Property History
| Date | Event | Price | Change | Sq Ft Price |
|---|---|---|---|---|
| 07/02/2025 07/02/25 | Price Changed | $335,000 | -1.5% | $882 / Sq Ft |
| 05/13/2025 05/13/25 | For Sale | $340,000 | -- | $895 / Sq Ft |
Similar Homes in the area
Source: Royal Gorge Association of REALTORS®
MLS Number: 6057102
- 0 S Tallahassee Trail Unit 5500870
- 379 S Tallahassee Trail
- 379 S Tallahassee Trail Unit 84
- 5541 S Tallahassee Trail
- 1875 S Tallahassee Trail
- 324 Elk View Ct
- 430 S Tallahassee Trail
- 0 Tbd S Tallahassee Trail Unit 15
- 6101 S Tallahassee Trail
- 0 Rimrock Ln Unit REC2465033
- 0 Rimrock Ln Unit 107, 112 23-128
- 1918 Kelly Creek Trail Unit 2
- 1918 Kelly Creek Trail
- 985 Basswood Ln
- 000 Thorne Dr
- 1590 Cimarron Crossing W
- 18 Highland Dr
- 419 Cooper Ave
- 607 Harrison Ave
- 1132 Rudd Ave Unit 1
- 525 N Diamond Ave Unit B
- 205 Two Rivers Rd Unit G
- 205 Two Rivers Rd Unit H
- 505 Illinois Ave Unit 15
- 207 1/2 F St Unit 1
- 235 W 3rd St Unit B
- 747 W 3rd St Unit C2
- 113 Crestone Mesa Dr Unit B2
- 110 W Highland Ave
- 974 S Mountain Estates Rd

