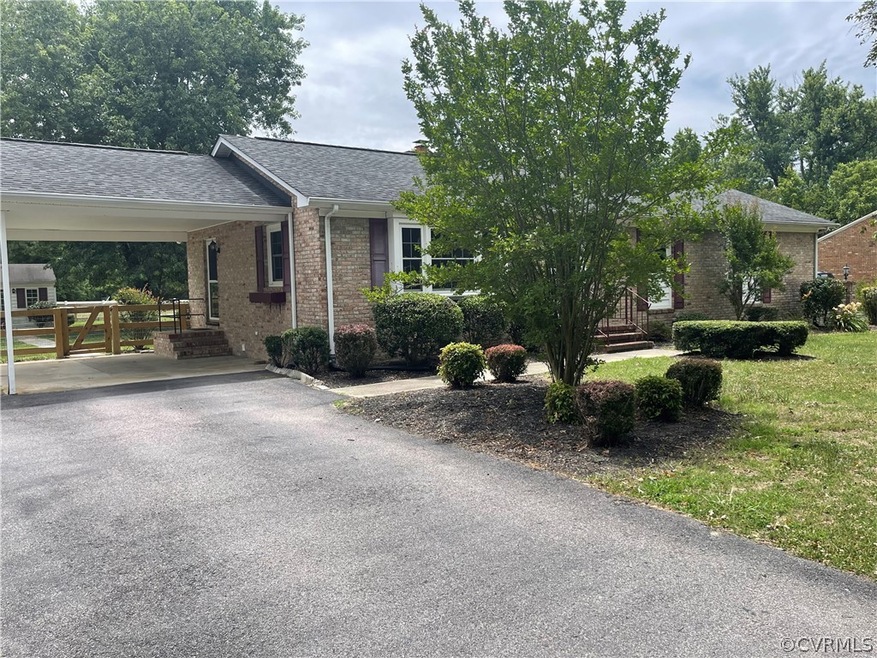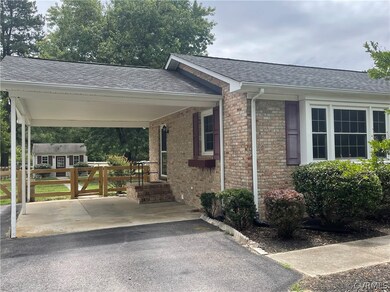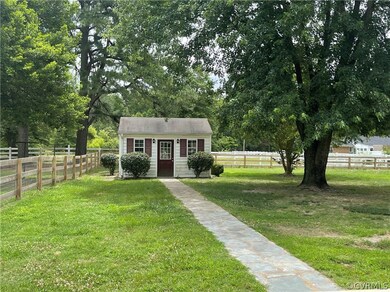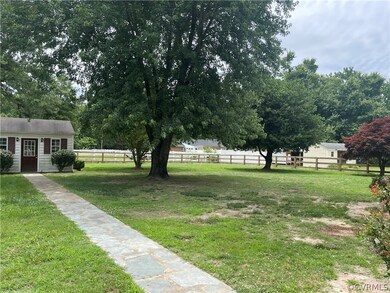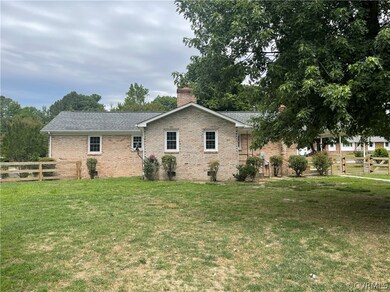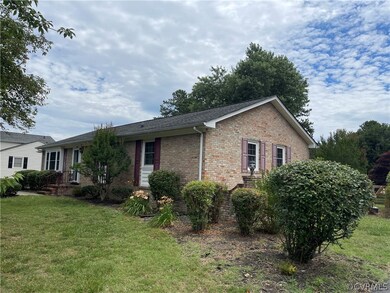
5809 Sutherland Dr Sutherland, VA 23885
Sutherland NeighborhoodHighlights
- Wood Flooring
- Front Porch
- Bay Window
- Granite Countertops
- Eat-In Kitchen
- Built-In Features
About This Home
As of July 2022Welcome to this pristine Brick Rancher on well landscaped lot with newly fenced in rear yard. This home features a large Living Room with hardwood flooring and bay window, Family Room with brick gas fireplace with mantle, office/study with new laminate flooring, Custom Kitchen that has Cherry Cabinets, Primary bedroom features hardwood flooring, walk in closet, with private bath that has been updated. Two other nice size bedrooms one with dual cabinets, and one with built in shelving and hardwood floor. Outside features lovely landscaped yard, new fenced in rear yard with private storage shed with workshop, new water softener filtration system, new distribution box for septic. All though no known defects fireplace and chimney sold as is. This home is move in ready. House has xfinity internet ready.
Last Agent to Sell the Property
Assist2Sell Buyers and Sellers License #0225071049 Listed on: 06/20/2022
Last Buyer's Agent
Jorge Morales
EXP Realty LLC License #0225256848

Home Details
Home Type
- Single Family
Est. Annual Taxes
- $1,281
Year Built
- Built in 1966
Lot Details
- 0.43 Acre Lot
- Back Yard Fenced
- Landscaped
- Zoning described as R1
Home Design
- Brick Exterior Construction
- Composition Roof
Interior Spaces
- 1,625 Sq Ft Home
- 1-Story Property
- Wired For Data
- Built-In Features
- Bookcases
- Ceiling Fan
- Gas Fireplace
- Bay Window
- Crawl Space
- Washer and Dryer Hookup
Kitchen
- Eat-In Kitchen
- Induction Cooktop
- Dishwasher
- Granite Countertops
Flooring
- Wood
- Tile
Bedrooms and Bathrooms
- 3 Bedrooms
- En-Suite Primary Bedroom
- Walk-In Closet
- 2 Full Bathrooms
Parking
- Driveway
- Paved Parking
Outdoor Features
- Shed
- Front Porch
Schools
- Midway Elementary School
- Dinwiddie Middle School
- Dinwiddie High School
Utilities
- Cooling Available
- Forced Air Heating System
- Heating System Uses Natural Gas
- Heat Pump System
- Well
- Gas Water Heater
- Mound Septic
- High Speed Internet
Community Details
- Sutherland Estates Subdivision
Listing and Financial Details
- Tax Lot 7
- Assessor Parcel Number 19B-1-B-7
Ownership History
Purchase Details
Home Financials for this Owner
Home Financials are based on the most recent Mortgage that was taken out on this home.Purchase Details
Purchase Details
Similar Homes in Sutherland, VA
Home Values in the Area
Average Home Value in this Area
Purchase History
| Date | Type | Sale Price | Title Company |
|---|---|---|---|
| Bargain Sale Deed | $265,000 | New Title Company Name | |
| Foreclosure Deed | $161,600 | Brock & Scott Pllc | |
| Deed | $175,000 | -- |
Mortgage History
| Date | Status | Loan Amount | Loan Type |
|---|---|---|---|
| Previous Owner | $274,540 | VA |
Property History
| Date | Event | Price | Change | Sq Ft Price |
|---|---|---|---|---|
| 07/28/2022 07/28/22 | Sold | $265,000 | -1.1% | $163 / Sq Ft |
| 06/28/2022 06/28/22 | Pending | -- | -- | -- |
| 06/20/2022 06/20/22 | For Sale | $268,000 | +7.2% | $165 / Sq Ft |
| 06/04/2021 06/04/21 | Sold | $249,900 | 0.0% | $154 / Sq Ft |
| 05/06/2021 05/06/21 | Pending | -- | -- | -- |
| 04/23/2021 04/23/21 | For Sale | $249,900 | -- | $154 / Sq Ft |
Tax History Compared to Growth
Tax History
| Year | Tax Paid | Tax Assessment Tax Assessment Total Assessment is a certain percentage of the fair market value that is determined by local assessors to be the total taxable value of land and additions on the property. | Land | Improvement |
|---|---|---|---|---|
| 2024 | $1,362 | $162,100 | $25,000 | $137,100 |
| 2023 | $1,281 | $162,100 | $25,000 | $137,100 |
| 2022 | $1,281 | $162,100 | $25,000 | $137,100 |
| 2021 | $1,281 | $162,100 | $25,000 | $137,100 |
| 2020 | $1,281 | $162,100 | $25,000 | $137,100 |
| 2019 | $1,281 | $162,100 | $25,000 | $137,100 |
| 2018 | $1,187 | $150,300 | $25,000 | $125,300 |
| 2017 | $1,187 | $150,300 | $25,000 | $125,300 |
| 2016 | $1,187 | $150,300 | $0 | $0 |
| 2015 | -- | $0 | $0 | $0 |
| 2014 | -- | $0 | $0 | $0 |
| 2013 | -- | $0 | $0 | $0 |
Agents Affiliated with this Home
-

Seller's Agent in 2022
Dawn Boehm
Assist2Sell Buyers and Sellers
(804) 467-5864
2 in this area
95 Total Sales
-
J
Buyer's Agent in 2022
Jorge Morales
EXP Realty LLC
-

Seller's Agent in 2021
Amanda Hardesty
Hardesty Homes
(804) 651-2157
1 in this area
182 Total Sales
-

Seller Co-Listing Agent in 2021
Christopher Render
KW Metro Center
(757) 286-9727
2 in this area
107 Total Sales
Map
Source: Central Virginia Regional MLS
MLS Number: 2217336
APN: 19B-1-B-7
- 20301 Harris Dr
- 5025 Hart Rd
- 4604 Chesdin Woods Dr
- 4413 Chesdin Blvd
- 21113 River Rd
- 7312 & 7410 Pond Dr
- 22290 Butterwood Rd
- 4006 Chesdin Blvd
- 21116 Leonard Dr
- 22910 Pheasant Ct
- 5318 Pine Hill Rd
- 20001 Chesdin Harbor Dr
- 7126 Boydton Plank Rd
- 23310 Pheasant Ct
- 3009 Wilderness Dr
- 6104 Plane Dr
- 20000 Oak River Dr
- 23809 Old Cox Rd
- 6903 Boydton Plank Rd
- 4004 Lee Dr
