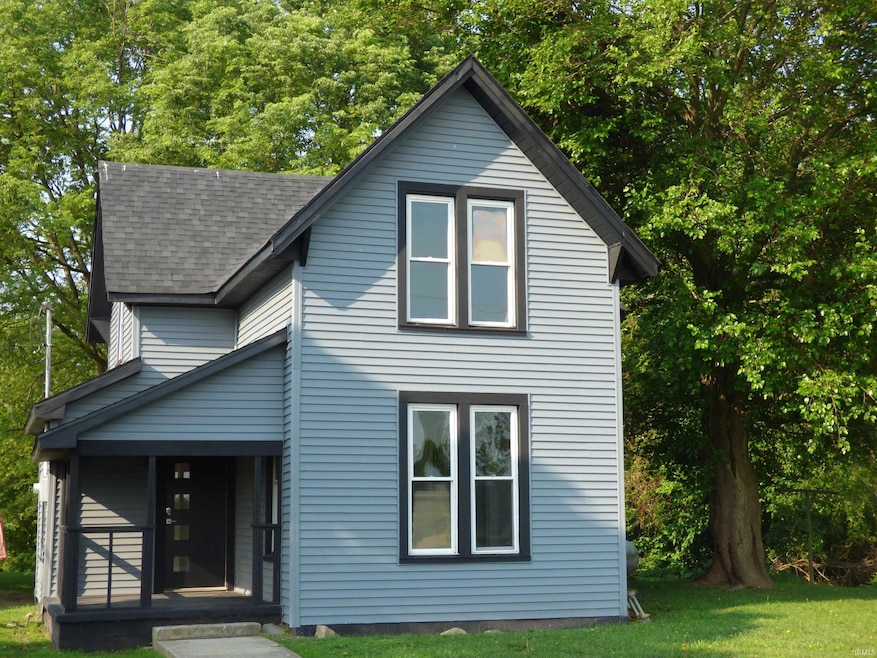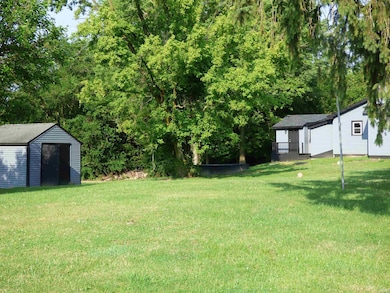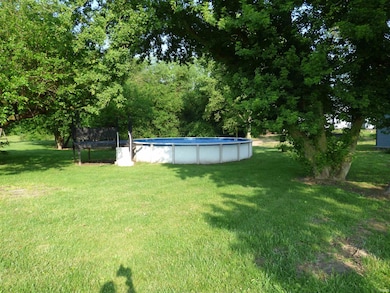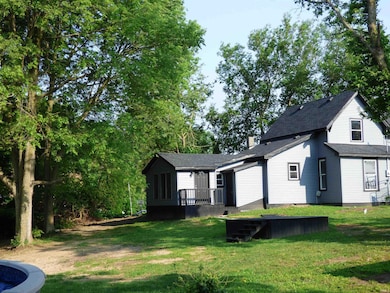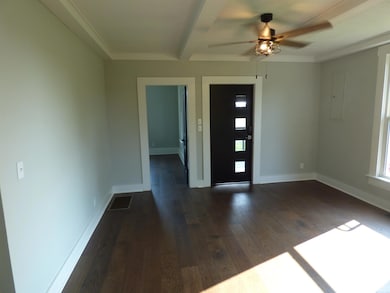5809 W Gas Line Rd Mulberry, IN 46058
Estimated payment $1,540/month
Highlights
- Traditional Architecture
- Enclosed Patio or Porch
- Bathtub with Shower
- Corner Lot
- Walk-In Closet
- En-Suite Primary Bedroom
About This Home
Location, Location, Location! Your gonna love this great property that has been remodeled and ready for new owners. So many updated on this one including new roof, siding, flooring, furnace and AC, super nice kitchen, fresh paint, new lighting and so much more. This home also comes with a 24 ft round pool and deck on 1 full acre of land just outside of Mulberry. Close to Lafayette but in a great place for lower taxes. This property also has had a brand new septic system installed so all the big expense items are all taken care of for quite a while. With three bedroom and an office that could be a bedroom as well if desired there is room for a growing family to make this great place all theirs. Come by and check this one out as quick as you can!
Home Details
Home Type
- Single Family
Est. Annual Taxes
- $1,331
Year Built
- Built in 1946
Lot Details
- 1 Acre Lot
- Rural Setting
- Corner Lot
Parking
- Gravel Driveway
Home Design
- Traditional Architecture
- Brick Foundation
- Shingle Roof
- Vinyl Construction Material
Interior Spaces
- 1,320 Sq Ft Home
- 2-Story Property
- Partially Finished Basement
- Block Basement Construction
Kitchen
- Electric Oven or Range
- Laminate Countertops
Flooring
- Carpet
- Vinyl
Bedrooms and Bathrooms
- 3 Bedrooms
- En-Suite Primary Bedroom
- Walk-In Closet
- 2 Full Bathrooms
- Bathtub with Shower
- Separate Shower
Laundry
- Laundry on main level
- Washer and Electric Dryer Hookup
Outdoor Features
- Enclosed Patio or Porch
Schools
- Clinton Prairie Elementary And Middle School
- Clinton Prairie High School
Utilities
- Forced Air Heating and Cooling System
- Propane
- Private Company Owned Well
- Well
- Septic System
Listing and Financial Details
- Assessor Parcel Number 12-05-26-103-003.000-020
Map
Home Values in the Area
Average Home Value in this Area
Tax History
| Year | Tax Paid | Tax Assessment Tax Assessment Total Assessment is a certain percentage of the fair market value that is determined by local assessors to be the total taxable value of land and additions on the property. | Land | Improvement |
|---|---|---|---|---|
| 2024 | $1,331 | $124,900 | $29,000 | $95,900 |
| 2023 | $935 | $84,300 | $29,000 | $55,300 |
| 2022 | $1,137 | $84,500 | $29,000 | $55,500 |
| 2021 | $1,164 | $80,000 | $29,000 | $51,000 |
| 2020 | $1,160 | $80,100 | $29,000 | $51,100 |
| 2019 | $1,029 | $77,700 | $29,000 | $48,700 |
| 2018 | $1,005 | $77,800 | $29,000 | $48,800 |
| 2017 | $988 | $81,600 | $29,000 | $52,600 |
| 2016 | $931 | $79,100 | $28,000 | $51,100 |
| 2014 | $985 | $78,400 | $28,000 | $50,400 |
Property History
| Date | Event | Price | List to Sale | Price per Sq Ft |
|---|---|---|---|---|
| 10/02/2025 10/02/25 | Pending | -- | -- | -- |
| 09/27/2025 09/27/25 | Price Changed | $273,000 | -2.2% | $207 / Sq Ft |
| 08/23/2025 08/23/25 | For Sale | $279,000 | 0.0% | $211 / Sq Ft |
| 08/18/2025 08/18/25 | Pending | -- | -- | -- |
| 07/21/2025 07/21/25 | Price Changed | $279,000 | -1.8% | $211 / Sq Ft |
| 07/14/2025 07/14/25 | Price Changed | $284,000 | -1.7% | $215 / Sq Ft |
| 07/07/2025 07/07/25 | Price Changed | $289,000 | -3.3% | $219 / Sq Ft |
| 06/27/2025 06/27/25 | Price Changed | $299,000 | -3.5% | $227 / Sq Ft |
| 06/12/2025 06/12/25 | For Sale | $310,000 | -- | $235 / Sq Ft |
Purchase History
| Date | Type | Sale Price | Title Company |
|---|---|---|---|
| Warranty Deed | $104,500 | Lawyers Title | |
| Interfamily Deed Transfer | -- | None Available |
Mortgage History
| Date | Status | Loan Amount | Loan Type |
|---|---|---|---|
| Open | $83,500 | New Conventional |
Source: Indiana Regional MLS
MLS Number: 202522389
APN: 12-05-26-103-003.000-020
- 5418 W Gas Line Rd
- 6767 W Gas Line Rd
- 5979 State Route 38
- 4654 W County Road 200 N
- 7255 W Mulberry Jefferson Rd
- 610 Center St
- 605 E Jackson St
- 500 S Madison St
- 318 S Clinton St
- 0 County Rd 700 W Lot 2 Rd Unit 202519391
- 0 County Rd 700 W Lot 3 Rd Unit 202519392
- 504 Funk St
- 220 E Jackson St
- County Road 500 W
- TBD 38
- 318 N Main St
- 5478 W State Road 28
- 4639 W County Road 650 N
- N N Co Road 900 W
- 10870 E State Road 38
