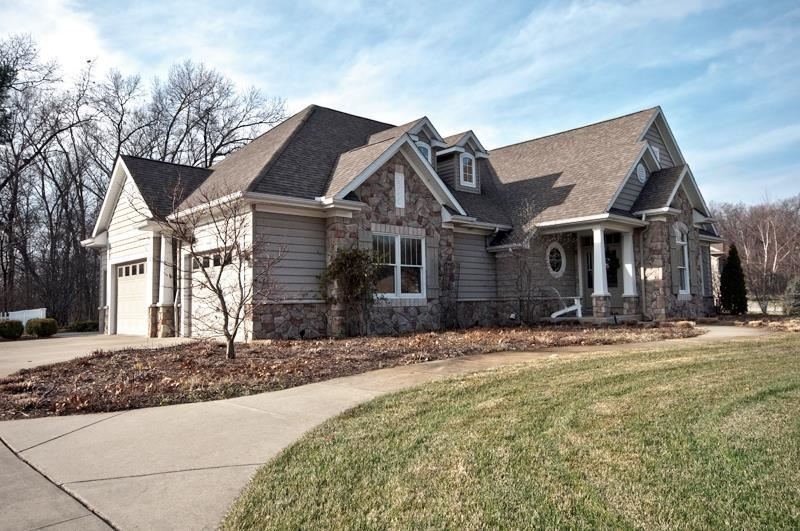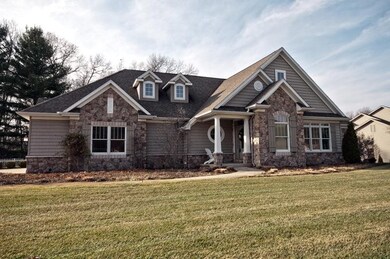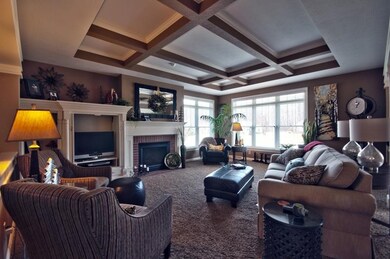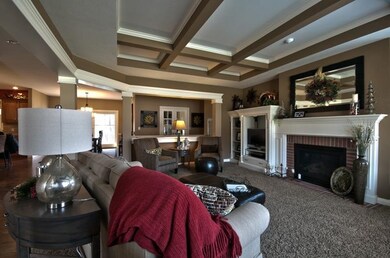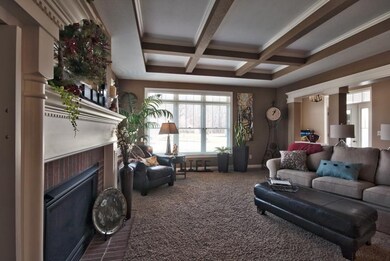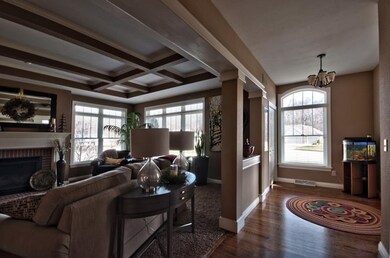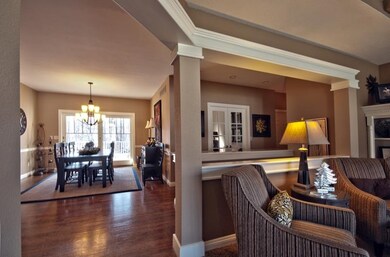
58095 Crystal Springs Dr Goshen, IN 46528
3
Beds
3.5
Baths
3,452
Sq Ft
1.2
Acres
Highlights
- Primary Bedroom Suite
- Living Room with Fireplace
- Partially Wooded Lot
- Open Floorplan
- Ranch Style House
- Backs to Open Ground
About This Home
As of November 2021Custom built Schrock home in excellent condition. 1.2 acres, very private, beamed ceilings, 2 fireplaces, main level den or office, granite countertops, underground sprinkling and an open floor plan. Park-like setting with waterfall cascading over the rocks to a koi pond in the back yard and cottage garden to greet you at the front door.
Home Details
Home Type
- Single Family
Est. Annual Taxes
- $2,929
Year Built
- Built in 2005
Lot Details
- 1.2 Acre Lot
- Lot Dimensions are 135 x 399
- Backs to Open Ground
- Rural Setting
- Picket Fence
- Property has an invisible fence for dogs
- Landscaped
- Irrigation
- Partially Wooded Lot
HOA Fees
- $21 Monthly HOA Fees
Parking
- 2 Car Attached Garage
- Garage Door Opener
- Driveway
Home Design
- Ranch Style House
- Poured Concrete
- Asphalt Roof
- Stone Exterior Construction
- Vinyl Construction Material
Interior Spaces
- Open Floorplan
- Built-in Bookshelves
- Built-In Features
- Chair Railings
- Crown Molding
- Beamed Ceilings
- Tray Ceiling
- Ceiling height of 9 feet or more
- Double Pane Windows
- Insulated Windows
- Pocket Doors
- Entrance Foyer
- Living Room with Fireplace
- 2 Fireplaces
- Storage In Attic
Kitchen
- Eat-In Kitchen
- Breakfast Bar
- Walk-In Pantry
- Electric Oven or Range
- Kitchen Island
- Stone Countertops
- Utility Sink
- Disposal
Flooring
- Wood
- Carpet
- Laminate
- Tile
- Vinyl
Bedrooms and Bathrooms
- 3 Bedrooms
- Primary Bedroom Suite
- Walk-In Closet
- Double Vanity
- Bathtub with Shower
- Separate Shower
Laundry
- Laundry on main level
- Gas Dryer Hookup
Partially Finished Basement
- Basement Fills Entire Space Under The House
- Sump Pump
- 1 Bathroom in Basement
- 1 Bedroom in Basement
Home Security
- Carbon Monoxide Detectors
- Fire and Smoke Detector
Outdoor Features
- Covered Patio or Porch
Utilities
- Forced Air Heating and Cooling System
- SEER Rated 13+ Air Conditioning Units
- High-Efficiency Furnace
- Heating System Uses Gas
- Generator Hookup
- Private Company Owned Well
- Well
- Septic System
- Multiple Phone Lines
- Cable TV Available
Listing and Financial Details
- Assessor Parcel Number 20-08-19-101-009.000-034
Ownership History
Date
Name
Owned For
Owner Type
Purchase Details
Listed on
Aug 19, 2021
Closed on
Nov 19, 2021
Sold by
Springer Troy R and Springer Catherine Froese
Bought by
Bontrager Kenny R and Bontrager Elizabeth J
Seller's Agent
Dallan Troyer
Model Real Estate LLC
Buyer's Agent
Steve Miller
RE/MAX Results-Goshen
List Price
$490,000
Sold Price
$490,000
Current Estimated Value
Home Financials for this Owner
Home Financials are based on the most recent Mortgage that was taken out on this home.
Estimated Appreciation
$79,684
Avg. Annual Appreciation
6.40%
Purchase Details
Closed on
Jun 2, 2017
Sold by
Springer Troy R and Springer Catherine F
Bought by
Troy R Springer R and Troy Catherine Frose Spri
Purchase Details
Listed on
Dec 16, 2014
Closed on
Feb 2, 2015
Sold by
Best Larry and Best Lori G
Bought by
Springer Troy R and Springer Catherine F
Seller's Agent
Kent Miller
Century 21 Circle
Buyer's Agent
Dallan Troyer
Model Real Estate LLC
List Price
$339,900
Sold Price
$332,000
Premium/Discount to List
-$7,900
-2.32%
Home Financials for this Owner
Home Financials are based on the most recent Mortgage that was taken out on this home.
Avg. Annual Appreciation
6.07%
Original Mortgage
$265,600
Interest Rate
3.75%
Mortgage Type
Adjustable Rate Mortgage/ARM
Purchase Details
Closed on
Aug 11, 2005
Sold by
Schrock Homes Inc
Bought by
Best Larry and Best Lori G
Home Financials for this Owner
Home Financials are based on the most recent Mortgage that was taken out on this home.
Original Mortgage
$322,020
Interest Rate
5.66%
Mortgage Type
Fannie Mae Freddie Mac
Purchase Details
Closed on
Aug 5, 2005
Sold by
Jem Holdings Llc
Bought by
Schrock Homes Inc
Home Financials for this Owner
Home Financials are based on the most recent Mortgage that was taken out on this home.
Original Mortgage
$322,020
Interest Rate
5.66%
Mortgage Type
Fannie Mae Freddie Mac
Similar Homes in Goshen, IN
Create a Home Valuation Report for This Property
The Home Valuation Report is an in-depth analysis detailing your home's value as well as a comparison with similar homes in the area
Home Values in the Area
Average Home Value in this Area
Purchase History
| Date | Type | Sale Price | Title Company |
|---|---|---|---|
| Deed | $490,000 | Near North Title Group | |
| Interfamily Deed Transfer | -- | None Available | |
| Warranty Deed | -- | None Available | |
| Corporate Deed | -- | Stewart Title Of Elkhart Cou | |
| Warranty Deed | -- | -- |
Source: Public Records
Mortgage History
| Date | Status | Loan Amount | Loan Type |
|---|---|---|---|
| Previous Owner | $242,500 | New Conventional | |
| Previous Owner | $265,600 | Adjustable Rate Mortgage/ARM | |
| Previous Owner | $322,020 | Fannie Mae Freddie Mac |
Source: Public Records
Property History
| Date | Event | Price | Change | Sq Ft Price |
|---|---|---|---|---|
| 11/19/2021 11/19/21 | Sold | $490,000 | 0.0% | $142 / Sq Ft |
| 09/07/2021 09/07/21 | Pending | -- | -- | -- |
| 08/19/2021 08/19/21 | For Sale | $490,000 | +47.6% | $142 / Sq Ft |
| 02/02/2015 02/02/15 | Sold | $332,000 | -2.3% | $96 / Sq Ft |
| 12/29/2014 12/29/14 | Pending | -- | -- | -- |
| 12/16/2014 12/16/14 | For Sale | $339,900 | -- | $98 / Sq Ft |
Source: Indiana Regional MLS
Tax History Compared to Growth
Tax History
| Year | Tax Paid | Tax Assessment Tax Assessment Total Assessment is a certain percentage of the fair market value that is determined by local assessors to be the total taxable value of land and additions on the property. | Land | Improvement |
|---|---|---|---|---|
| 2024 | $5,670 | $593,900 | $38,200 | $555,700 |
| 2022 | $5,670 | $468,300 | $38,200 | $430,100 |
| 2021 | $3,978 | $387,800 | $38,200 | $349,600 |
| 2020 | $4,262 | $416,100 | $38,200 | $377,900 |
| 2019 | $4,008 | $391,400 | $38,200 | $353,200 |
| 2018 | $3,845 | $400,900 | $38,200 | $362,700 |
| 2017 | $3,821 | $371,900 | $38,200 | $333,700 |
| 2016 | $3,715 | $362,300 | $38,200 | $324,100 |
| 2014 | $2,751 | $266,300 | $38,200 | $228,100 |
| 2013 | $2,768 | $266,300 | $38,200 | $228,100 |
Source: Public Records
Agents Affiliated with this Home
-
Dallan Troyer
D
Seller's Agent in 2021
Dallan Troyer
Model Real Estate LLC
(574) 971-5645
96 Total Sales
-
Steve Miller

Buyer's Agent in 2021
Steve Miller
RE/MAX
(574) 238-1436
361 Total Sales
-
Kent Miller

Seller's Agent in 2015
Kent Miller
Century 21 Circle
(574) 293-2121
72 Total Sales
Map
Source: Indiana Regional MLS
MLS Number: 201453131
APN: 20-08-19-101-009.000-034
Nearby Homes
- 16084 County Road 20
- 16437 County Road 18
- 58189 Conor Ct
- 15981 County Road 22
- 56804 County Road 31
- 611 Claudia Ln
- 608 Claudia Ln
- 1004 Hidden Meadow Ln
- 608 Fieldstone Ln
- 18055 Thomas Ln
- 56085 Cr 33
- 58664 Saint Mary's Ln
- 18134 Dundee Ct
- 59645 County Road 35
- 17064 County Road 14
- 58130 Andrew Dr
- 18546 Madison Ct
- 00 County Road 18
- 513 Sunset Ln
- 18124 County Road 14
