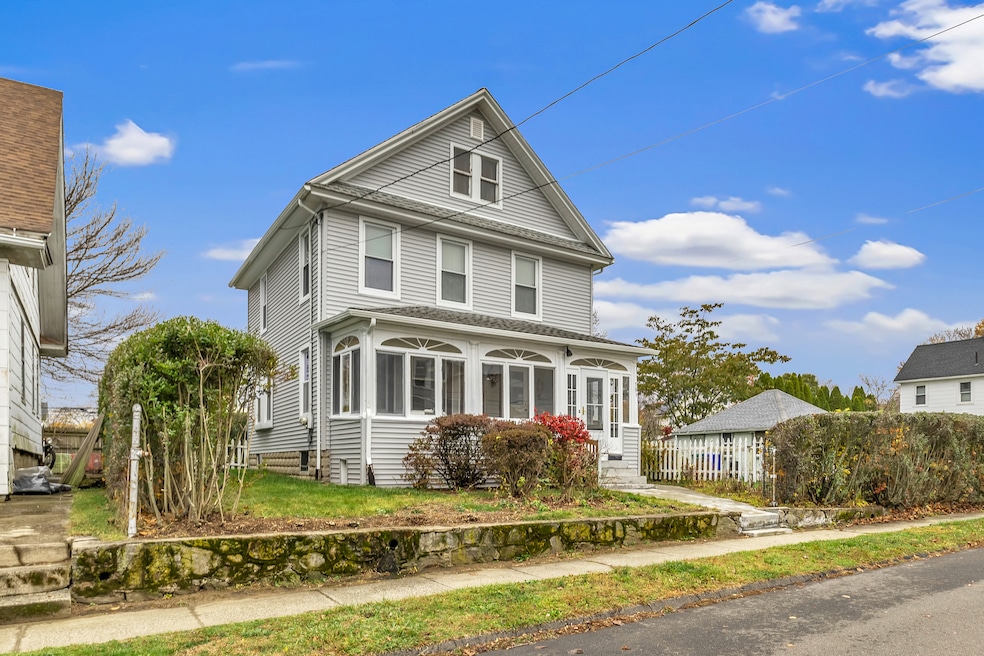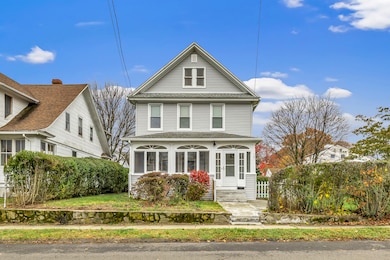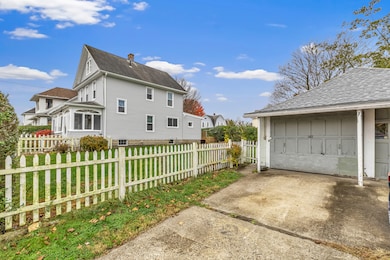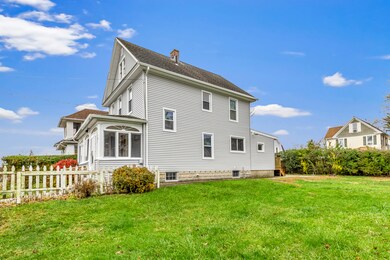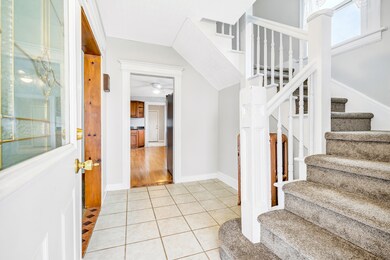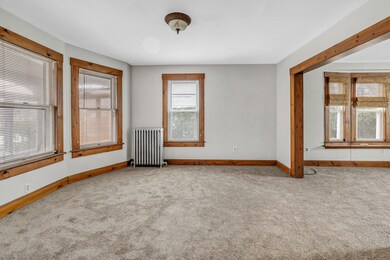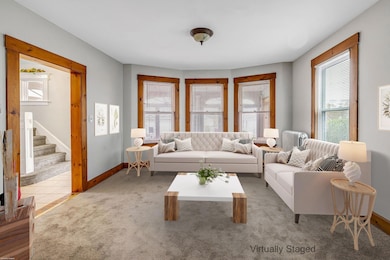581 California St Stratford, CT 06614
Estimated payment $3,046/month
Highlights
- Colonial Architecture
- Finished Attic
- Mud Room
- Property is near public transit
- Attic
- Enclosed Patio or Porch
About This Home
Ideally sited less than a mile from the train and a hop skip and a jump to the schools, this charming home makes life easy! The enclosed front porch is a lovely introduction in to the warm and welcoming entryway that opens into a cozy living room with wall to wall carpet and a bowed wall of windows. The formal dining room is ideal for entertaining with a bowed wall of windows and a ceiling fan. The eat in kitchen is the perfect place for gatherings and leads to a mudroom and a full bathroom on the main level! The 2nd floor has 2 bedrooms and a third flex space perfect for4 a reading nook or yoga space with stairs to a 3rd floor with 2 flex rooms that could serve as bedrooms, office space, craft rooms....your imagination is the only limitation! Brand new natural gas hot water heater. Gas stove. Oil heat.
Listing Agent
Century 21 AllPoints Realty Brokerage Phone: (203) 209-2468 License #RES.0035300 Listed on: 11/12/2025

Home Details
Home Type
- Single Family
Est. Annual Taxes
- $6,512
Year Built
- Built in 1925
Lot Details
- 9,148 Sq Ft Lot
- Level Lot
- Property is zoned RS-4
Parking
- 2 Car Garage
Home Design
- Colonial Architecture
- Concrete Foundation
- Stone Foundation
- Frame Construction
- Asphalt Shingled Roof
- Vinyl Siding
Interior Spaces
- 1,502 Sq Ft Home
- Mud Room
- Entrance Foyer
- Concrete Flooring
Kitchen
- Oven or Range
- Range Hood
- Dishwasher
Bedrooms and Bathrooms
- 3 Bedrooms
- 2 Full Bathrooms
Laundry
- Laundry on lower level
- Dryer
- Washer
Attic
- Attic Floors
- Walkup Attic
- Finished Attic
Unfinished Basement
- Basement Fills Entire Space Under The House
- Interior Basement Entry
- Sump Pump
- Basement Storage
Outdoor Features
- Enclosed Patio or Porch
- Exterior Lighting
- Rain Gutters
Location
- Property is near public transit
- Property is near shops
- Property is near a golf course
Schools
- Nichols Elementary School
- Wooster Middle School
- Stratford High School
Utilities
- Floor Furnace
- Radiator
- Heating System Uses Oil
- Fuel Tank Located in Basement
Community Details
- Public Transportation
Listing and Financial Details
- Assessor Parcel Number 365605
Map
Home Values in the Area
Average Home Value in this Area
Tax History
| Year | Tax Paid | Tax Assessment Tax Assessment Total Assessment is a certain percentage of the fair market value that is determined by local assessors to be the total taxable value of land and additions on the property. | Land | Improvement |
|---|---|---|---|---|
| 2025 | $6,512 | $161,980 | $85,610 | $76,370 |
| 2024 | $6,512 | $161,980 | $85,610 | $76,370 |
| 2023 | $6,512 | $161,980 | $85,610 | $76,370 |
| 2022 | $6,392 | $161,980 | $85,610 | $76,370 |
| 2021 | $6,393 | $161,980 | $85,610 | $76,370 |
| 2020 | $6,421 | $161,980 | $85,610 | $76,370 |
| 2019 | $6,090 | $152,740 | $70,490 | $82,250 |
| 2018 | $6,094 | $152,740 | $70,490 | $82,250 |
| 2017 | $6,105 | $152,740 | $70,490 | $82,250 |
| 2016 | $5,955 | $152,740 | $70,490 | $82,250 |
| 2015 | $5,648 | $152,740 | $70,490 | $82,250 |
| 2014 | $6,210 | $174,300 | $79,240 | $95,060 |
Property History
| Date | Event | Price | List to Sale | Price per Sq Ft |
|---|---|---|---|---|
| 11/14/2025 11/14/25 | For Sale | $474,900 | -- | $316 / Sq Ft |
Purchase History
| Date | Type | Sale Price | Title Company |
|---|---|---|---|
| Warranty Deed | $290,000 | -- | |
| Warranty Deed | $142,000 | -- |
Mortgage History
| Date | Status | Loan Amount | Loan Type |
|---|---|---|---|
| Open | $400,000 | No Value Available | |
| Previous Owner | $50,000 | No Value Available | |
| Previous Owner | $110,000 | No Value Available | |
| Previous Owner | $122,000 | No Value Available |
Source: SmartMLS
MLS Number: 24138910
APN: STRA-004010-000001-000017
- 15 Johnson Ave
- 140 Spring St
- 1684 North Ave
- 1867 Broadbridge Ave
- 1700 Broadbridge Ave Unit B17
- 1700 Broadbridge Ave Unit A16
- 1700 Broadbridge Ave Unit C26
- 204 California St
- 39 Woodcrest Ave
- 55 Woodcrest Ave
- 123 Klondike St
- 145 Wiebe Ave
- 202 Canaan Rd
- 810 Nichols Ave
- 40 California St Unit A20
- 40 California St Unit B9
- 196 Oakland St
- 90 Mercer St
- 424 Light St
- 250 Rockwell Ave
- 277 Johnson Ave Unit 2
- 27 Nichols Ave
- 43 Concord St Unit 1st fl
- 50 Hortense St
- 2580 Main St Unit B17
- 1537 W Broad St
- 1521 W Broad St
- 147 Park St
- 432 Wiklund Ave
- 941 E Broadway Unit 2
- 230 Stonybrook Rd
- 285 Clover St Unit 2
- 335 Ferry Blvd
- 211 Ferry Blvd Unit 202
- 211 Ferry Blvd Unit 203
- 25 Saint Stephen St Unit A2
- 25 Saint Stephen St Unit c3
- 25 Saint Stephen St Unit b4
- 25 Saint Stephen St Unit b3
- 25 Saint Stephen St Unit A3
