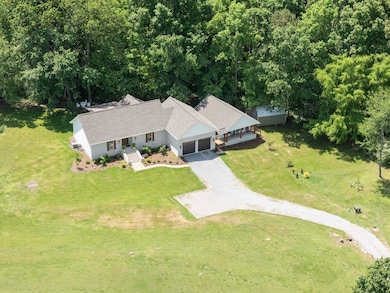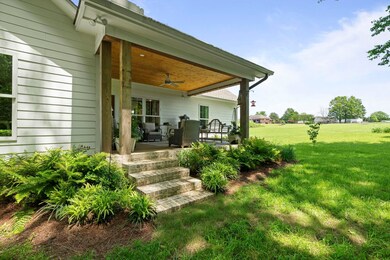
581 Co Rd 1286 Cullman, AL 35055
Estimated payment $3,363/month
Highlights
- Guest House
- Horses Allowed in Community
- Main Floor Primary Bedroom
- Vinemont Elementary School Rated 9+
- Open Floorplan
- Quartz Countertops
About This Home
Enjoy country living and privacy in this elegant, custom built home on 2 acres located only 4 miles from Cullman City limits. Lovely attention to details with spacious open floor plan with Greatroom opening to covered porch, dining and gourmet kitchen. Kitchen features quartz counters, stove, dw, frig, along with large island w/storage. Main house with 1805 Sq Ft, two bedrooms, two baths, office, laundry area and large pantry, along with two car garage. Main bedroom suite with two, large walk in closets, pocket doors, two dressing areas with separate vanities. Breezeway connects to additional living area with finishes same as main house with living area/kitchen/dining and one bedroom, full bath with walk in closet and laundry area. Full kitchen with stove and dishwasher. Ideal for extended family or additional income. Property features pretty open, grass area and woods for privacy. Covered porch & deck face woods w/lots of outdoor living areas. Easy access to I-65 & Airport.
Home Details
Home Type
- Single Family
Year Built
- Built in 2022
Lot Details
- 2 Acre Lot
- Property fronts a county road
- Level Lot
- Open Lot
- Many Trees
- Private Yard
Parking
- 2 Car Garage
- Garage Door Opener
- Driveway
Home Design
- Brick Exterior Construction
- Brick Foundation
- HardiePlank Type
Interior Spaces
- 2,405 Sq Ft Home
- Open Floorplan
- Built-In Features
- Crown Molding
- Smooth Ceilings
- Ceiling Fan
- Gas Log Fireplace
- Crawl Space
- Property Views
Kitchen
- Breakfast Bar
- Electric Range
- Dishwasher
- Kitchen Island
- Quartz Countertops
Bedrooms and Bathrooms
- 3 Bedrooms
- Primary Bedroom on Main
- Walk-In Closet
- In-Law or Guest Suite
- 3 Full Bathrooms
Laundry
- Laundry Room
- Laundry in multiple locations
Outdoor Features
- Breezeway
- Front Porch
Additional Homes
- Guest House
Schools
- Vinemont Elementary School
- Vinemont Middle School
- Vinemont High School
Utilities
- Central Air
- Multiple Heating Units
- Natural Gas Connected
- Septic Tank
Listing and Financial Details
- Tax Lot 200705
- Assessor Parcel Number 0904180001004007
Community Details
Overview
- No Home Owners Association
- Vinemont Community
Recreation
- Horses Allowed in Community
Map
Home Values in the Area
Average Home Value in this Area
Property History
| Date | Event | Price | Change | Sq Ft Price |
|---|---|---|---|---|
| 05/28/2025 05/28/25 | For Sale | $524,900 | 0.0% | $218 / Sq Ft |
| 05/27/2025 05/27/25 | Off Market | $524,900 | -- | -- |
| 05/20/2025 05/20/25 | For Sale | $524,900 | -- | $218 / Sq Ft |
Similar Homes in the area
Source: Strategic MLS Alliance (Cullman / Shoals Area)
MLS Number: 522637
- 377 County Road 1286
- 144 County Road 1279
- 880 County Road 1288
- 20797 Us Highway 31
- 0 County Road 1432
- 160 County Road 1398
- 65 County Road 1276
- 2484 County Road 1223
- 1894 County Road 1269
- 20088 Us Highway 31
- 1604 County Road 1269
- 680 County Road 1292
- 1370 County Road 1193
- 110 Co Rd 1586
- 587 County Road 1343
- 515 County Road 1343
- 32 County Road 1247
- 1751 County Road 1194
- 51 County Road 1278
- 45 County Road 1424
- 324 County Road 1254
- 1845 Northcrest Dr NW
- 209 County Road 1163
- 1733 Northwest Dr NW
- 114 Mcnabb Rd NW
- 220 Donauer Dr SW
- 616 Denson Ave SW
- 1012 7th St SW
- 81 County Road 1700
- 27 U S 278 Unit 3
- 27 U S 278 Unit 7
- 422-A Oak Manor Dr SW
- 1609 16th St SE
- 1620 Dryden St SE
- 250 County Road 991
- 20 Co Rd 1702
- 90 Co Rd 1702
- 50 Co Rd 1702
- 61 Co Rd 1701
- 431 Ronnie Dr SE






