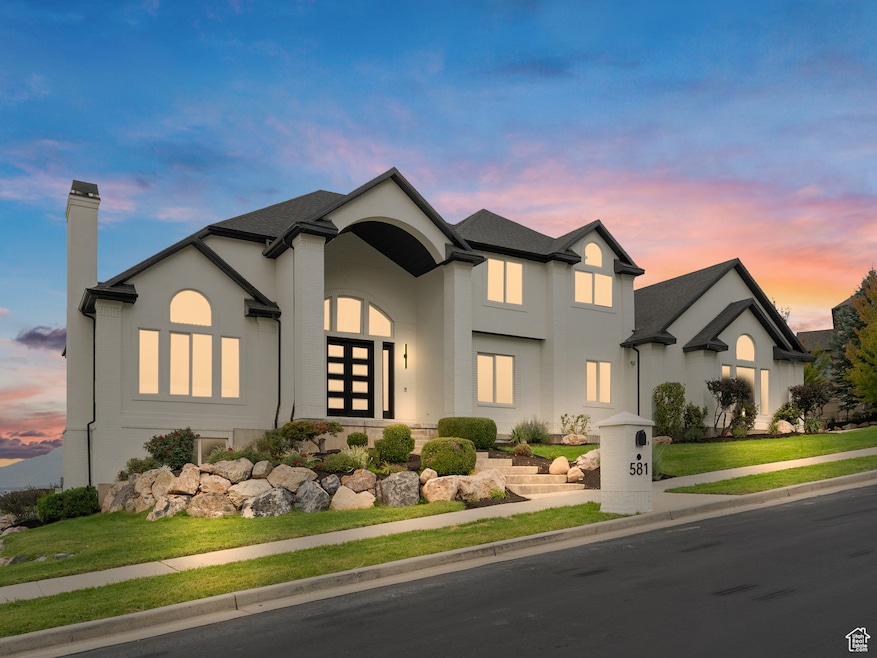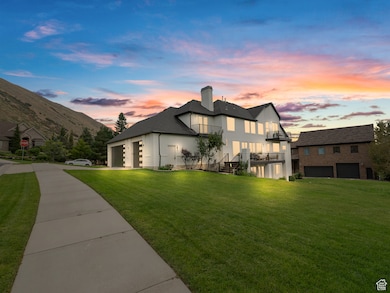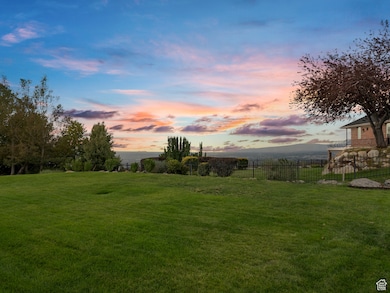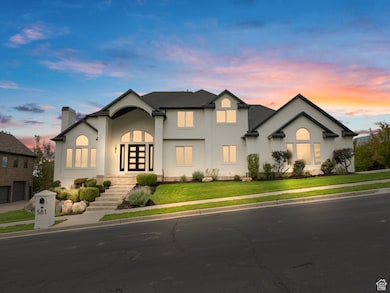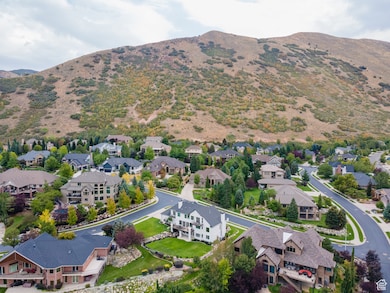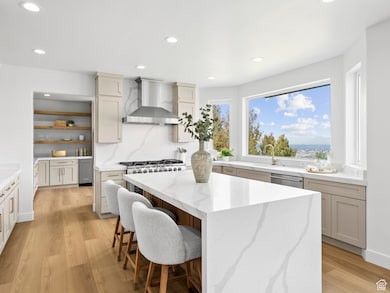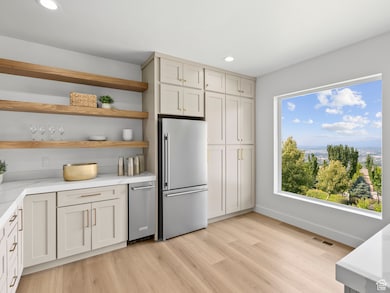581 E Draper Woods Way Draper, UT 84020
Estimated payment $10,616/month
Highlights
- Gated Community
- Lake View
- Vaulted Ceiling
- Draper Park Middle School Rated A
- Freestanding Bathtub
- Corner Lot
About This Home
Welcome to a fully reimagined luxury estate in one of Draper's most prestigious gated communities. Every element-from flooring and cabinetry to countertops, appliances, and lighting-has been hand-selected by a professional designer to create a home that feels cohesive, timeless, and tailored. Blending the feel of new construction with the prestige of an established location, this residence delivers a lifestyle of sophistication and comfort. Set on a rare -acre flat lot along Draper's east bench, the property captures sweeping mountain and valley vistas that change with the seasons. The expansive grounds strike a balance between privacy and function, offering endless possibilities-whether it's a pool, a pickleball court, or your own vision of outdoor luxury. Large windows flood the home with light and frame sunsets that melt into twinkling city lights each evening. Just minutes away, discover Corner Canyon's trails, top-rated schools, Draper's dining and shopping, and the transformative Point development-Utah's next hub of innovation and entertainment. Inside, CoreTec wide-plank flooring, bespoke cabinetry, designer lighting, and fresh finishes create a crisp, elegant atmosphere throughout. The gourmet kitchen features professional-grade appliances, quartz countertops, handcrafted cabinetry, and a spacious island flowing seamlessly into the living and dining areas with soaring ceilings. An entertainer's dream, the butler's pantry-with mountain views-feels like a private catering kitchen, complete with expansive counters, floating shelves, abundant storage, a second refrigerator, dishwasher, and built-in pebble ice machine. The owner's suite is a private sanctuary, with dual walk-in closets (one with washer/dryer) and a spa bath featuring a freestanding soaking tub, dual vanities, and a Walker Zanger tiled shower with custom bench seating. A private terrace offers quiet mountain mornings and colorful evening skies. Six additional bedrooms provide flexibility for family, guests, or work-from-home needs. The daylit full walkout basement extends the lifestyle with its own new kitchen, expansive living spaces, and a hidden room ideal for a wine cellar or secure vault. A fully remodeled ADU with private entrance provides options for extended family, guests, or rental income. Additional highlights include Trex decks designed for Utah's most stunning sunsets and a finished oversized three-car garage with abundant storage and workspace-ready to transform into the ultimate dream garage. Few homes combine location, design, and function so seamlessly. This professionally curated estate offers the rare chance to own a property that lives like new construction without the wait. With its modernized interior, rare flat lot, daylit walkout basement, oversized garage, and gated setting, it was designed for those who value elegance, convenience, and true move-in-ready living. Schedule your private showing today and experience Draper luxury, completely reimagined.
Home Details
Home Type
- Single Family
Est. Annual Taxes
- $6,460
Year Built
- Built in 1997
Lot Details
- 0.5 Acre Lot
- Landscaped
- Corner Lot
- Sprinkler System
- Property is zoned Single-Family, 1115
HOA Fees
- $140 Monthly HOA Fees
Parking
- 3 Car Attached Garage
- 6 Open Parking Spaces
Property Views
- Lake
- Mountain
- Valley
Home Design
- Brick Exterior Construction
- Asphalt
- Stucco
Interior Spaces
- 5,796 Sq Ft Home
- 3-Story Property
- Vaulted Ceiling
- Ceiling Fan
- Double Pane Windows
- Sliding Doors
- Entrance Foyer
- Den
- Electric Dryer Hookup
Kitchen
- Gas Range
- Range Hood
- Freezer
- Trash Compactor
- Disposal
Flooring
- Carpet
- Tile
Bedrooms and Bathrooms
- 7 Bedrooms
- Walk-In Closet
- In-Law or Guest Suite
- Freestanding Bathtub
- Soaking Tub
Basement
- Walk-Out Basement
- Basement Fills Entire Space Under The House
- Exterior Basement Entry
- Apartment Living Space in Basement
- Natural lighting in basement
Outdoor Features
- Balcony
- Covered Patio or Porch
Additional Homes
- Accessory Dwelling Unit (ADU)
Schools
- Oak Hollow Elementary School
- Draper Park Middle School
- Corner Canyon High School
Utilities
- Forced Air Heating and Cooling System
- Natural Gas Connected
Listing and Financial Details
- Assessor Parcel Number 34-07-428-010
Community Details
Overview
- Fcs Management Association, Phone Number (801) 256-0465
Recreation
- Snow Removal
Security
- Controlled Access
- Gated Community
Map
Home Values in the Area
Average Home Value in this Area
Tax History
| Year | Tax Paid | Tax Assessment Tax Assessment Total Assessment is a certain percentage of the fair market value that is determined by local assessors to be the total taxable value of land and additions on the property. | Land | Improvement |
|---|---|---|---|---|
| 2025 | $6,227 | $1,245,200 | $439,300 | $805,900 |
| 2024 | $6,227 | $1,189,500 | $426,700 | $762,800 |
| 2023 | $1,928 | $1,147,800 | $419,900 | $727,900 |
| 2022 | $6,608 | $1,146,500 | $411,600 | $734,900 |
| 2021 | $6,130 | $904,700 | $329,600 | $575,100 |
| 2020 | $2,582 | $822,800 | $306,500 | $516,300 |
| 2019 | $2,430 | $807,600 | $300,700 | $506,900 |
| 2018 | $2,544 | $798,600 | $300,700 | $497,900 |
| 2017 | $2,572 | $779,300 | $286,800 | $492,500 |
| 2016 | $2,406 | $744,400 | $286,800 | $457,600 |
| 2015 | $2,637 | $749,700 | $255,000 | $494,700 |
| 2014 | $2,404 | $710,100 | $256,700 | $453,400 |
Property History
| Date | Event | Price | List to Sale | Price per Sq Ft |
|---|---|---|---|---|
| 12/05/2025 12/05/25 | Price Changed | $1,895,000 | -5.0% | $327 / Sq Ft |
| 10/25/2025 10/25/25 | Price Changed | $1,995,000 | -9.3% | $344 / Sq Ft |
| 08/29/2025 08/29/25 | For Sale | $2,200,000 | -- | $380 / Sq Ft |
Purchase History
| Date | Type | Sale Price | Title Company |
|---|---|---|---|
| Quit Claim Deed | -- | None Listed On Document | |
| Trustee Deed | $1,050,000 | None Listed On Document | |
| Interfamily Deed Transfer | -- | None Available | |
| Warranty Deed | -- | Premier Title Ins Agency | |
| Interfamily Deed Transfer | -- | Premier Title Ins Agency | |
| Warranty Deed | -- | -- | |
| Interfamily Deed Transfer | -- | Premier Title Ins Agency | |
| Warranty Deed | -- | Premier Title Ins Agency | |
| Interfamily Deed Transfer | -- | -- | |
| Warranty Deed | -- | First American | |
| Warranty Deed | -- | First American Title |
Mortgage History
| Date | Status | Loan Amount | Loan Type |
|---|---|---|---|
| Previous Owner | $550,000 | Purchase Money Mortgage | |
| Previous Owner | $45,000 | Purchase Money Mortgage | |
| Previous Owner | $443,296 | Purchase Money Mortgage | |
| Previous Owner | $375,000 | No Value Available | |
| Previous Owner | $387,000 | Construction |
Source: UtahRealEstate.com
MLS Number: 2108147
APN: 34-07-428-010-0000
- 14687 S Nestled Cove
- 427 E Parowan Way
- 14659 S Culross Ln
- 441 E Braidhill Dr
- 413 Steep Mountain Dr
- 455 E Rocky Mouth Ln
- 308 E Brayden Way
- 898 E Tendoy Ct
- 909 E Rosebud Ct
- 328 E Tri Ln
- 492 W Maidengrass Way
- 14669 S Faulkridge Ct Unit 106
- 14793 S Vintage View Ln Unit 14
- 13164 S City Point Cove Unit 1
- 1314 E Victor Ln
- 13189 S City Point Cove E Unit 4
- 1349 E Elk Unit 33
- 287 E Endurance Cir
- 283 E Endurance Cir
- 281 E Endurance Cir
- 14648 S Pristine Vw Cove
- 14747 S Draper Pointe Way
- 14527 S Travel Dr
- 186 E Future Way
- 38 Manilla Cir
- 14075 S Bangerter Pkwy
- 1197 E Wild Tree Cir
- 589 W Life Dr
- 14902 S Saddle Leaf Ct
- 14848 S Seven Oaks Ln
- 13343 S Minuteman Dr
- 277 W 13490 S
- 757 W Gallant Dr
- 15542 S Plentiful Way
- 15300 S Porter Rockwell Blvd
- 461 W 13490 S
- 13601 S 600 W
- 292 W Galena Park Blvd
- 2771 W Chestnut St
- 604 W Park Presidio Way
