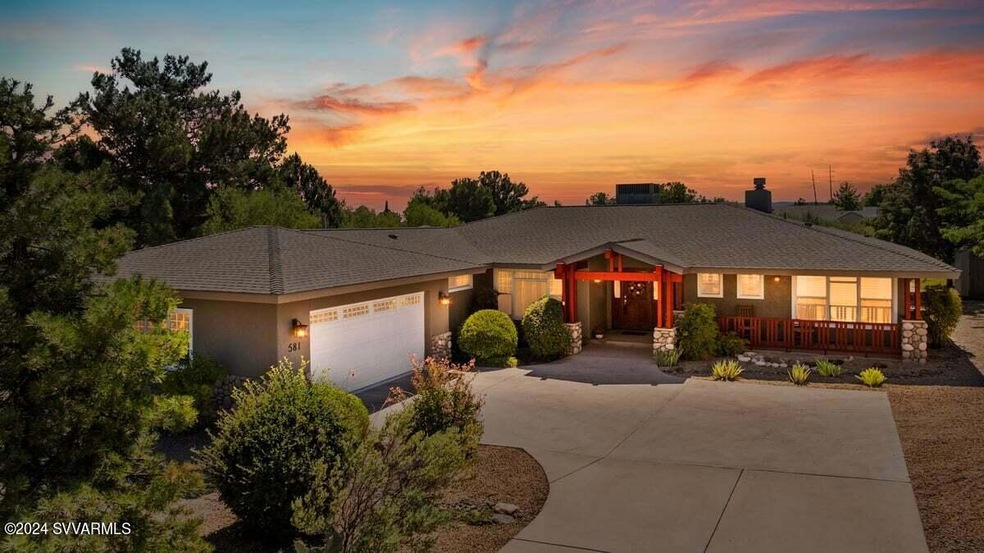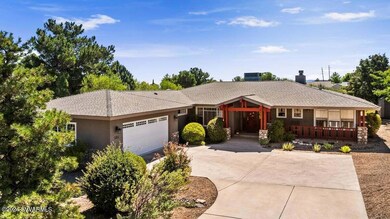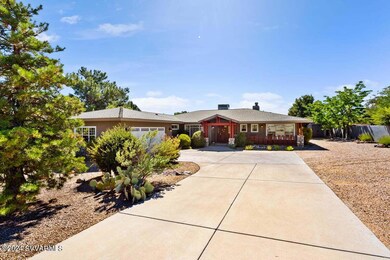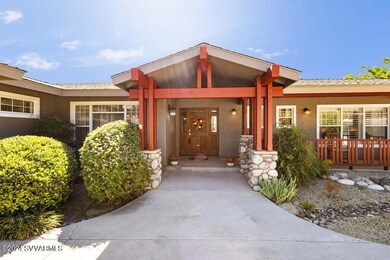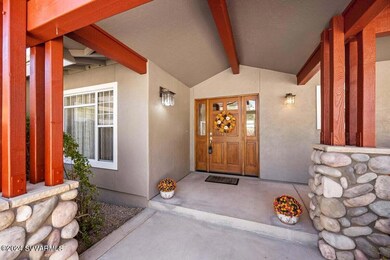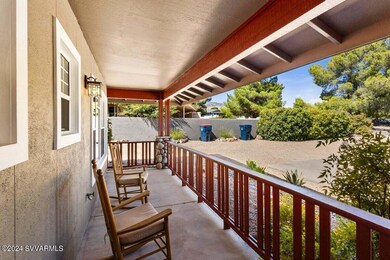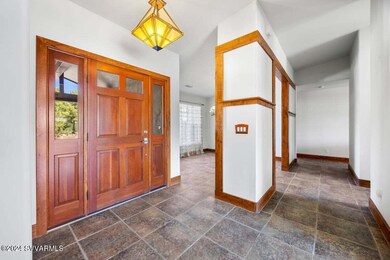
581 Everett Ln Clarkdale, AZ 86324
Highlights
- RV Access or Parking
- Mountain View
- Cottage
- 0.35 Acre Lot
- Wood Flooring
- Covered patio or porch
About This Home
As of October 2024Beautifully maintained Craftsman Style home with wood details in desirable neighborhood....This classic beauty sits on .35 of an acre...Features include split bedroom floor plan with formal dining, living room with gas fp and wall of windows looking into the backyard...The master suite has shuttered window treatments, large walk-in closet, bath with separate tub and shower, and offers access to the back patio...Guest bedrooms feature wall closets and full baths...Ceiling fans throughout....The open floor plan kitchen/family room with newly installed quartz counter tops, abundant cupboards, and all ss appliances plus an island....Laundry with w/d included provides access the the two car garage...Serene backyard in desirable neighborhood.....Adjoining Bonus Wildlife Habitat lot
Last Agent to Sell the Property
Coldwell Banker Northland License #SA560439000 Listed on: 09/03/2024

Home Details
Home Type
- Single Family
Est. Annual Taxes
- $2,736
Year Built
- Built in 2000
Lot Details
- 0.35 Acre Lot
- Drip System Landscaping
Home Design
- Cottage
- Slab Foundation
- Wood Frame Construction
- Composition Shingle Roof
- Stucco
Interior Spaces
- 2,230 Sq Ft Home
- 1-Story Property
- Ceiling Fan
- Gas Fireplace
- Double Pane Windows
- Tinted Windows
- Shutters
- Drapes & Rods
- Blinds
- Window Screens
- Family Room
- Formal Dining Room
- Mountain Views
- Fire and Smoke Detector
Kitchen
- Breakfast Bar
- Gas Oven
- Microwave
- Dishwasher
- Kitchen Island
- Disposal
Flooring
- Wood
- Laminate
- Tile
Bedrooms and Bathrooms
- 3 Bedrooms
- Split Bedroom Floorplan
- En-Suite Primary Bedroom
- Walk-In Closet
- 4 Bathrooms
- Bathtub With Separate Shower Stall
Laundry
- Laundry Room
- Dryer
- Washer
Parking
- 3 Car Garage
- Garage Door Opener
- Off-Street Parking
- RV Access or Parking
Utilities
- Refrigerated Cooling System
- Natural Gas Water Heater
- Conventional Septic
- Septic System
- Cable TV Available
Additional Features
- Level Entry For Accessibility
- Covered patio or porch
- Flood Zone Lot
Community Details
- Blk Hill Est 1 2 Subdivision
Listing and Financial Details
- Assessor Parcel Number 40629127
Ownership History
Purchase Details
Home Financials for this Owner
Home Financials are based on the most recent Mortgage that was taken out on this home.Purchase Details
Home Financials for this Owner
Home Financials are based on the most recent Mortgage that was taken out on this home.Purchase Details
Similar Homes in the area
Home Values in the Area
Average Home Value in this Area
Purchase History
| Date | Type | Sale Price | Title Company |
|---|---|---|---|
| Warranty Deed | $669,900 | Lawyers Title | |
| Cash Sale Deed | $355,000 | Stewart Title & Trust Sedona | |
| Cash Sale Deed | $43,000 | First American Title |
Mortgage History
| Date | Status | Loan Amount | Loan Type |
|---|---|---|---|
| Previous Owner | $60,000 | Unknown | |
| Previous Owner | $164,000 | Credit Line Revolving | |
| Previous Owner | $65,500 | Credit Line Revolving | |
| Previous Owner | $160,700 | Unknown |
Property History
| Date | Event | Price | Change | Sq Ft Price |
|---|---|---|---|---|
| 10/23/2024 10/23/24 | Sold | $669,900 | +8.1% | $300 / Sq Ft |
| 09/30/2024 09/30/24 | Pending | -- | -- | -- |
| 09/03/2024 09/03/24 | For Sale | $619,900 | +74.6% | $278 / Sq Ft |
| 09/08/2015 09/08/15 | Sold | $355,000 | -4.0% | $159 / Sq Ft |
| 09/08/2015 09/08/15 | Pending | -- | -- | -- |
| 08/12/2015 08/12/15 | For Sale | $369,900 | -- | $166 / Sq Ft |
Tax History Compared to Growth
Tax History
| Year | Tax Paid | Tax Assessment Tax Assessment Total Assessment is a certain percentage of the fair market value that is determined by local assessors to be the total taxable value of land and additions on the property. | Land | Improvement |
|---|---|---|---|---|
| 2026 | $2,832 | $38,339 | -- | -- |
| 2024 | $2,736 | $37,893 | -- | -- |
| 2023 | $2,736 | $29,233 | $4,759 | $24,474 |
| 2022 | $2,692 | $25,295 | $3,833 | $21,462 |
| 2021 | $2,793 | $23,491 | $3,880 | $19,611 |
| 2020 | $2,743 | $0 | $0 | $0 |
| 2019 | $2,691 | $0 | $0 | $0 |
| 2018 | $2,585 | $0 | $0 | $0 |
| 2017 | $2,474 | $0 | $0 | $0 |
| 2016 | $2,417 | $0 | $0 | $0 |
| 2015 | $2,378 | $0 | $0 | $0 |
| 2014 | -- | $0 | $0 | $0 |
Agents Affiliated with this Home
-
T
Seller's Agent in 2024
Timothy Toth
Coldwell Banker Northland
-
C
Buyer's Agent in 2024
Cortni Nevarez
Coldwell Banker Realty
-
S
Seller's Agent in 2015
Scott Graham
Options & Opportunities, LLC
-
M
Buyer's Agent in 2015
Marc Luckey
Keller Williams Check Realty
Map
Source: Sedona Verde Valley Association of REALTORS®
MLS Number: 537259
APN: 406-29-127
- 701 Skyline Blvd
- 421 Casner Dr
- 621 Skyline Blvd
- 820 Skyline Blvd
- 1830 Sable Ridge Rd
- 581 N Skyline Blvd
- 661 Skyline Blvd
- 671 Skyline Blvd
- 1730 Sable Ridge Rd
- 571 Skyline Blvd
- 016 P-H New Venture Rd
- 840 Skyline Blvd
- 1721 Sable Ridge Rd
- 1910 Sable Ridge Rd Unit 1
- 46 Gemini Dr
- 1941 Sable Ridge Rd
- 661 Shadow Canyon Dr
- 190 S Desperado Dr
- 1960 W Buena Vista Dr
- 1860 Sable Ridge Rd
