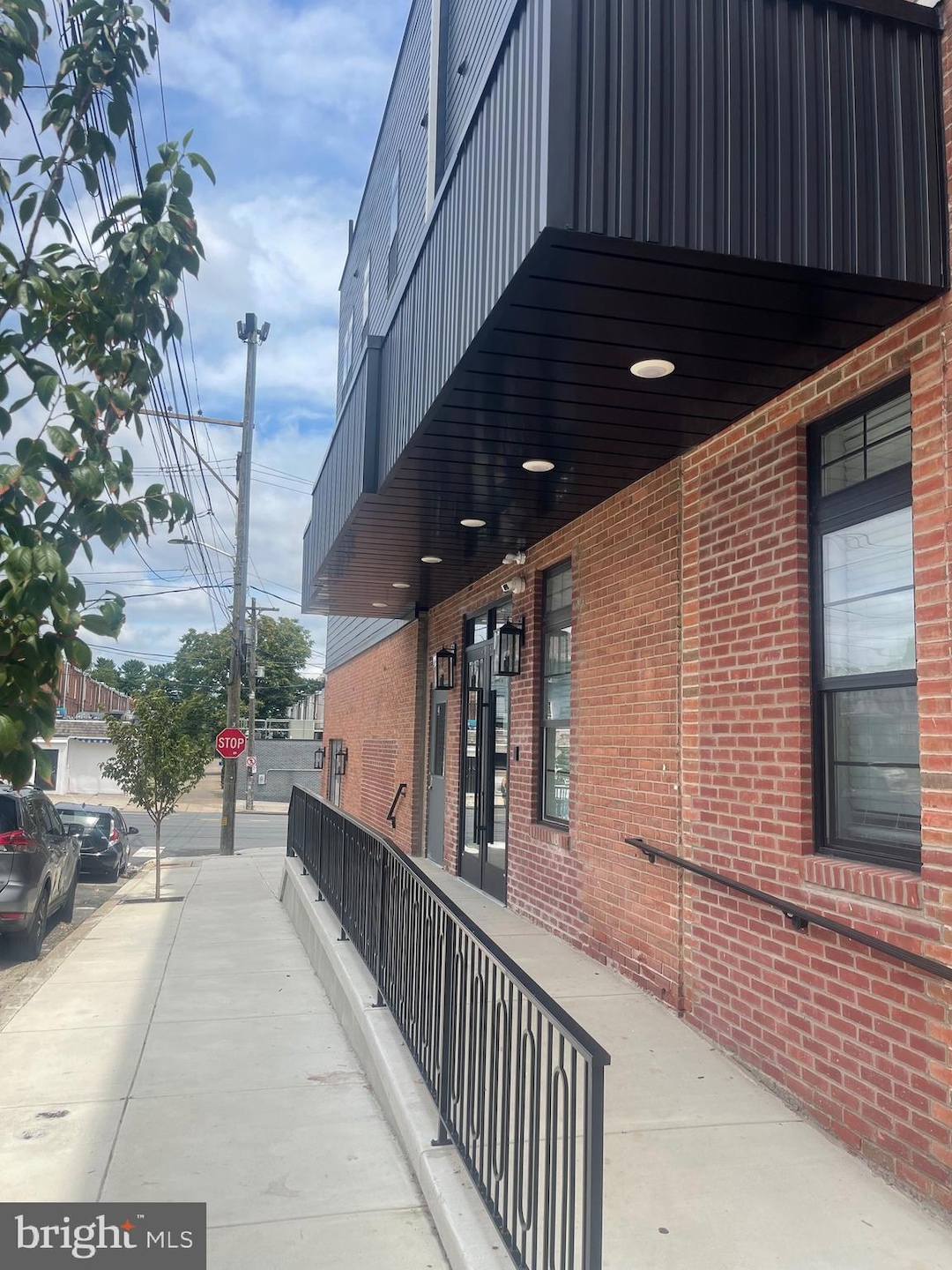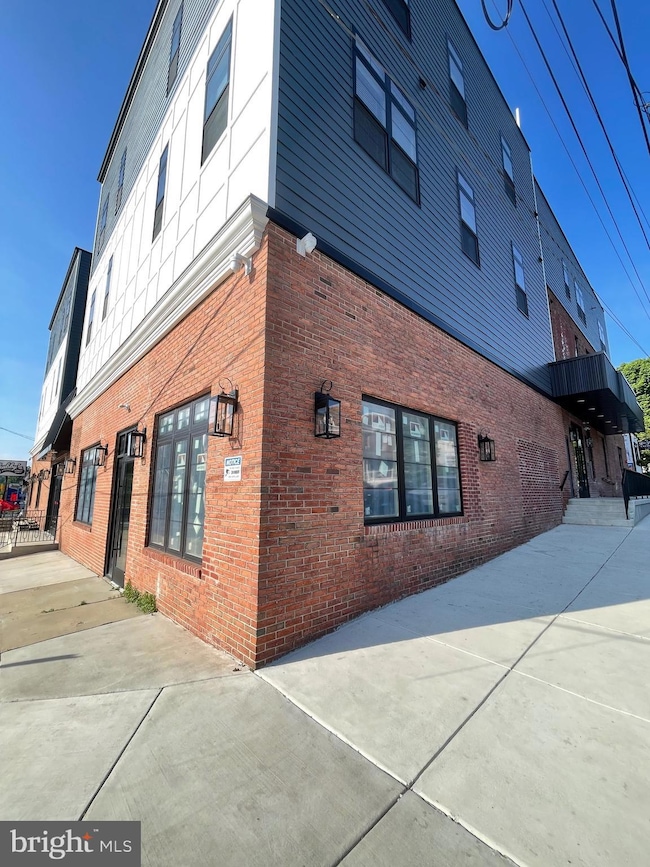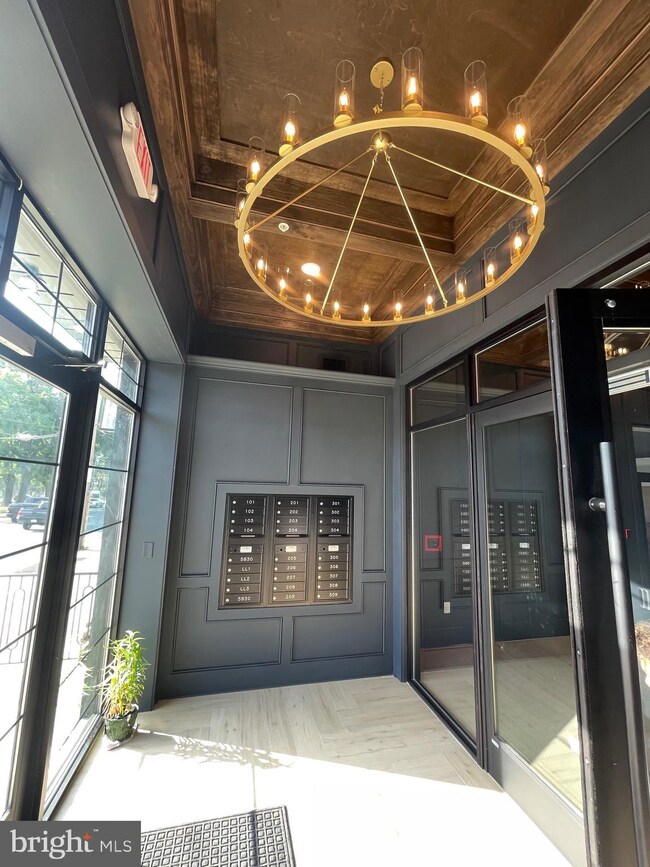581 Jamestown Ave Philadelphia, PA 19128
Roxborough NeighborhoodAbout This Home
Luxury Style Loft Living plus amenities and be the first to move into this gorgeous place!!! This is not your home depot builder grade loft.... open wide floor plan with 10 ft. ceilings, recessed lighting throughout, plenty of counter and cabinet space if you love to cook or bake, 42 inch soft close kitchen cabinets, quartz countertops, brass/glass 18 in pendants, kitchen island with room for 3-4 stools, garbage disposal, air fryer, full laundry in the unit, gorgeous plank floors, herringbone design bathroom, walk in closet, plus amenities!
24 hour gym with rustic wood beams, infrared sauna, free weights, weight system, movie theatre, package room, dog spa/shower, and roof deck!
Come make this cozy abode your home.
Townhouse Details
Home Type
- Townhome
Year Built
- Built in 2024
Home Design
- A-Frame Home
- Brick Exterior Construction
- Brick Foundation
Interior Spaces
- 950 Sq Ft Home
- Property has 1 Level
Bedrooms and Bathrooms
- 1 Main Level Bedroom
- 1 Full Bathroom
Utilities
- Forced Air Heating and Cooling System
- Back Up Electric Heat Pump System
- Electric Water Heater
Listing and Financial Details
- Residential Lease
- Security Deposit $1,799
- 12-Month Min and 24-Month Max Lease Term
- Available 9/1/24
Community Details
Overview
- Roxborough Subdivision
Pet Policy
- Limit on the number of pets
- Pet Size Limit
- Pet Deposit Required
- Breed Restrictions
Map
Source: Bright MLS
MLS Number: PAPH2389836
- 643 Jamestown Ave
- 543 Walnut Ln
- 670 Jamestown Ave
- 617 Markle St
- 5905 Houghton St
- 653 Maris St
- 534 Seville St
- 4130 Merrick St
- 4128 Merrick St
- 4034 Mitchell St
- 446 Kingsley St
- 467 Gerhard St
- 450 Markle St
- 556 Martin St
- 559 Righter St
- 407 Rector St
- 4131 Pechin St
- 5460 Ridge Ave
- 200 Monastery Ave
- 4334 Mitchell St
- 5830 Henry
- 685 W Walnut Ln
- 5901 Houghton St Unit 2ND FL
- 5801 Ridge Ave
- 5801 Ridge Ave Unit 318
- 5917 Houghton St
- 5938 Henry Ave Unit 35
- 5938 Henry Ave Unit 19
- 5938 Henry Ave Unit 4
- 474 Kingsley St
- 5952 Henry Ave Unit FIRST FLOOR
- 492 Roxborough Ave Unit 505
- 492 Roxborough Ave Unit 303
- 492 Roxborough Ave Unit 506
- 5936 Ridge Ave Unit 3
- 4136 Mitchell St
- 5542-44 Ridge Ave Unit 302
- 5959 63 Ridge Ave Unit 1BED/1BATH
- 5400 Hermit Terrace Unit 1







