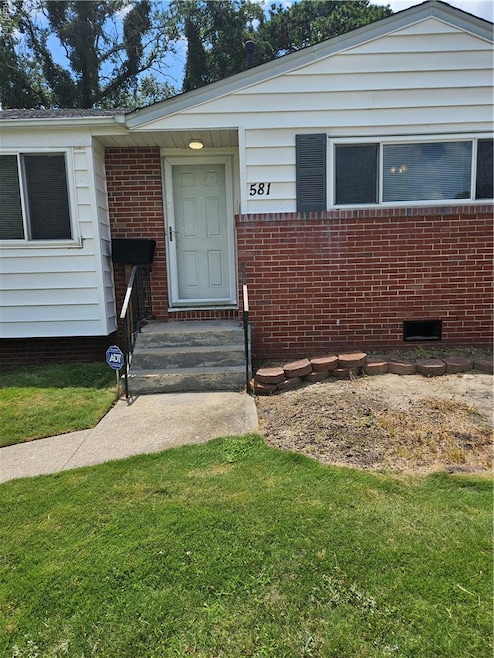
581 Lavender Ln Virginia Beach, VA 23462
Aragona Village Neighborhood
4
Beds
1.5
Baths
1,403
Sq Ft
7,431
Sq Ft Lot
Highlights
- No HOA
- Forced Air Heating and Cooling System
- Carpet
- Pembroke Elementary School Rated A-
About This Home
As of August 2025Great starter home with large backyard. Large storage shed/workshop. Attached garage. New vinyl plank floors in kitchen and lower floor. New roof.
Home Details
Home Type
- Single Family
Est. Annual Taxes
- $2,575
Year Built
- Built in 1960
Lot Details
- 7,431 Sq Ft Lot
- Back Yard Fenced
- Property is zoned R75
Home Design
- Split Level Home
- Brick Exterior Construction
- Slab Foundation
- Asphalt Shingled Roof
- Vinyl Siding
Interior Spaces
- 1,403 Sq Ft Home
- 1.5-Story Property
- Washer and Dryer Hookup
Kitchen
- Electric Range
- Microwave
Flooring
- Carpet
- Vinyl
Bedrooms and Bathrooms
- 4 Bedrooms
Parking
- 2 Car Parking Spaces
- Driveway
Schools
- Pembroke Elementary School
- Independence Middle School
- Bayside High School
Utilities
- Forced Air Heating and Cooling System
- Electric Water Heater
Community Details
- No Home Owners Association
- Aragona Village Subdivision
Ownership History
Date
Name
Owned For
Owner Type
Purchase Details
Listed on
Feb 18, 2025
Closed on
May 6, 2025
Sold by
Harman Jason R and Harman Kaian C
Bought by
Hodges James
Seller's Agent
Gregory Chaplain
The Real Estate Group
Buyer's Agent
Non-Member Selling Agent
Non-Member Selling Firm
List Price
$205,000
Sold Price
$205,000
Views
162
Home Financials for this Owner
Home Financials are based on the most recent Mortgage that was taken out on this home.
Avg. Annual Appreciation
104.87%
Purchase Details
Closed on
Jul 18, 2013
Sold by
Herron Thomas J and Tipton Elizabeth
Bought by
Harman Jason R
Home Financials for this Owner
Home Financials are based on the most recent Mortgage that was taken out on this home.
Original Mortgage
$185,900
Interest Rate
3.92%
Mortgage Type
VA
Purchase Details
Closed on
Aug 30, 2005
Sold by
Borek Michael J
Bought by
Herron Thomas J
Home Financials for this Owner
Home Financials are based on the most recent Mortgage that was taken out on this home.
Original Mortgage
$154,400
Interest Rate
5.79%
Mortgage Type
New Conventional
Similar Homes in Virginia Beach, VA
Create a Home Valuation Report for This Property
The Home Valuation Report is an in-depth analysis detailing your home's value as well as a comparison with similar homes in the area
Home Values in the Area
Average Home Value in this Area
Purchase History
| Date | Type | Sale Price | Title Company |
|---|---|---|---|
| Bargain Sale Deed | $205,000 | Fidelity National Title | |
| Warranty Deed | $182,000 | -- | |
| Warranty Deed | $193,000 | -- |
Source: Public Records
Mortgage History
| Date | Status | Loan Amount | Loan Type |
|---|---|---|---|
| Previous Owner | $185,900 | VA | |
| Previous Owner | $154,400 | New Conventional |
Source: Public Records
Property History
| Date | Event | Price | Change | Sq Ft Price |
|---|---|---|---|---|
| 08/26/2025 08/26/25 | Sold | $293,000 | -2.3% | $209 / Sq Ft |
| 07/21/2025 07/21/25 | Pending | -- | -- | -- |
| 07/10/2025 07/10/25 | For Sale | $299,900 | +46.3% | $214 / Sq Ft |
| 05/09/2025 05/09/25 | Sold | $205,000 | 0.0% | $146 / Sq Ft |
| 02/21/2025 02/21/25 | Pending | -- | -- | -- |
| 02/18/2025 02/18/25 | For Sale | $205,000 | -- | $146 / Sq Ft |
Source: Real Estate Information Network (REIN)
Tax History Compared to Growth
Tax History
| Year | Tax Paid | Tax Assessment Tax Assessment Total Assessment is a certain percentage of the fair market value that is determined by local assessors to be the total taxable value of land and additions on the property. | Land | Improvement |
|---|---|---|---|---|
| 2024 | $2,575 | $265,500 | $135,000 | $130,500 |
| 2023 | $2,460 | $248,500 | $120,000 | $128,500 |
| 2022 | $2,195 | $221,700 | $103,200 | $118,500 |
| 2021 | $1,930 | $194,900 | $79,400 | $115,500 |
| 2020 | $2,007 | $197,200 | $79,400 | $117,800 |
| 2019 | $1,980 | $191,100 | $75,900 | $115,200 |
| 2018 | $1,916 | $191,100 | $75,900 | $115,200 |
| 2017 | $1,916 | $191,100 | $75,900 | $115,200 |
| 2016 | $1,827 | $184,500 | $75,900 | $108,600 |
| 2015 | $1,779 | $179,700 | $75,900 | $103,800 |
| 2014 | $1,644 | $176,800 | $86,300 | $90,500 |
Source: Public Records
Agents Affiliated with this Home
-
Debra Almeter
D
Seller's Agent in 2025
Debra Almeter
Property by Di
(757) 407-6479
1 in this area
14 Total Sales
-
Gregory Chaplain

Seller's Agent in 2025
Gregory Chaplain
The Real Estate Group
(757) 589-3506
2 in this area
282 Total Sales
-
Nikita Munesh Chandiramani

Buyer's Agent in 2025
Nikita Munesh Chandiramani
Coastal Towne Realty
(757) 285-3171
1 in this area
205 Total Sales
-
N
Buyer's Agent in 2025
Non-Member Selling Agent
Non-Member Selling Firm
Map
Source: Real Estate Information Network (REIN)
MLS Number: 10592254
APN: 1477-08-3516
Nearby Homes
- 568 Rose Marie Ave
- 560 Sandburg St
- 504 N Witchduck Rd
- 4948 Erskine St
- 528 Lavender Ln
- 500 Southgate Ave
- 529 Aragona Blvd
- 5197 Maracas Arch Unit 45
- 5240 Pirata Place
- 609 Raff Rd
- 409 Dorset Ave
- 621 Raff Rd
- 501 Taldan Ct
- 5376 Summer Crescent
- 633 de Laura Ln
- 420 Kellam Rd
- 5020 Titian Ln
- 404 Osprey St
- 669 Kenneth Rd
- 5224 Condor St
