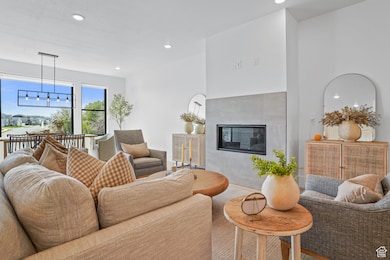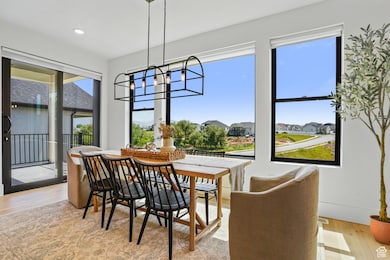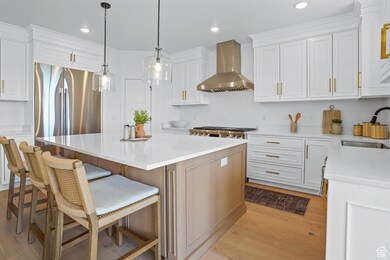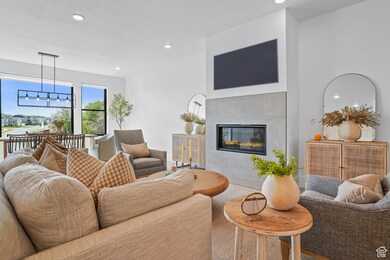581 N Heritage St Unit 5 Mapleton, UT 84664
Estimated payment $5,590/month
Highlights
- New Construction
- Rambler Architecture
- Main Floor Primary Bedroom
- Maple Ridge Elementary Rated A-
- Wood Flooring
- Covered Patio or Porch
About This Home
Sunrise Ranch is a maintenance-free community offering a range of homes, from move-in ready to those still under construction. Nestled along a picturesque ravine and near stunning mountain landscapes, these fully upgraded homes provide residents with breathtaking scenery and a serene living experience. With no hidden additional fees, enjoy the beauty of nature and the convenience of a hassle-free lifestyle at Sunrise Ranch.
Listing Agent
Jackson Bird
Sky Realty License #13796411 Listed on: 05/28/2024
Co-Listing Agent
Jacob Bird
Sky Realty License #11056965
Home Details
Home Type
- Single Family
Year Built
- Built in 2024 | New Construction
Lot Details
- 436 Sq Ft Lot
- Landscaped
HOA Fees
- $275 Monthly HOA Fees
Parking
- 2 Car Garage
Home Design
- Rambler Architecture
- Brick Exterior Construction
- Asphalt Roof
- Cement Siding
- Stucco
Interior Spaces
- 4,332 Sq Ft Home
- 3-Story Property
- Self Contained Fireplace Unit Or Insert
- Includes Fireplace Accessories
- Sliding Doors
- Wood Flooring
- Smart Thermostat
Kitchen
- Gas Oven
- Built-In Range
- Microwave
- Disposal
- Instant Hot Water
Bedrooms and Bathrooms
- 6 Bedrooms | 2 Main Level Bedrooms
- Primary Bedroom on Main
- Walk-In Closet
- 3 Full Bathrooms
Basement
- Walk-Out Basement
- Exterior Basement Entry
Schools
- Maple Ridge Elementary School
- Mapleton Jr Middle School
- Springville High School
Utilities
- Forced Air Heating and Cooling System
- Natural Gas Connected
Additional Features
- Accessible Hallway
- Covered Patio or Porch
Listing and Financial Details
- Assessor Parcel Number 66-844-0005
Community Details
Overview
- Passaro Leasing Association, Phone Number (801) 704-3440
- Sunnrise Ranch Subdivision
Recreation
- Snow Removal
Map
Home Values in the Area
Average Home Value in this Area
Tax History
| Year | Tax Paid | Tax Assessment Tax Assessment Total Assessment is a certain percentage of the fair market value that is determined by local assessors to be the total taxable value of land and additions on the property. | Land | Improvement |
|---|---|---|---|---|
| 2025 | $3,277 | $356,455 | -- | -- |
| 2024 | $3,277 | $320,980 | $0 | $0 |
| 2023 | $1,732 | $202,600 | $0 | $0 |
Property History
| Date | Event | Price | List to Sale | Price per Sq Ft |
|---|---|---|---|---|
| 04/08/2025 04/08/25 | Price Changed | $950,000 | +13.1% | $219 / Sq Ft |
| 04/04/2025 04/04/25 | Pending | -- | -- | -- |
| 05/28/2024 05/28/24 | For Sale | $840,000 | -- | $194 / Sq Ft |
Purchase History
| Date | Type | Sale Price | Title Company |
|---|---|---|---|
| Warranty Deed | -- | Invictus Title | |
| Warranty Deed | -- | Invictus Title |
Mortgage History
| Date | Status | Loan Amount | Loan Type |
|---|---|---|---|
| Previous Owner | $715,064 | Construction |
Source: UtahRealEstate.com
MLS Number: 2001438
APN: 66-920-0005
- 599 N Heritage St Unit 6
- 641 N Heritage St Unit 8
- 657 N Heritage St Unit 9
- 683 N Heritage St
- 2033 Fortune Ln Unit 462
- 1631 W Century Ln Unit B
- 1512 W 600 N Unit 4
- 1518 W Pheasant Dr
- 1446 W 600 N Unit 5
- Amelia Plan at Bella Vita
- Alfonso Plan at Bella Vita
- Adelaide Plan at Bella Vita
- Alberto Plan at Bella Vita
- Isabella Plan at Bella Vita
- Charles Plan at Bella Vita
- Francesca Plan at Bella Vita
- Clifton Plan at Bella Vita
- Bianca Plan at Bella Vita
- 515 N Legend Cir Unit D
- 622 N Legend Cir






