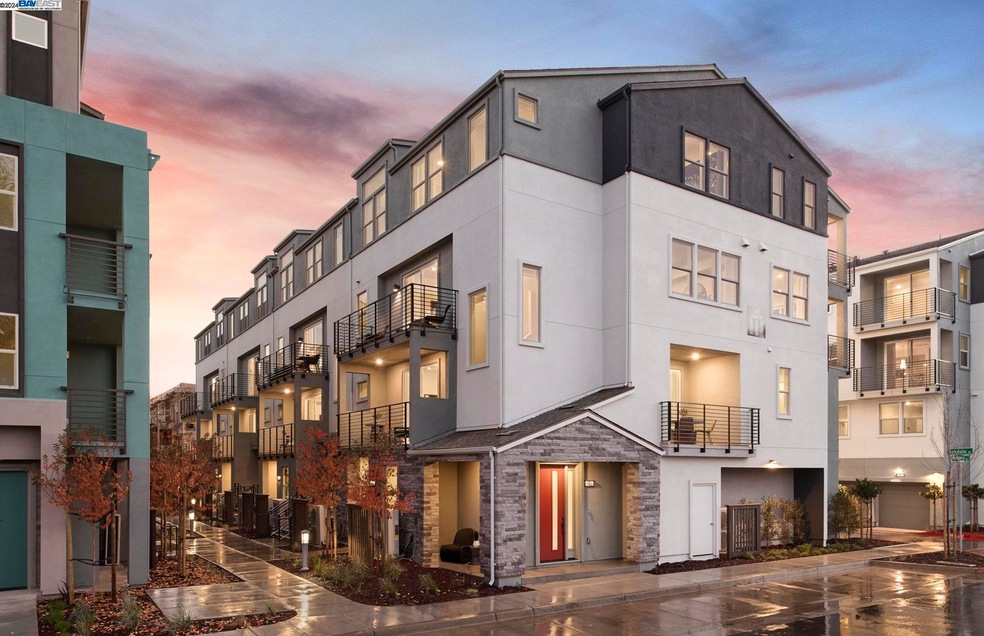
581 Oakdale Way Unit 219-23 San Jose, CA 95117
Santana Row NeighborhoodHighlights
- Under Construction
- Solar Power System
- Outdoor Game Court
- Del Mar High School Rated A-
- Engineered Wood Flooring
- Exercise Course
About This Home
As of November 2024This beautiful Plan 8, our largest home in the Avenue collection, features 4 bedrooms, 3 bathrooms and a two-car garage. Open & spacious living abounds within the Avenue collection. Enjoy entertaining in your gourmet kitchen with quartz countertops, backsplash, and gorgeous luxury vinyl plank flooring throughout the living areas. This Plan 8 home has stainless steel appliances. All design options have been selected for this home by our professional Designers and no changes can be made. Delivery timeframe is 35 days from purchase agreement. Model homes are now open! Avenue offers 8 floor plans to choose from. All plans feature 3-4 bedrooms, 2.5 - 3 bathrooms, 2 car garage. Photography is of model home, not actual home.
Townhouse Details
Home Type
- Townhome
Year Built
- Built in 2024 | Under Construction
HOA Fees
- $270 Monthly HOA Fees
Parking
- 2 Car Attached Garage
- Garage Door Opener
Home Design
- Stucco
Interior Spaces
- 3-Story Property
- Laundry in unit
Kitchen
- Eat-In Kitchen
- Electric Cooktop
- Microwave
- Dishwasher
- Kitchen Island
- Disposal
Flooring
- Engineered Wood
- Carpet
- Tile
Bedrooms and Bathrooms
- 4 Bedrooms
- 3 Full Bathrooms
Home Security
Eco-Friendly Details
- Solar Power System
- Solar owned by seller
Utilities
- Cooling Available
- Heating Available
Community Details
Overview
- 320 Units
- Call Listing Agent Association, Phone Number (925) 771-8010
- Built by Pulte Homes
- W.San Jose Subdivision, Plan 8
Amenities
- Picnic Area
Recreation
- Outdoor Game Court
- Exercise Course
- Park
- Dog Park
Pet Policy
- Pet Restriction
Security
- Fire and Smoke Detector
- Fire Sprinkler System
Similar Homes in San Jose, CA
Home Values in the Area
Average Home Value in this Area
Property History
| Date | Event | Price | Change | Sq Ft Price |
|---|---|---|---|---|
| 02/04/2025 02/04/25 | Off Market | $1,642,257 | -- | -- |
| 11/04/2024 11/04/24 | Sold | $1,642,257 | -4.4% | $754 / Sq Ft |
| 08/08/2024 08/08/24 | Pending | -- | -- | -- |
| 06/28/2024 06/28/24 | Price Changed | $1,717,557 | -1.9% | $788 / Sq Ft |
| 06/09/2024 06/09/24 | For Sale | $1,749,960 | -- | $803 / Sq Ft |
Tax History Compared to Growth
Agents Affiliated with this Home
-
S
Seller's Agent in 2024
Suzie Gibbons
(925) 430-7601
71 in this area
295 Total Sales
Map
Source: Bay East Association of REALTORS®
MLS Number: 41062700
- 818 Redberry Way
- 806 Redberry Way
- 712 Wisteria Ct
- 773 Wisteria Ct
- 704 Wisteria Ct
- 569 Yale Way
- Plan 7 at Central - Avenue
- Plan 2 at Central - Avenue
- Plan 1 at Central - Avenue
- Plan 6 at Central - Avenue
- Plan 5 at Central - Avenue
- Plan 4 at Central - Avenue
- Plan 8 at Central - Avenue
- Plan 3 at Central - Avenue
- 724 Wisteria Ct
- 642 Lindendale Ct
- 650 Lindendale Ct
- 380 Fenley Ave
- 3207 Myles Ct
- 3203 Myles Ct
