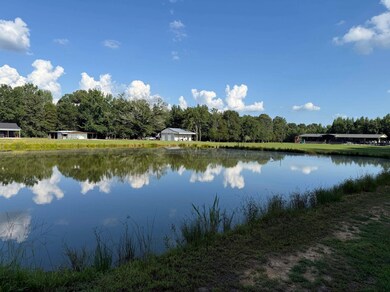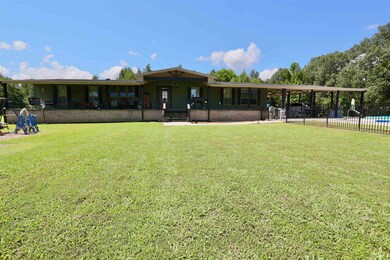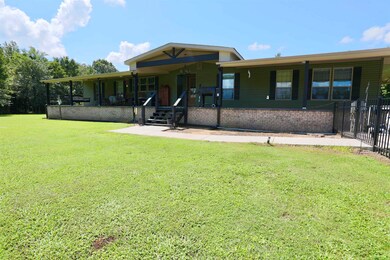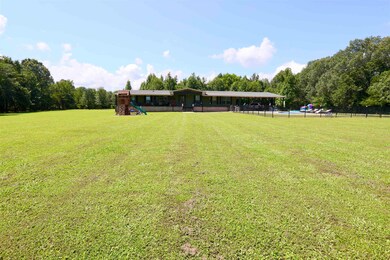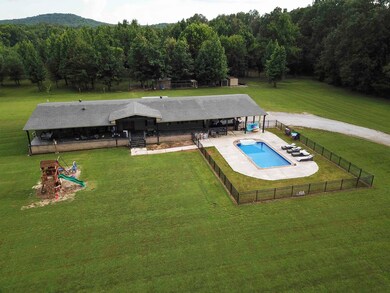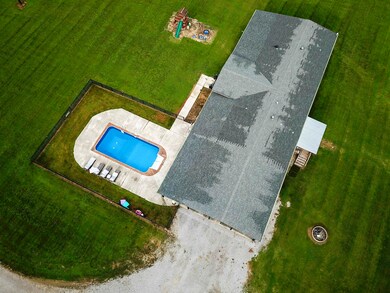581 Patches Ln Unit & 658 Tuscumbia, AL 35674
Estimated payment $5,049/month
Highlights
- Additional Residence on Property
- RV Access or Parking
- 37.2 Acre Lot
- In Ground Pool
- View of Trees or Woods
- Open Floorplan
About This Home
Dream property in northwest Alabama! Imagine your family on this stunning 37-acre property in the charming Spring Valley community. This property has TWO homes and room to build more to create your own multigenerational sanctuary, homestead, or private compound. Enjoy privacy AND convenient access to the major highways. Both well-appointed homes feature huge front porches and peaceful views. Additional amenities include a 20x40 in-ground saltwater pool, storm shelter, large climate-controlled workshop with a half bath, pole barn & storage buildings, large fire pit, playground, and large pond stocked with catfish, bass, and bream. There's also creek access and two large camper parking areas with hookups. This partially fenced wonderland has a mix of cleared and wooded acreage and the beginnings of a small orchard. Imagine the memories your family will make in this one-of-a-kind property. Schedule your showing today and discover your family's new sanctuary! Buyer to verify all details.
Home Details
Home Type
- Single Family
Est. Annual Taxes
- $1,683
Year Built
- Built in 2023
Lot Details
- 37.2 Acre Lot
- Poultry Coop
- Private Entrance
- Partially Fenced Property
- Secluded Lot
- Rectangular Lot
- Level Lot
- Many Trees
- Private Yard
Home Design
- Slab Foundation
- Shingle Roof
- Board and Batten Siding
Interior Spaces
- 1,509 Sq Ft Home
- Open Floorplan
- Recessed Lighting
- Aluminum Window Frames
- Breakfast Room
- Carpet
- Views of Woods
Kitchen
- Electric Range
- Microwave
- Dishwasher
- Utility Sink
Bedrooms and Bathrooms
- 3 Bedrooms
- Primary Bedroom on Main
- Walk-In Closet
- 2 Full Bathrooms
- Double Vanity
- Bathtub and Shower Combination in Primary Bathroom
Laundry
- Laundry Room
- Laundry on main level
- Sink Near Laundry
- Electric Dryer Hookup
Parking
- 2 Carport Spaces
- Driveway
- Additional Parking
- RV Access or Parking
Pool
- In Ground Pool
- Pool Cover
- Pool Liner
Outdoor Features
- Shed
- Outbuilding
- Rain Gutters
- Front Porch
Schools
- County Elementary And Middle School
- County High School
Utilities
- Central Air
- Electric Water Heater
- Septic Tank
- Internet Available
Additional Features
- Additional Residence on Property
- Hay Storage
Community Details
- No Home Owners Association
- Spring Valley Community
Listing and Financial Details
- Assessor Parcel Number 23-03-06-0-000-013.010
Map
Home Values in the Area
Average Home Value in this Area
Tax History
| Year | Tax Paid | Tax Assessment Tax Assessment Total Assessment is a certain percentage of the fair market value that is determined by local assessors to be the total taxable value of land and additions on the property. | Land | Improvement |
|---|---|---|---|---|
| 2024 | $1,140 | $27,700 | $5,280 | $22,420 |
| 2023 | $840 | $6,700 | $0 | $0 |
| 2022 | $733 | $24,120 | $0 | $0 |
| 2021 | $541 | $17,720 | $0 | $0 |
| 2020 | $346 | $11,220 | $0 | $0 |
| 2019 | $346 | $11,220 | $0 | $0 |
| 2018 | $68 | $2,180 | $0 | $0 |
| 2017 | $68 | $2,180 | $0 | $0 |
| 2016 | $63 | $2,000 | $0 | $0 |
| 2013 | -- | $0 | $0 | $0 |
Property History
| Date | Event | Price | List to Sale | Price per Sq Ft |
|---|---|---|---|---|
| 10/06/2025 10/06/25 | Price Changed | $935,900 | -1.1% | $620 / Sq Ft |
| 08/18/2025 08/18/25 | Price Changed | $945,900 | -0.4% | $627 / Sq Ft |
| 07/21/2025 07/21/25 | For Sale | $949,900 | -- | $629 / Sq Ft |
Purchase History
| Date | Type | Sale Price | Title Company |
|---|---|---|---|
| Warranty Deed | $260,000 | None Available | |
| Warranty Deed | $254,900 | None Available | |
| Warranty Deed | $119,500 | -- | |
| Warranty Deed | -- | -- |
Mortgage History
| Date | Status | Loan Amount | Loan Type |
|---|---|---|---|
| Open | $100,000 | New Conventional |
Source: Strategic MLS Alliance (Cullman / Shoals Area)
MLS Number: 523770
APN: 23-03-06-0-000-013.002
- 210 Market St
- 107 Harrison Dr
- 400 John Aldridge Dr
- 94 Cottonwood Dr
- 1207 Glendora Ave
- 600 Firestone Ave
- 100 Brink Ct
- 1600 E 29th St Unit A
- 130 River Rd
- 199 Mustang Dr
- 515 E Tuscaloosa St Unit 3 Fully Furnished
- 468 N Locust St Unit 2
- 575 Payne Creek Unit 124
- 150 Bellamy Place
- 549 Duncan Creek Rd Unit 202
- 1104 Hwy 244
- 1846 Darby Dr
- 1541 Helton Dr
- 505 Malone Cir
- 1301 Appleby Blvd

