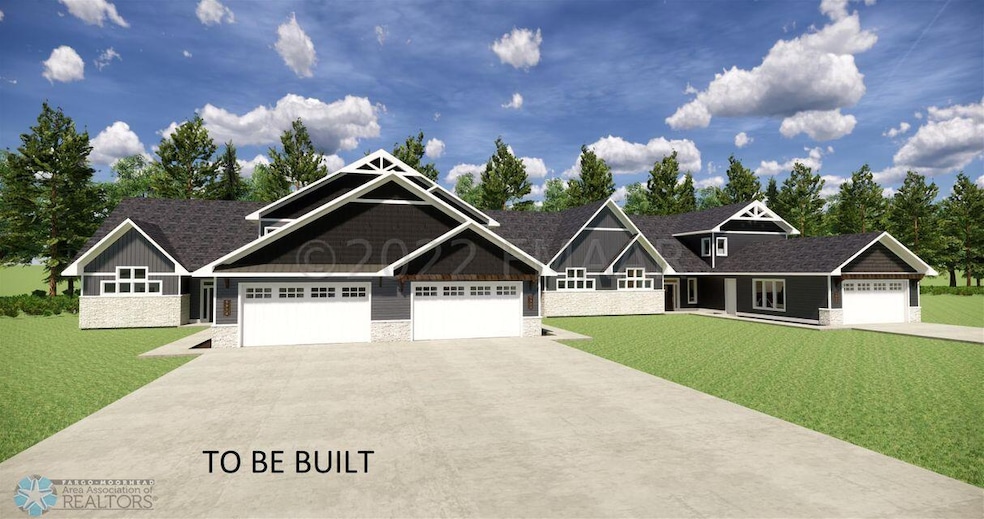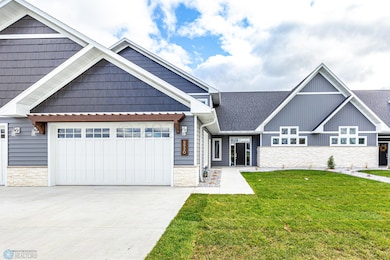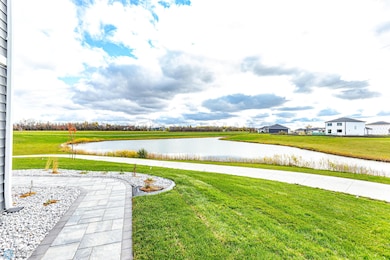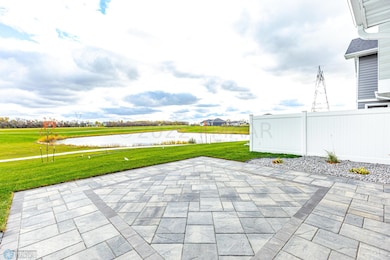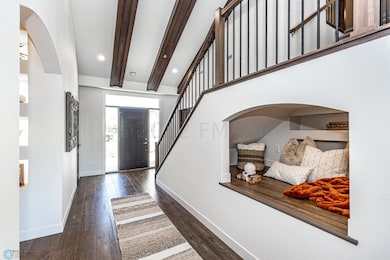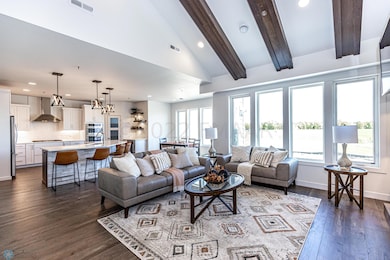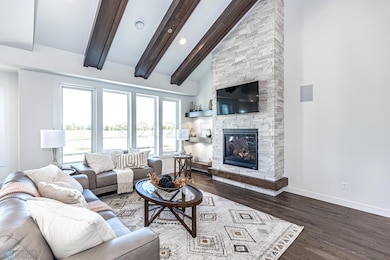5810 31st St S Fargo, ND 58104
Maple Valley NeighborhoodEstimated payment $5,323/month
Highlights
- New Construction
- Radiant Floor
- Double Oven
- Discovery Middle School Rated A-
- Den
- 2 Car Attached Garage
About This Home
Don't miss your chance to own this luxurious maintenance-free townhome nestled in a quiet neighborhood with no backyard neighbors! 3 bedrooms + den, 2 1/2 bathrooms, slab on grade with in-floor heat throughout main level. 4-car garage (2-stalls, 2 deep). Sound resistant joining walls and located along a private drive. Lawncare, snow removal, and howmeowners insurance for individual unit covered by HOA (est. $475/mo). Sod, sprinkler system, and 20x20 patio included. Townhome is taken to rough in phase then client can make their own selections to customize their dream home. Final price and closing date will be determined based on client's interior selections. This unit is a north end unit. Photos from previous model. Owner/Agent
Townhouse Details
Home Type
- Townhome
Est. Annual Taxes
- $2,152
Year Built
- Built in 2023 | New Construction
Lot Details
- 0.29 Acre Lot
- Lot Dimensions are 62x210
- Partially Fenced Property
HOA Fees
- $475 Monthly HOA Fees
Parking
- 2 Car Attached Garage
- Heated Garage
Home Design
- Slab Foundation
- Architectural Shingle Roof
- Metal Siding
Interior Spaces
- 3,074 Sq Ft Home
- 1.5-Story Property
- Gas Fireplace
- Entrance Foyer
- Family Room
- Living Room
- Dining Room
- Den
- Storage Room
- Laundry Room
- Utility Room
- Utility Room Floor Drain
- Radiant Floor
Kitchen
- Double Oven
- Range
- Microwave
- Dishwasher
- Disposal
Bedrooms and Bathrooms
- 4 Bedrooms
Accessible Home Design
- Accessible Kitchen
- Wheelchair Access
- Accessible Entrance
Outdoor Features
- Patio
Utilities
- Forced Air Heating and Cooling System
- Radiant Heating System
- Gas Water Heater
Community Details
- Association fees include maintenance structure, lawn care, snow removal
- Designer Homes Of Fm Association, Phone Number (701) 492-5057
- Built by DESIGNER HOMES OF FARGO-MOORHEAD
- Providence Prairie Farms Subdivision
Listing and Financial Details
- Assessor Parcel Number 01871700050000
Map
Home Values in the Area
Average Home Value in this Area
Tax History
| Year | Tax Paid | Tax Assessment Tax Assessment Total Assessment is a certain percentage of the fair market value that is determined by local assessors to be the total taxable value of land and additions on the property. | Land | Improvement |
|---|---|---|---|---|
| 2024 | $8,896 | $162,000 | $46,200 | $115,800 |
| 2023 | $6,675 | $80,600 | $35,300 | $45,300 |
| 2022 | $5,148 | $24,700 | $24,700 | $0 |
| 2021 | $5,138 | $24,700 | $24,700 | $0 |
| 2020 | $4,795 | $16,500 | $16,500 | $0 |
| 2019 | $4,558 | $6,750 | $6,750 | $0 |
Property History
| Date | Event | Price | List to Sale | Price per Sq Ft |
|---|---|---|---|---|
| 10/16/2025 10/16/25 | Pending | -- | -- | -- |
| 06/03/2025 06/03/25 | Price Changed | $885,900 | +1.3% | $288 / Sq Ft |
| 09/12/2024 09/12/24 | Price Changed | $874,900 | +1.7% | $285 / Sq Ft |
| 11/16/2022 11/16/22 | For Sale | $859,900 | -- | $280 / Sq Ft |
Source: NorthstarMLS
MLS Number: 7422143
APN: 01-8717-00050-000
- 5820 31st St S
- 5840 31st St S
- 5756 31st St S
- 5764 31st St S
- 5784 31st St S
- 5897 31st St S
- 2924 Prairie Farms Cir S
- 6009 27th St S
- 6028 Silverleaf Dr S
- 5565 27th St S
- 5883 Autumn Dr S
- 5932 Autumn Dr S
- 6048 27th St S
- 2621 57th Ave S
- 6163 Maple Valley Dr S
- 3384 Maple Leaf Loop S
- 6136 35th St S
- Charles Plan at Selkirk Place - Selkirk 3rd Addition
- Birch Plan at Selkirk Place - Selkirk 3rd Addition
- Jackson Plan at Selkirk Place - Selkirk 3rd Addition
