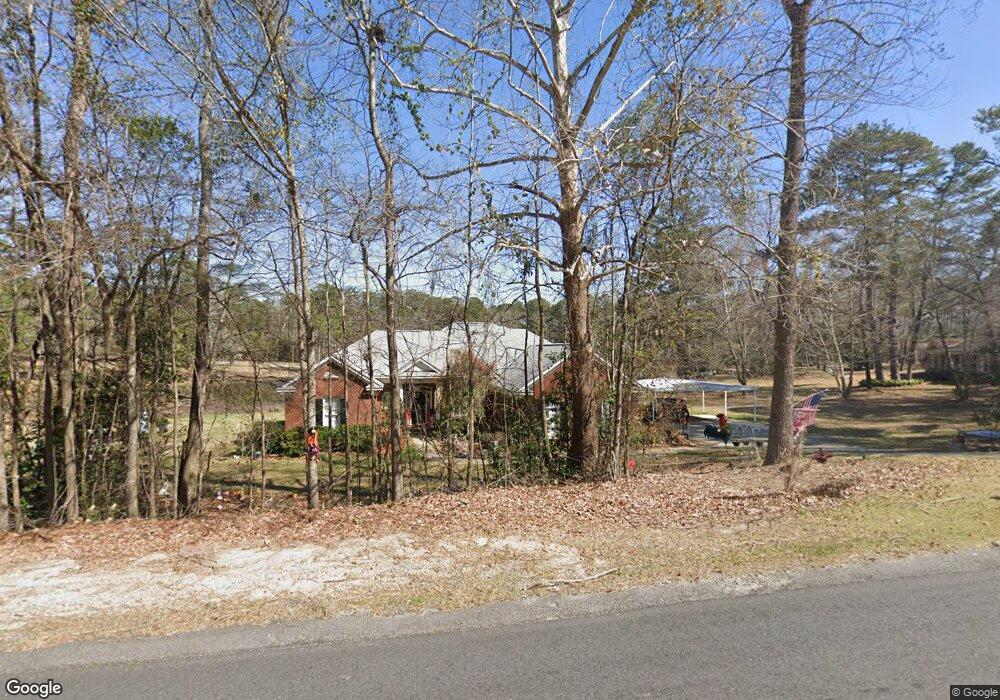5810 Billings Rd Columbus, GA 31909
Midland NeighborhoodEstimated Value: $303,000 - $369,888
3
Beds
3
Baths
2,490
Sq Ft
$139/Sq Ft
Est. Value
About This Home
This home is located at 5810 Billings Rd, Columbus, GA 31909 and is currently estimated at $345,972, approximately $138 per square foot. 5810 Billings Rd is a home located in Muscogee County with nearby schools including Waddell Elementary School, Midland Middle School, and Shaw High School.
Ownership History
Date
Name
Owned For
Owner Type
Purchase Details
Closed on
Jul 18, 2025
Sold by
Snead Ronald J
Bought by
Snead Ronald J and Mccorkle Mary
Current Estimated Value
Purchase Details
Closed on
Oct 15, 2020
Sold by
Hudson Joe L Estate
Bought by
Snead Ronald J
Home Financials for this Owner
Home Financials are based on the most recent Mortgage that was taken out on this home.
Original Mortgage
$265,000
Interest Rate
2.8%
Mortgage Type
VA
Purchase Details
Closed on
Dec 10, 2014
Sold by
Hudson Mona D
Bought by
Hudson Joe L
Create a Home Valuation Report for This Property
The Home Valuation Report is an in-depth analysis detailing your home's value as well as a comparison with similar homes in the area
Home Values in the Area
Average Home Value in this Area
Purchase History
| Date | Buyer | Sale Price | Title Company |
|---|---|---|---|
| Snead Ronald J | -- | None Listed On Document | |
| Snead Ronald J | -- | None Listed On Document | |
| Snead Ronald J | $265,000 | -- | |
| Hudson Joe L | -- | -- |
Source: Public Records
Mortgage History
| Date | Status | Borrower | Loan Amount |
|---|---|---|---|
| Previous Owner | Snead Ronald J | $265,000 |
Source: Public Records
Tax History Compared to Growth
Tax History
| Year | Tax Paid | Tax Assessment Tax Assessment Total Assessment is a certain percentage of the fair market value that is determined by local assessors to be the total taxable value of land and additions on the property. | Land | Improvement |
|---|---|---|---|---|
| 2025 | $3,117 | $126,356 | $16,188 | $110,168 |
| 2024 | $3,117 | $126,356 | $16,188 | $110,168 |
| 2023 | $2,443 | $126,356 | $16,188 | $110,168 |
| 2022 | $3,251 | $102,376 | $16,188 | $86,188 |
| 2021 | $3,251 | $101,128 | $16,188 | $84,940 |
| 2020 | $4,027 | $91,100 | $16,188 | $74,912 |
| 2019 | $4,042 | $91,100 | $16,188 | $74,912 |
| 2018 | $4,042 | $91,100 | $16,188 | $74,912 |
| 2017 | $4,057 | $91,100 | $16,188 | $74,912 |
| 2016 | $4,073 | $94,000 | $8,506 | $85,494 |
| 2015 | $1,631 | $112,001 | $8,506 | $103,495 |
| 2014 | $1,633 | $112,001 | $8,506 | $103,495 |
| 2013 | -- | $112,001 | $8,506 | $103,495 |
Source: Public Records
Map
Nearby Homes
- 5804 Dearborn Ave
- 5966 Fornof Rd
- 6236 Olde Towne Dr
- 5422 Colony Dr
- 5640 Lakeshore Rd
- 5408 Old Dominion Rd
- 5324 Colony Dr
- 5791 Bishop Dr
- 6222 Goodwin Dr
- 6251 Rockefeller Dr
- 6127 Stony Creek Dr
- 6 Jamestown Ct
- 5434 Rockhurst Dr
- 6263 Potomac Cir
- 7101 Cross Tie Dr
- 6333 Stony Creek Dr
- 6215 Parker Dr
- 5378 Misty Ln
- 6454 Patriot Dr
- 6137 Stoneway Dr
- 5813 Billings Rd
- 5724 Billings Rd
- 5819 Billings Rd
- 5826 Billings Rd
- 5820 Billings Rd
- 5809 Billings Rd
- 5840 Billings Rd
- 0 Billings Rd Unit 3019437
- 5719 Billings Rd
- 5139 Stonegate Dr
- 5133 Stonegate Dr
- 5205 Stonegate Dr
- 5903 Billings Rd
- 5125 Stonegate Dr
- 5704 Billings Rd
- 5211 Stonegate Dr
- 5715 Billings Rd
- 5702 Billings Rd
- 5806 Billings Rd
- 5119 Stonegate Dr
