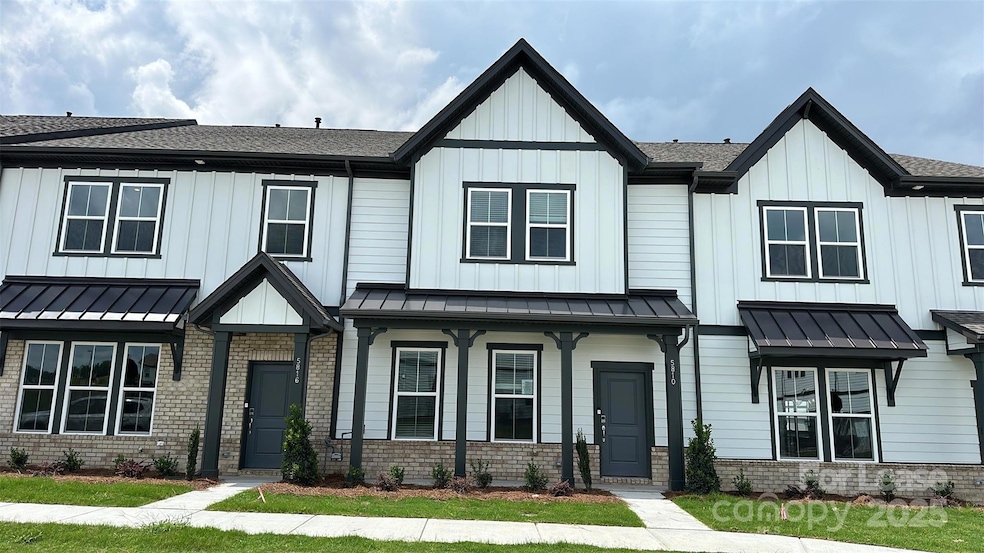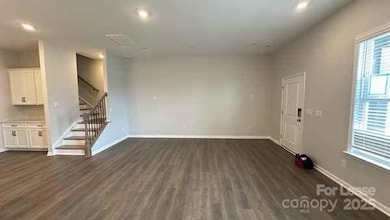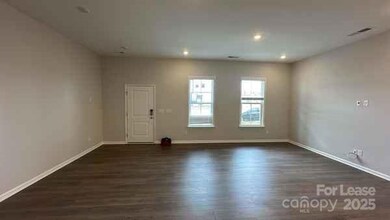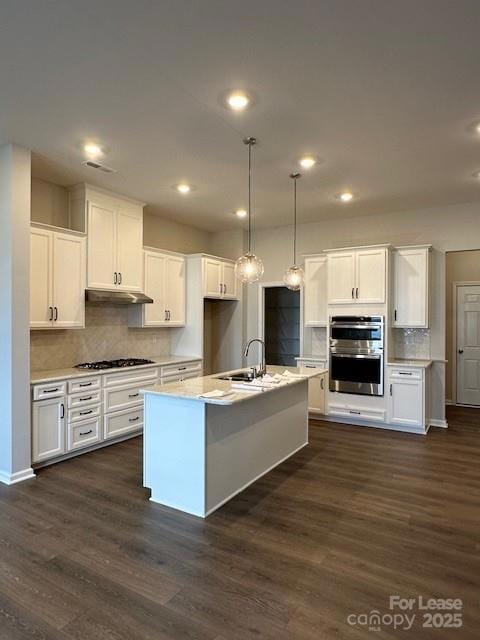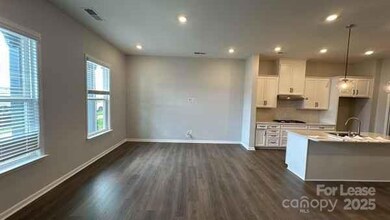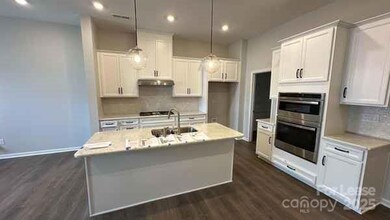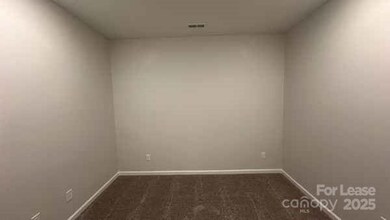5810 Coulee Ln Charlotte, NC 28215
Highlights
- Open Floorplan
- Lawn
- 2 Car Attached Garage
- Hickory Ridge Elementary School Rated A
- Walk-In Pantry
- Walk-In Closet
About This Home
Welcome home to this beautifully designed 3-bedroom, 2.5-bath town home with a dedicated office and 2,001 sq. ft. of modern, open living space — perfectly located in one of Charlotte’s most convenient and vibrant neighborhoods!
Home Highlights:
* Open-concept layout with 10-ft ceilings and stylish finishes
* Spacious kitchen with island, walk-in pantry & casual dining
* Owner’s suite with walk-in shower & double vanity
* EV charging port, Ring security cameras(front) * Two-car garage + driveway for extra parking
Community & Location Perks:
* Walkable neighborhood with sidewalks, green spaces, and trails.
* Faces a lush community green great for play or relaxation
* Steps away from Harris Teeter, Chick-fil-A, Dunkin’, Jersey Mike’s, and more
* Mins to I-485 & US-29* easy commute to Uptown or University City Shopping & Dining Nearby:
Publix, Target, Concord Mills Mall, Starbucks, Panera & local favorites — all within minutes!
Tenant is responsible for all utilities. Pets are allowed conditionally with applicable one-time and monthly fees. An application fee of $49.99. Credit Score of 640 or more, 3X income, and background verification are required to lease this fantastic home.
Listing Agent
Brightstar Property Management Group LLC Brokerage Email: yerramrealtor@gmail.com License #307354 Listed on: 11/25/2025
Townhouse Details
Home Type
- Townhome
Est. Annual Taxes
- $3,934
Year Built
- Built in 2024
Lot Details
- Lawn
Parking
- 2 Car Attached Garage
Home Design
- Entry on the 1st floor
- Slab Foundation
Interior Spaces
- 2-Story Property
- Open Floorplan
Kitchen
- Walk-In Pantry
- Gas Cooktop
- Range Hood
- Dishwasher
- Kitchen Island
- Disposal
Bedrooms and Bathrooms
- 3 Bedrooms
- Walk-In Closet
Laundry
- Laundry Room
- Dryer
Schools
- Hickory Ridge Elementary And Middle School
- Hickory Ridge High School
Utilities
- Forced Air Zoned Heating and Cooling System
- Vented Exhaust Fan
- Cable TV Available
Community Details
- Property has a Home Owners Association
- Terraces At Farmington Subdivision
Listing and Financial Details
- Security Deposit $2,495
- Property Available on 12/15/25
- Tenant pays for all utilities, electricity, gas, trash collection, water
- 12-Month Minimum Lease Term
- Assessor Parcel Number 01024K0115.00
Map
Source: Canopy MLS (Canopy Realtor® Association)
MLS Number: 4325415
APN: 5506-14-0903-0000
- 8928 Morning Mist Rd
- 5730 Clear Creek Ln
- 9131 Harwen Ln Unit 32
- 8817 Arrington Hall
- 1103 Grays Mill Rd
- 5308 Verona Rd
- 412 Nathaniel Dale Place Unit BRX0052
- 408 Nathaniel Dale Place Unit BRX0053
- 429 Nathaniel Dale Place Unit BRX0032
- 437 Nathaniel Dale Place Unit BRX0034
- 5108 Verona Rd
- Raleigh Plan at Hampton Woods
- Davidson Plan at Hampton Woods
- Cypress Plan at Hampton Woods
- 2017 Embassy Ct
- 2024 Embassy Ct
- 8320 Camelot Dr
- 4214 Coulter Crossing
- 5678 Stafford Rd
- Alston Plan at Brookdale Village Townhomes
- 8958 Morning Mist Rd
- 8903 Nettleton Ave
- 914 Grays Mill Rd
- 1028 Grays Mill Rd
- 5409 Verona Rd
- 4923 Sunburst Ln
- 4917 Sunburst Ln
- 4811 Sunburst Ln
- 4032 Wilgrove Way Dr
- 13510 Anne Browers Rd
- 3232 Barons Court Rd
- 9815 Grier Springs Ln
- 8723 Savannah Rd
- 13804 Connell Green Dr
- 10729 Glenluce Ave
- 13021 Blaze Manor Ln
- 13825 Connell Green Dr
- 10736 Glenluce Ave
- 4010 Woolcott Ave
- 10625 Prairie Ridge Ln
