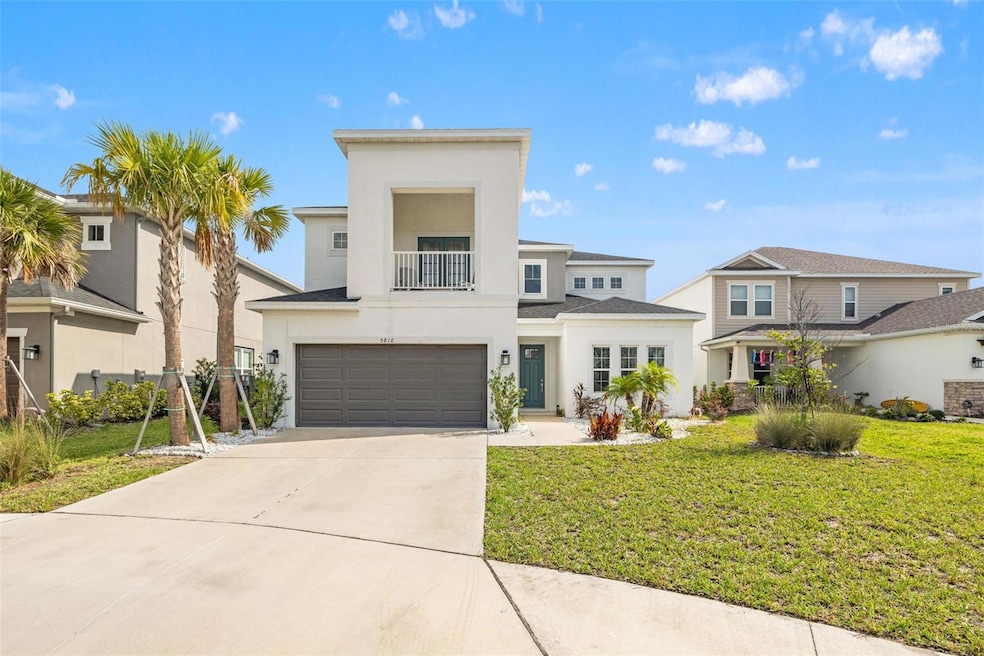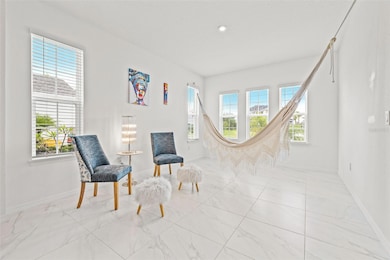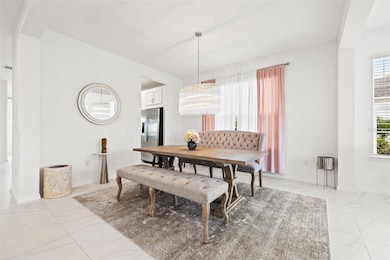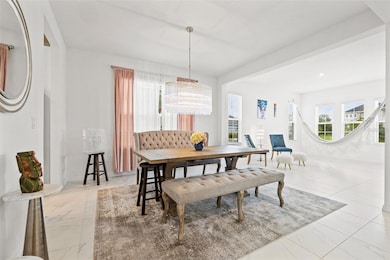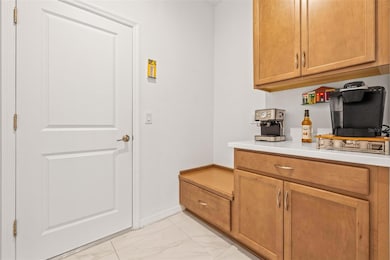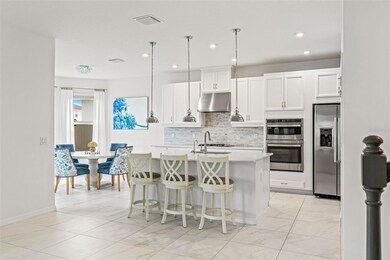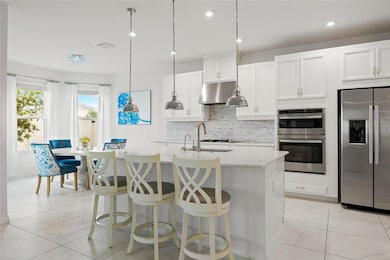
5810 Fieldmoor Ct Palmetto, FL 34221
Artisan Lakes NeighborhoodEstimated payment $4,500/month
Highlights
- Fitness Center
- Clubhouse
- High Ceiling
- Open Floorplan
- Contemporary Architecture
- Stone Countertops
About This Home
Paradise tucked away on a tranquil cul-de-sac in the highly sought-after community of Artisan Lakes Eaves Bend. This meticulously designed custom-built two-story residence offers the perfect balance of elegance, comfort, and functionality. With 5 spacious bedrooms, 4 full bathrooms, and 3,448 square feet of beautifully appointed living space, this home is ideal for anyone seeking exceptional craftsmanship and Luxurious upgrades in every corner. From the moment you step inside, you are greeted by an expansive open-concept floor plan, where soaring ceilings, rich ceramic tile flooring, and custom lighting create a warm and inviting atmosphere. The heart of the home is the gourmet-style kitchen, thoughtfully designed for both the everyday chef and the seasoned entertainer. Here, you’ll find sleek quartz countertops, a striking stone tile backsplash, stainless steel appliances including a gas cooktop, built-in oven and microwave, and an oversized center island perfect for gathering and entertaining. A butler’s pantry and under-cabinet lighting further elevate the space, while smart storage options like the under-stairs closet keep everything organized and out of sight. Upstairs, the primary suite is a serene retreat, offering a luxurious escape with generous dimensions and a private covered balcony. The second-floor layout includes a spacious bonus loft, ideal for a media room, home office, or play space, and a well-appointed laundry room for added convenience. Each of the four full bathrooms features modern fixtures and polished finishes, ensuring comfort and style for residents and guests alike. Enjoy Florida’s year-round sunshine from the covered and screened lanai, which opens to a large, private backyard—an ideal canvas for a future pool, garden, or custom outdoor kitchen. With a 4-zone irrigation system, enhanced drainage infrastructure, and hurricane-rated windows and shutters, this home is designed for peace of mind and easy maintenance. Additional upgrades include a tankless gas water heater, gas heating system, whole-house water filtration, and thoughtful energy-efficient features throughout. The cul-de-sac location provides a quiet and safe setting, perfect for families or those seeking privacy in a vibrant, community-oriented neighborhood. Living in Artisan Lakes means access to a resort-style lifestyle with amenities that rival vacation destinations. The community features a luxurious clubhouse, a resort-style pool, state-of-the-art fitness center, and scenic walking. Among the many amities, this community is golf cart friendly, enhancing the neighborhood’s charm and convenience. Perfectly situated just minutes from I-275 and the iconic Sunshine Skyway Bridge, you’ll enjoy quick access to specialty dining, upscale shopping, excellent schools, and the stunning top rated beaches of the Gulf Coast. This is more than a home—it’s a lifestyle. Experience refined living in a premier location.
Listing Agent
KELLER WILLIAMS ST PETE REALTY Brokerage Phone: 727-894-1600 License #3346201 Listed on: 05/29/2025

Home Details
Home Type
- Single Family
Est. Annual Taxes
- $7,905
Year Built
- Built in 2022
Lot Details
- 7,867 Sq Ft Lot
- South Facing Home
- Level Lot
- Irrigation Equipment
HOA Fees
- $165 Monthly HOA Fees
Parking
- 2 Car Attached Garage
- Garage Door Opener
- Driveway
- Guest Parking
- Off-Street Parking
Home Design
- Contemporary Architecture
- Bi-Level Home
- Slab Foundation
- Shingle Roof
- Block Exterior
Interior Spaces
- 3,448 Sq Ft Home
- Open Floorplan
- Built-In Features
- High Ceiling
- Ceiling Fan
- Blinds
- Family Room Off Kitchen
- Combination Dining and Living Room
Kitchen
- Eat-In Kitchen
- Built-In Convection Oven
- Cooktop with Range Hood
- Microwave
- Dishwasher
- Stone Countertops
- Solid Wood Cabinet
Flooring
- Carpet
- Ceramic Tile
Bedrooms and Bathrooms
- 5 Bedrooms
- Primary Bedroom Upstairs
- Split Bedroom Floorplan
- Walk-In Closet
- 4 Full Bathrooms
Laundry
- Laundry Room
- Dryer
- Washer
Outdoor Features
- Covered Patio or Porch
- Exterior Lighting
Schools
- James Tillman Elementary School
- Buffalo Creek Middle School
- Palmetto High School
Utilities
- Central Heating and Cooling System
- Thermostat
- Water Filtration System
- Tankless Water Heater
- High Speed Internet
- Cable TV Available
Listing and Financial Details
- Visit Down Payment Resource Website
- Tax Lot 555
- Assessor Parcel Number 604507509
- $1,203 per year additional tax assessments
Community Details
Overview
- Association fees include pool, ground maintenance, recreational facilities
- Castle Group Association, Phone Number (877) 221-6919
- Eave's Bend At Artisan Lakes Community
- Artisan Lakes Eaves Bend Ph II Subph A, Subdivision
- Association Owns Recreation Facilities
Amenities
- Clubhouse
Recreation
- Recreation Facilities
- Fitness Center
- Community Pool
- Community Spa
Map
Home Values in the Area
Average Home Value in this Area
Tax History
| Year | Tax Paid | Tax Assessment Tax Assessment Total Assessment is a certain percentage of the fair market value that is determined by local assessors to be the total taxable value of land and additions on the property. | Land | Improvement |
|---|---|---|---|---|
| 2025 | $8,627 | $458,075 | $51,000 | $407,075 |
| 2024 | $8,627 | $520,975 | $51,000 | $469,975 |
| 2023 | $8,627 | $525,723 | $51,000 | $474,723 |
| 2022 | $1,442 | $9,856 | $9,856 | $0 |
| 2021 | $247 | $9,856 | $9,856 | $0 |
Property History
| Date | Event | Price | Change | Sq Ft Price |
|---|---|---|---|---|
| 07/21/2025 07/21/25 | Price Changed | $680,000 | -2.7% | $197 / Sq Ft |
| 06/27/2025 06/27/25 | Price Changed | $699,000 | -2.8% | $203 / Sq Ft |
| 05/29/2025 05/29/25 | For Sale | $719,000 | -- | $209 / Sq Ft |
Purchase History
| Date | Type | Sale Price | Title Company |
|---|---|---|---|
| Special Warranty Deed | $562,800 | Inspired Title |
Mortgage History
| Date | Status | Loan Amount | Loan Type |
|---|---|---|---|
| Open | $56,274 | Credit Line Revolving | |
| Open | $450,228 | New Conventional |
Similar Homes in Palmetto, FL
Source: Stellar MLS
MLS Number: TB8389193
APN: 6045-0750-9
- 6312 Milestone Loop
- 6434 Milestone Loop
- 11220 Fieldstone Dr
- 6017 Maidenstone Way
- 11252 Fieldstone Dr
- 5921 Laurelcrest Glen
- 6256 Springmont Loop
- 5828 Clairwood Ct
- 6223 Springmont Loop
- Bahama Plan at Eave's Bend at Artisan Lakes
- 6333 Milestone Loop
- 5807 Laurelcrest Glen
- 5803 Laurelcrest Glen
- 5618 Caserta Ct
- 11256 65th Terrace E
- 11045 65th E
- 11049 65th E
- 5523 Orsello St
- 6253 Whetstone Ct
- 10571 Piedra Dr
- 5929 Oakhaven Ln
- 11306 Fieldstone Dr
- 11263 65th Terrace E
- 11209 65th Terrace E
- 11232 65th Terrace E
- 11071 65th Terrace E
- 11268 65th Terrace E
- 11075 65th Terrace E
- 6329 Springmont Loop
- 11735 Glenside Terrace
- 11751 Glenside Terrace
- 11340 E 65th Terrace
- 6413 Fairmont Ln
- 6254 Whetstone Ct
- 6318 Whetstone Ct
- 6322 Whetstone Ct
- 6249 Fairmont Ln
- 10823 Seasons Way
- 6361 Fairmont Ln
- 6210 Terra Lago Cir
