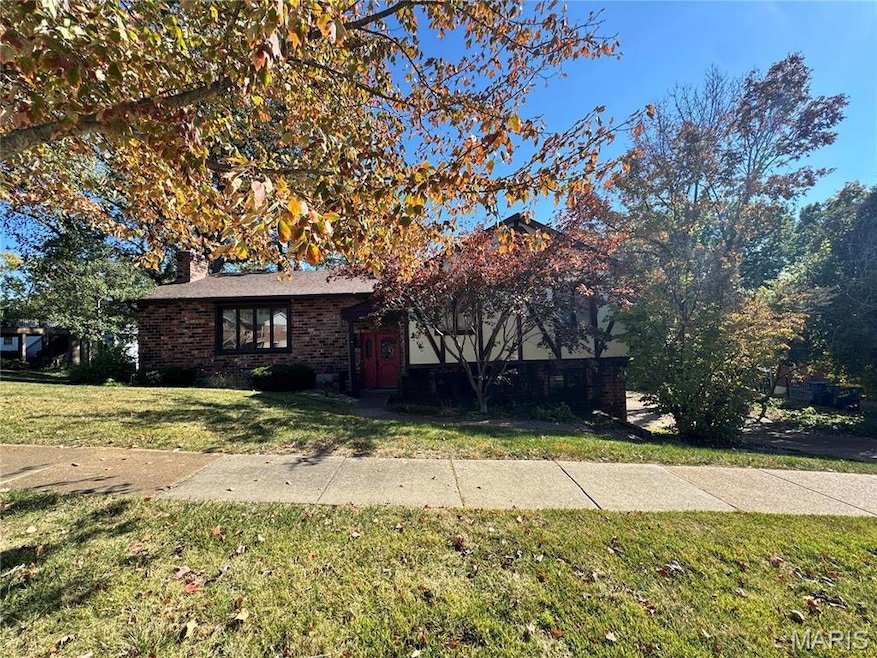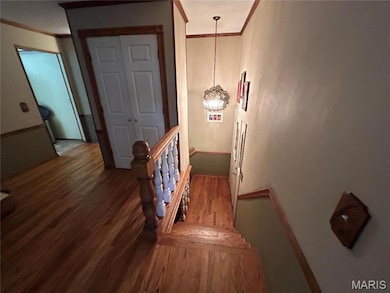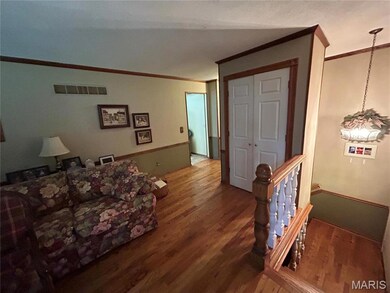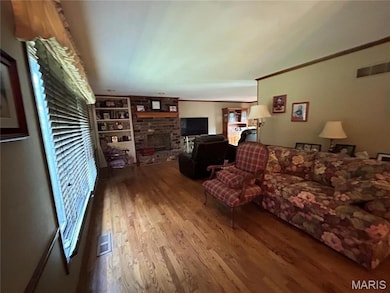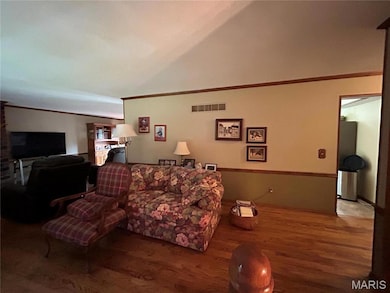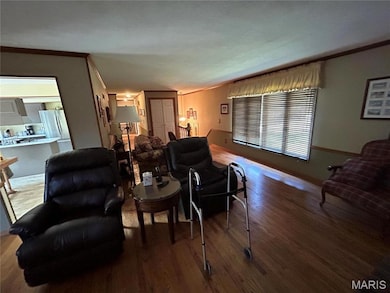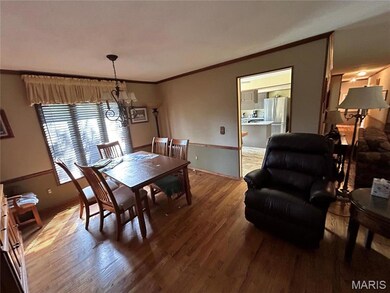5810 Flaming Leaf Ct Saint Louis, MO 63129
Estimated payment $1,606/month
Highlights
- 0.54 Acre Lot
- Deck
- Ranch Style House
- Oakville Middle School Rated 10
- Living Room with Fireplace
- Wood Flooring
About This Home
This home will be sold As-Is. Great for investors because it needs significant work including but not limited to environmental hazards. Short sale buyer approval is required and could take months for approval, no sight unseen offers, no financing, no creative deal structuring, cash or non-traditional financing. Must send proof of funds prior to asking for a showing with a minimum of 72 hours notice. Deck is not stable do not walk on.
Listing Agent
Keller Williams Realty St. Louis License #2017042071 Listed on: 10/21/2024

Home Details
Home Type
- Single Family
Est. Annual Taxes
- $3,168
Year Built
- Built in 1976
Parking
- 2 Car Garage
- Off-Street Parking
Home Design
- Ranch Style House
- Traditional Architecture
- Brick Veneer
Interior Spaces
- 1,672 Sq Ft Home
- Window Treatments
- Living Room with Fireplace
- 2 Fireplaces
- Formal Dining Room
- Recreation Room with Fireplace
- Wood Flooring
Kitchen
- Eat-In Kitchen
- Built-In Oven
- Gas Cooktop
- Microwave
- Ice Maker
- Dishwasher
- Stainless Steel Appliances
- Disposal
Bedrooms and Bathrooms
- 3 Bedrooms
- Walk-In Closet
Partially Finished Basement
- Walk-Out Basement
- Basement Fills Entire Space Under The House
- Fireplace in Basement
- Bedroom in Basement
- Finished Basement Bathroom
Schools
- Wohlwend Elem. Elementary School
- Margaret Buerkle Middle School
- Oakville Sr. High School
Utilities
- Forced Air Heating and Cooling System
- Cooling System Powered By Gas
- Heating System Uses Natural Gas
- Gas Water Heater
Additional Features
- Deck
- 0.54 Acre Lot
Listing and Financial Details
- Assessor Parcel Number 32J-34-0627
Map
Home Values in the Area
Average Home Value in this Area
Tax History
| Year | Tax Paid | Tax Assessment Tax Assessment Total Assessment is a certain percentage of the fair market value that is determined by local assessors to be the total taxable value of land and additions on the property. | Land | Improvement |
|---|---|---|---|---|
| 2025 | $3,209 | $55,440 | $29,750 | $25,690 |
| 2024 | $3,209 | $47,710 | $13,810 | $33,900 |
| 2023 | $3,209 | $47,710 | $13,810 | $33,900 |
| 2022 | $2,640 | $39,900 | $11,670 | $28,230 |
| 2021 | $2,555 | $39,900 | $11,670 | $28,230 |
| 2020 | $2,566 | $38,120 | $12,260 | $25,860 |
| 2019 | $2,559 | $38,120 | $12,260 | $25,860 |
| 2018 | $1,492 | $19,920 | $10,150 | $9,770 |
| 2017 | $1,490 | $19,920 | $10,150 | $9,770 |
| 2016 | $1,864 | $24,000 | $9,200 | $14,800 |
| 2015 | $1,712 | $24,000 | $9,200 | $14,800 |
| 2014 | $1,995 | $27,740 | $10,090 | $17,650 |
Property History
| Date | Event | Price | List to Sale | Price per Sq Ft |
|---|---|---|---|---|
| 07/31/2025 07/31/25 | Pending | -- | -- | -- |
| 10/21/2024 10/21/24 | For Sale | $255,000 | -- | $153 / Sq Ft |
| 10/18/2024 10/18/24 | Off Market | -- | -- | -- |
Source: MARIS MLS
MLS Number: MIS24065940
APN: 32J-34-0627
- 2667 Apple Creek Dr
- 2708 Blackforest Dr
- 2649 Nahn Dr
- 2634 Brantley Ct
- 5766 Westphalia Ln Unit C
- 2766 Chalet Hill Dr
- 5788 Westphalia Ln Unit 5788
- 121 Tori Pines Dr Unit 11
- 2745 Westphalia Ct Unit F
- 115 Pioneer Dr
- 116 Pioneer Dr
- 2777 Blackforest Dr Unit C
- 2793 Blackforest Dr Unit B
- 2781 Blackforest Dr Unit C
- 2781 Blackforest Dr Unit B
- 2804 Blackforest Dr Unit A
- 2840 Blackforest Dr Unit B
- 2832 Blackforest Dr Unit D
- 6116 Arbor Green Dr
- 2865 Gatling Dr
