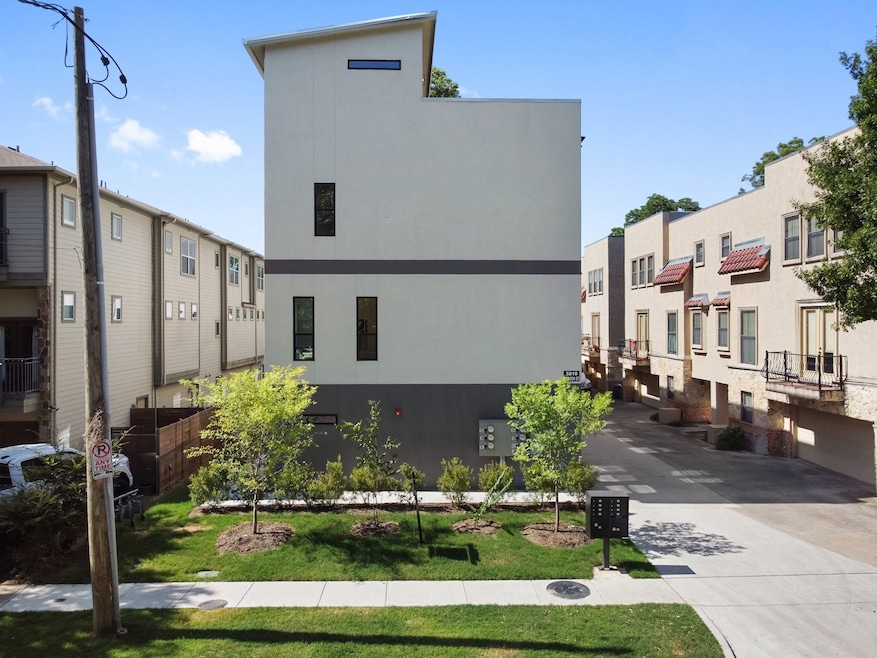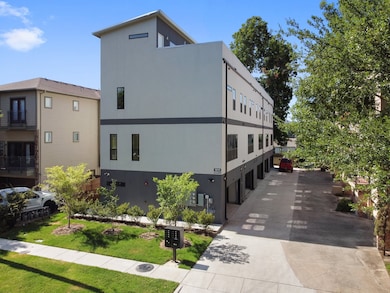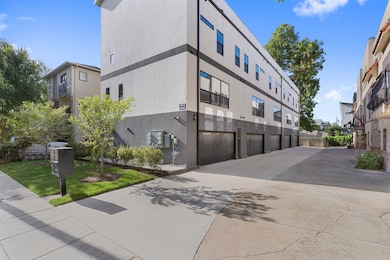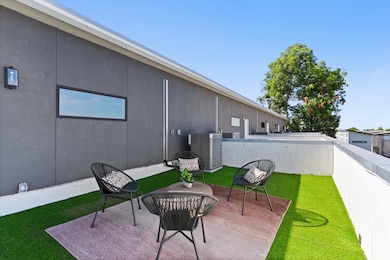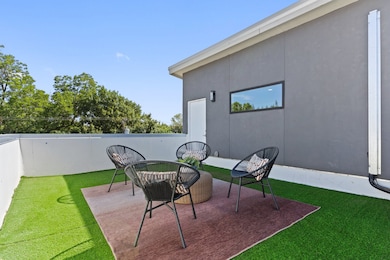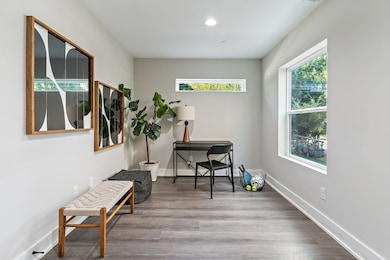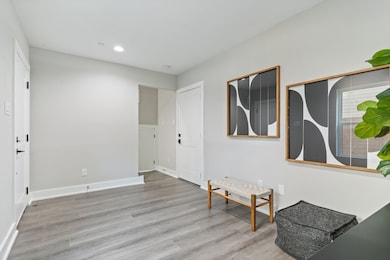5810 Hudson St Unit 105 Dallas, TX 75206
Lower Greenville NeighborhoodHighlights
- Two Primary Bedrooms
- Open Floorplan
- Outdoor Living Area
- Woodrow Wilson High School Rated A-
- Contemporary Architecture
- 2 Car Attached Garage
About This Home
Experience urban living at its finest at 5810 Hudson in the heart of Lower Greenville, East Dallas. This modern rental is perfect for city dwellers, offering 2 spacious bedrooms, 3 stylish bathrooms, a dedicated office, extra living space, a trendy bar, and a turfed rooftop deck. Designed with your lifestyle in mind, this home is just steps from Lower Greenville's vibrant restaurants, boutique shops, and entertainment. Enjoy easy access to White Rock Lake for outdoor activities and a quick commute to downtown Dallas for work or leisure. Discover the perfect blend of luxury, comfort, and convenience—your new home awaits at 5810 Hudson. #LowerGreenville #UrbanLiving
Listing Agent
Compass RE Texas, LLC. Brokerage Phone: 214-957-9569 License #0719449 Listed on: 11/12/2025

Co-Listing Agent
Compass RE Texas, LLC. Brokerage Phone: 214-957-9569 License #0731520
Townhouse Details
Home Type
- Townhome
Est. Annual Taxes
- $45,174
Year Built
- Built in 2023
Parking
- 2 Car Attached Garage
- Single Garage Door
- Guest Parking
- Additional Parking
Home Design
- Contemporary Architecture
- Slab Foundation
- Metal Roof
- Stucco
Interior Spaces
- 1,618 Sq Ft Home
- 3-Story Property
- Open Floorplan
- Wet Bar
- Decorative Lighting
- Luxury Vinyl Plank Tile Flooring
Kitchen
- Eat-In Kitchen
- Gas Range
- Microwave
- Dishwasher
- Kitchen Island
- Disposal
Bedrooms and Bathrooms
- 2 Bedrooms
- Double Master Bedroom
- Walk-In Closet
Laundry
- Dryer
- Washer
Home Security
Schools
- Geneva Heights Elementary School
- Woodrow Wilson High School
Utilities
- Central Heating and Cooling System
- High Speed Internet
Additional Features
- Outdoor Living Area
- 7,405 Sq Ft Lot
Listing and Financial Details
- Residential Lease
- Property Available on 1/1/26
- Tenant pays for all utilities
- Legal Lot and Block 3 / S1484
- Assessor Parcel Number 00000156043000000
Community Details
Pet Policy
- Pets Allowed
- Pet Deposit $1,000
Security
- Carbon Monoxide Detectors
- Fire and Smoke Detector
- Fire Sprinkler System
Additional Features
- Ross Ave Heights Subdivision
- Community Mailbox
Map
Source: North Texas Real Estate Information Systems (NTREIS)
MLS Number: 21111123
APN: 00000156043000000
- 5707 Lindell Ave Unit 204
- 5875 Ross Ave Unit 6
- 5909 Ross Ave Unit 2
- 5618 Lindell Ave Unit 7
- 5608 Lindell Ave Unit 3
- 5810 Bryan Pkwy Unit 100
- 5820 Bryan Pkwy Unit 10
- 5620 Live Oak St Unit 104
- 5620 Live Oak St Unit 106
- 5515 Bryan Pkwy Unit 102
- 5647 Live Oak St
- 5966 Ross Ave
- 5609 Lewis St
- 5963 Ross Ave Unit 202
- 5838 La Vista Dr
- 5705 Live Oak St Unit B
- 5830 La Vista Ct
- 5713 La Vista Dr
- 1909 Hope Way
- 6001 Lewis St Unit 102
- 5803 Hudson St Unit 2
- 5903 Lindell Ave Unit D
- 5914 Hudson St Unit 7
- 5711 Lindell Ave Unit 104
- 5702 Hudson St Unit 6
- 5808 Lindell Ave Unit 104
- 5714 Lindell Ave Unit 105
- 5714 Lindell Ave Unit 101
- 1430 Hubert St
- 5505 Live Oak St Unit 115
- 6004 Hudson St Unit 102
- 6004 Hudson St Unit 104
- 5609 Live Oak St Unit 109
- 5609 Live Oak St Unit 103
- 5711 Bryan Pkwy Unit 101
- 5705 Bryan Pkwy
- 5711 Ross Ave Unit 3
- 5608 Lindell Ave Unit 3
- 5608 Lindell Ave Unit 2
- 5617 Bryan Pkwy Unit 2
