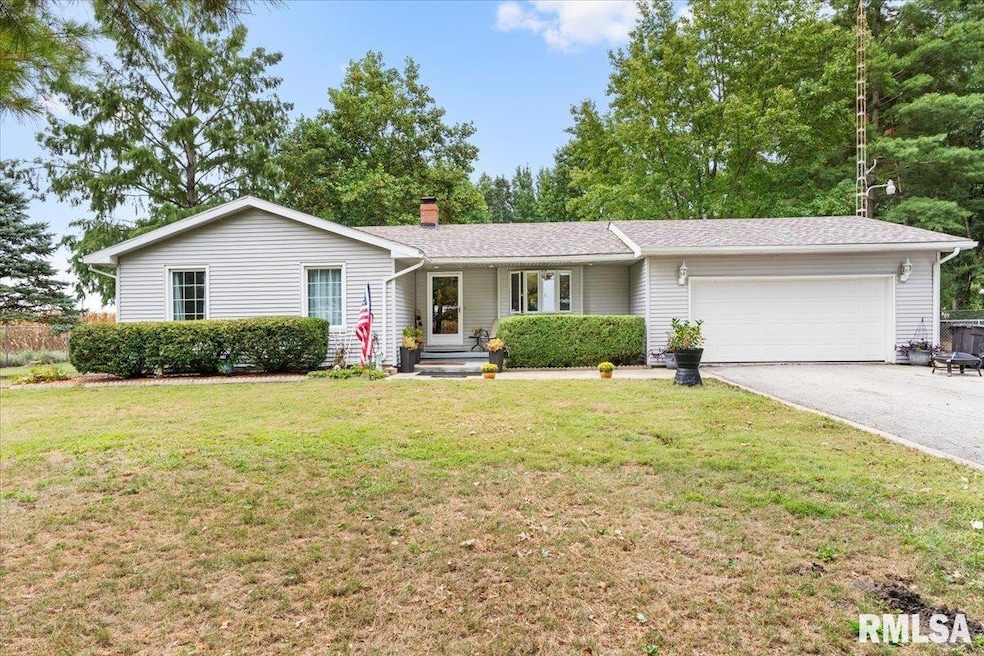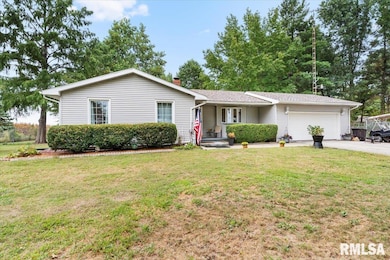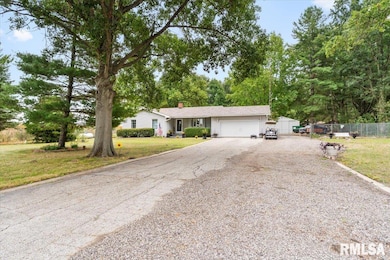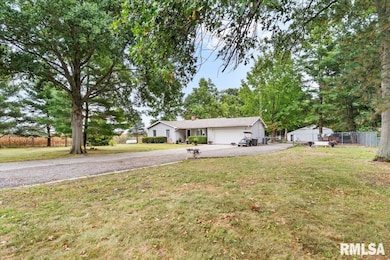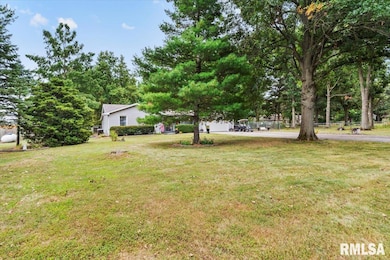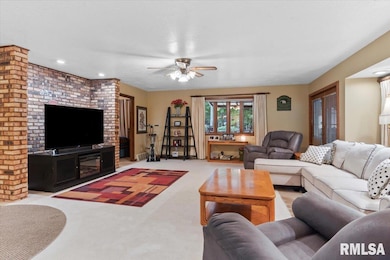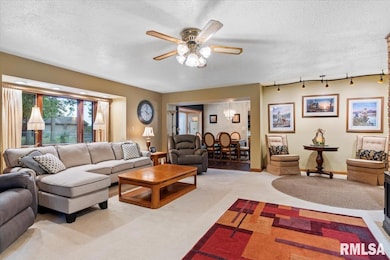5810 Maxheimer Rd Unit 1 Rochester, IL 62563
Estimated payment $2,087/month
Highlights
- Deck
- Ranch Style House
- 2 Car Attached Garage
- Rochester High School Rated A-
- Enclosed Patio or Porch
- Shed
About This Home
Welcome to your country retreat, in Rochester School District. This spacious 4 bedroom, 2.5 bath ranch is nestled in a peaceful setting surrounded by nature. Step inside to find a bright and inviting floor plan with many updates throughout, making it move-in ready while leaving room for your personal touches. Enjoy your morning coffee or evening relaxation in the cozy three-seasons porch, or the extensive deck overlooking the property’s scenic views. Outside, you’ll love the impressive, 30x60 outbuilding (1891 Sqft) with endless possibilities! Equipped with electricity, RV hook-up, generator hook-up, interior lighting, and built in shelving with sliding ladder. This Versatile space is perfect for hobbies, storage, or a workshop. 2 large double sliding doors on either end allow for easy access while the covered side porch adds a convenient spot for outdoor work or relaxation. A true bonus space ready to fit your needs. Whether you’re seeking space for hobbies, a little homestead potential, or just the tranquility of country living, this property has it all. Don’t miss the opportunity to make it yours!
Listing Agent
The Real Estate Group, Inc. Brokerage Phone: 217-638-8500 License #475176635 Listed on: 09/26/2025

Co-Listing Agent
The Real Estate Group, Inc. Brokerage Phone: 217-638-8500 License #475123992
Home Details
Home Type
- Single Family
Est. Annual Taxes
- $4,818
Year Built
- Built in 1980
Lot Details
- 1.2 Acre Lot
- Lot Dimensions are 150x350
- Fenced
- Level Lot
Parking
- 2 Car Attached Garage
- Garage Door Opener
Home Design
- Ranch Style House
- Block Foundation
- Frame Construction
- Shingle Roof
- Vinyl Siding
Interior Spaces
- 2,166 Sq Ft Home
- Ceiling Fan
- Gas Log Fireplace
- Window Treatments
Kitchen
- Range
- Microwave
- Dishwasher
Bedrooms and Bathrooms
- 4 Bedrooms
Laundry
- Dryer
- Washer
Basement
- Sump Pump
- Crawl Space
Outdoor Features
- Deck
- Enclosed Patio or Porch
- Shed
Schools
- Rochester District #3A High School
Utilities
- Forced Air Heating and Cooling System
- Heating System Uses Propane
- Private Water Source
- Septic System
Listing and Financial Details
- Assessor Parcel Number 23-26.0-351-001
Map
Home Values in the Area
Average Home Value in this Area
Tax History
| Year | Tax Paid | Tax Assessment Tax Assessment Total Assessment is a certain percentage of the fair market value that is determined by local assessors to be the total taxable value of land and additions on the property. | Land | Improvement |
|---|---|---|---|---|
| 2024 | $4,818 | $73,149 | $15,696 | $57,453 |
| 2023 | $4,737 | $69,481 | $14,909 | $54,572 |
| 2022 | $4,570 | $65,790 | $14,117 | $51,673 |
| 2021 | $4,397 | $63,162 | $13,553 | $49,609 |
| 2020 | $4,318 | $62,351 | $13,379 | $48,972 |
| 2019 | $4,242 | $62,759 | $13,467 | $49,292 |
| 2018 | $4,216 | $61,752 | $13,251 | $48,501 |
| 2017 | $4,156 | $61,099 | $13,111 | $47,988 |
| 2016 | $4,034 | $59,101 | $12,682 | $46,419 |
| 2015 | $4,016 | $58,568 | $12,568 | $46,000 |
| 2014 | $3,991 | $58,138 | $12,476 | $45,662 |
| 2013 | $3,180 | $57,471 | $12,333 | $45,138 |
Property History
| Date | Event | Price | List to Sale | Price per Sq Ft |
|---|---|---|---|---|
| 11/18/2025 11/18/25 | Pending | -- | -- | -- |
| 11/03/2025 11/03/25 | Price Changed | $319,900 | -3.1% | $148 / Sq Ft |
| 09/26/2025 09/26/25 | For Sale | $330,000 | -- | $152 / Sq Ft |
Purchase History
| Date | Type | Sale Price | Title Company |
|---|---|---|---|
| Deed | $174,000 | -- | |
| Deed | -- | -- | |
| Deed | -- | -- |
Source: RMLS Alliance
MLS Number: CA1039453
APN: 23-26.0-351-001
- 800 S Walnut St
- 4905 Sage Rd
- 6856 Minder Rd
- 0 County Road 6 1 4 S
- 525 E Mill St Unit 1
- 217 E Main St Unit 1
- 304 Water St Unit 1
- 4315 Sage Rd
- 427 Spring Ridge
- 4 Fox Point
- 8519 Cardinal Hill Rd
- 7355 New City Rd
- 5 Swannanoa Unit 1
- 112 Deer Creek Rd Unit 1
- 1204 W Main St
- 61 Taft Dr Unit 1
- 8200 New City Rd Unit 1
- 2265 Jostes Rd
- 329-331 Harbor Point Place
- 312 Harbor Point Place
