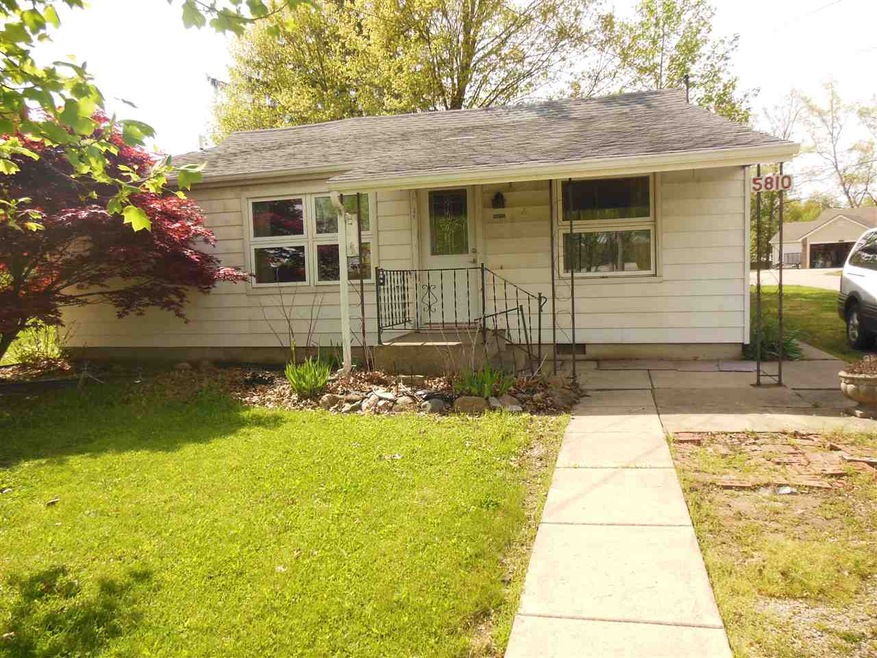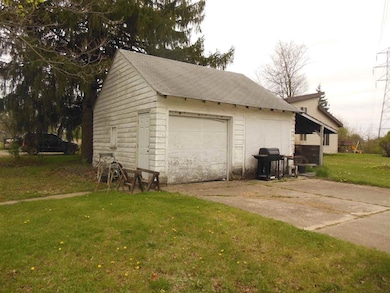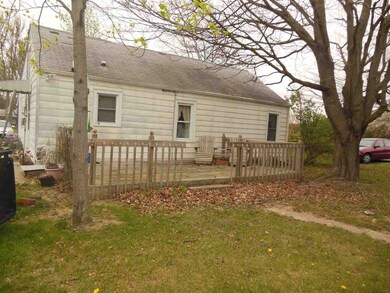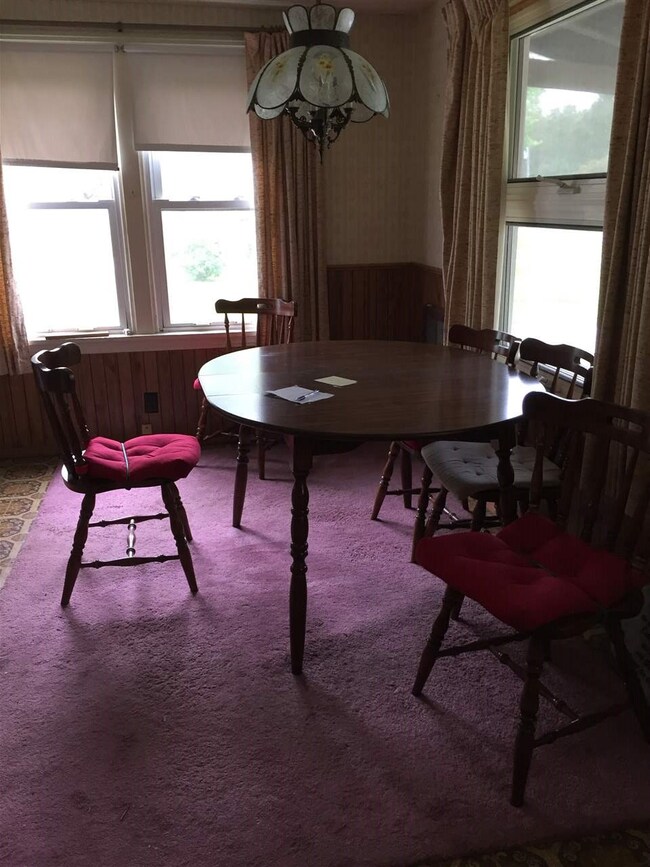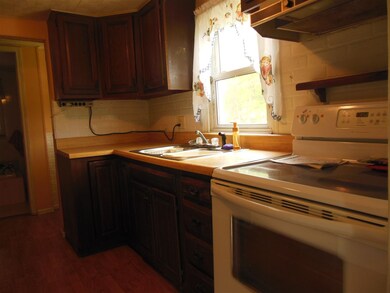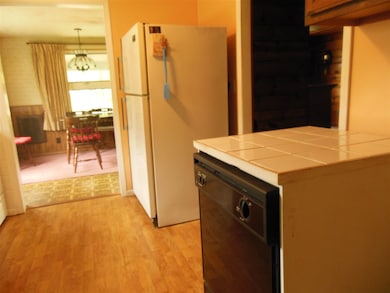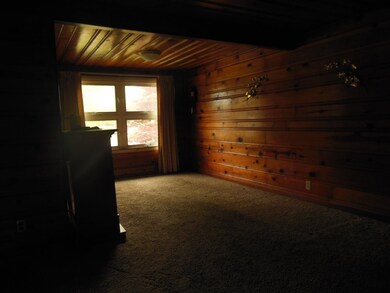
5810 Rothman Rd Fort Wayne, IN 46835
Eldorado Hills NeighborhoodEstimated Value: $150,000 - $198,000
Highlights
- 2 Car Detached Garage
- 1-Story Property
- Level Lot
About This Home
As of August 2016Home built in 1945. This is being sold AS IS WHERE IS NO REPAIRS. At this time the house has no furnace. There is a 2 car detached garage. The lot is approx. 1/2 acre narrow and deep. CASH only. Refrigerator, stove and dishwasher are being left. Family still cleaning out house and garage.
Last Agent to Sell the Property
Pamela Miller
CENTURY 21 Bradley Realty, Inc Listed on: 04/27/2016

Home Details
Home Type
- Single Family
Est. Annual Taxes
- $459
Year Built
- Built in 1945
Lot Details
- 0.5 Acre Lot
- Lot Dimensions are 47x400
- Level Lot
Parking
- 2 Car Detached Garage
Home Design
- Metal Siding
Interior Spaces
- 1,050 Sq Ft Home
- 1-Story Property
- Crawl Space
Bedrooms and Bathrooms
- 3 Bedrooms
- 2 Full Bathrooms
Listing and Financial Details
- Assessor Parcel Number 02-08-16-202-005.000-072
Ownership History
Purchase Details
Similar Homes in Fort Wayne, IN
Home Values in the Area
Average Home Value in this Area
Purchase History
| Date | Buyer | Sale Price | Title Company |
|---|---|---|---|
| Lss Properties Llc | -- | None Available |
Property History
| Date | Event | Price | Change | Sq Ft Price |
|---|---|---|---|---|
| 08/11/2016 08/11/16 | Sold | $36,500 | -39.1% | $35 / Sq Ft |
| 06/22/2016 06/22/16 | Pending | -- | -- | -- |
| 04/27/2016 04/27/16 | For Sale | $59,900 | -- | $57 / Sq Ft |
Tax History Compared to Growth
Tax History
| Year | Tax Paid | Tax Assessment Tax Assessment Total Assessment is a certain percentage of the fair market value that is determined by local assessors to be the total taxable value of land and additions on the property. | Land | Improvement |
|---|---|---|---|---|
| 2024 | $1,866 | $98,800 | $35,700 | $63,100 |
| 2022 | $1,573 | $70,000 | $22,500 | $47,500 |
| 2021 | $1,581 | $70,600 | $26,700 | $43,900 |
| 2020 | $1,427 | $64,800 | $27,100 | $37,700 |
| 2019 | $1,310 | $59,700 | $27,100 | $32,600 |
| 2018 | $1,318 | $59,700 | $27,100 | $32,600 |
| 2017 | $1,256 | $56,800 | $27,100 | $29,700 |
| 2016 | $436 | $55,100 | $27,100 | $28,000 |
| 2014 | $439 | $56,300 | $27,100 | $29,200 |
| 2013 | $453 | $59,100 | $28,100 | $31,000 |
Agents Affiliated with this Home
-
P
Seller's Agent in 2016
Pamela Miller
CENTURY 21 Bradley Realty, Inc
(260) 255-7001
-
Mary Mauger

Seller Co-Listing Agent in 2016
Mary Mauger
CENTURY 21 Bradley Realty, Inc
(260) 750-7220
75 Total Sales
-
Sean Stinson
S
Buyer's Agent in 2016
Sean Stinson
E. L. S. Realty Group
40 Total Sales
Map
Source: Indiana Regional MLS
MLS Number: 201618389
APN: 02-08-16-202-005.000-072
- 7382 Denise Dr
- 6008 Hinsdale Ln
- 7801 Brookfield Dr
- 7359 Linda Dr
- 7812 Brookfield Dr
- 7827 Sunderland Dr
- 7841 Harrisburg Ln
- 6321 Langwood Blvd
- 5337 Ashland Dr
- 6632 Salge Dr
- 8020 Marston Dr
- 5141 Derome Dr
- 5140 Derome Dr
- 3849 Pebble Creek Place
- 5415 Cranston Ave
- 8221 Sunny Ln
- 5639 Catalpa Ln
- 5517 Rothermere Dr
- 7229 Bradford Dr
- 7412 Tanbark Ln
- 5810 Rothman Rd
- 5738 Rothman Rd
- 5822 Rothman Rd
- 5830 Rothman Rd
- 5786 Rothman Rd
- 5844 Rothman Rd
- 5866 Rothman Rd
- 5686 Rothman Rd
- 5660 Rothman Rd
- 5701 Graber Dr
- 5705 Graber Dr
- 5639 Graber Dr
- 5648 Rothman Rd
- 5745 Rothman Rd
- 5711 Graber Dr
- 5633 Graber Dr
- 5912 Rothman Rd
- 5811 Rothman Rd
- 5627 Graber Dr
- 5921 Rothman Rd
