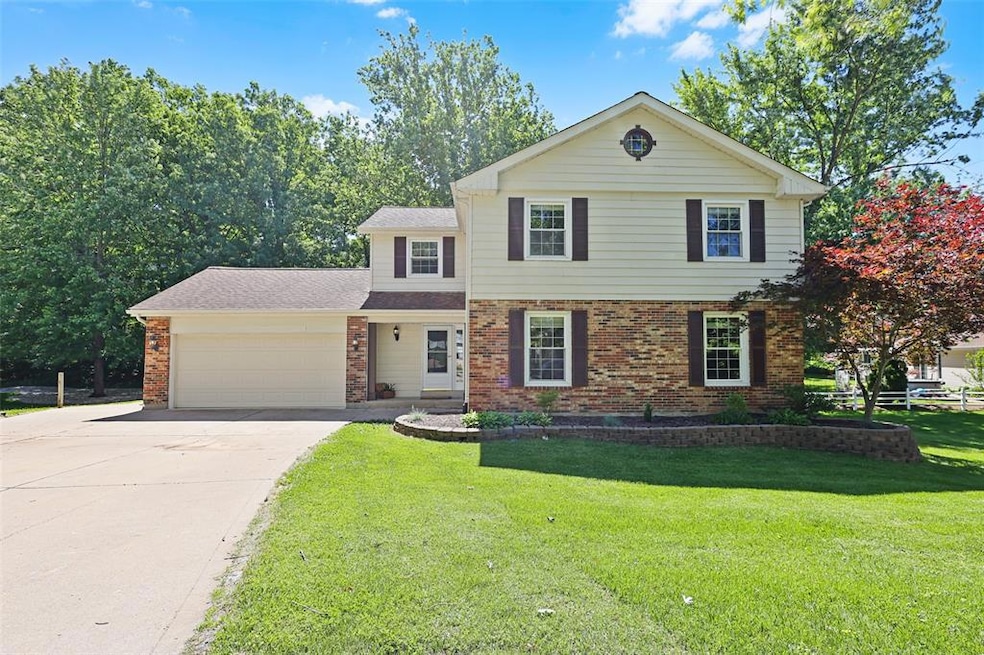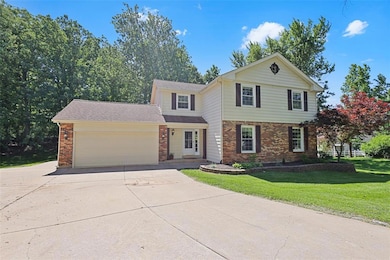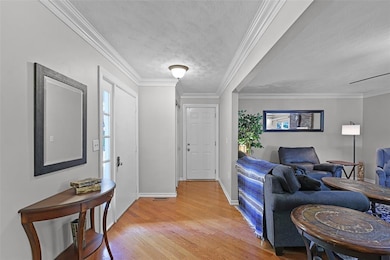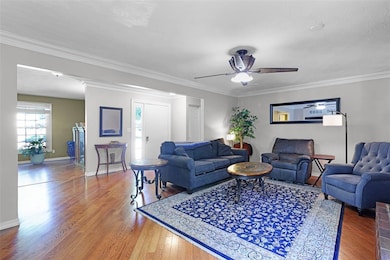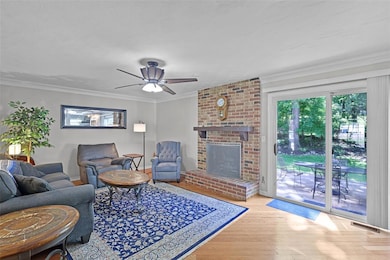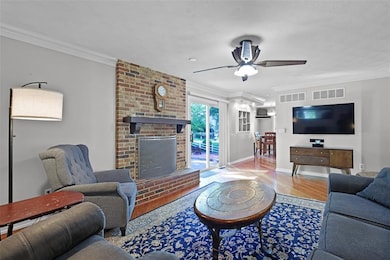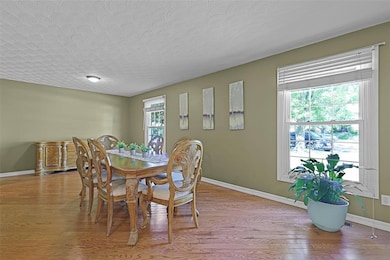
5810 Sorrel Tree Ct Saint Louis, MO 63129
Estimated payment $2,382/month
Highlights
- Lake Front
- Lap Pool
- Clubhouse
- Oakville Senior High School Rated 9+
- Community Lake
- Recreation Room
About This Home
Incredible opportunity in sought after Lake of The Woods neighborhood! This 2 story home has an updated floor plan with 4 bedrooms, updated 2.5 bathrooms, and finished lower level. Plenty of room for your vehicles, boats, tools and toys with this over sized 4 car tandem garage complete with its own 100 amp electrical panel. Cul-de-sac location with a level yard that backs to common ground. Updated kitchen with tons of cabinets, stainless appliances and a walk-in pantry! Spacious primary suite with gorgeous, updated bath. You'll love the lower level that features a custom bar, rec room (pool table to stay) and additional den/sleeping area. Enjoy the community pool and stocked lake this summer. You'll be proud to call this property home.
Listing Agent
Berkshire Hathaway HomeServices Select Properties License #2003003761 Listed on: 05/22/2025

Home Details
Home Type
- Single Family
Est. Annual Taxes
- $3,863
Year Built
- Built in 1977 | Remodeled
Lot Details
- 0.26 Acre Lot
- Lake Front
- Cul-De-Sac
- Private Yard
HOA Fees
- $33 Monthly HOA Fees
Parking
- 4 Car Attached Garage
- Workshop in Garage
- Tandem Parking
- Garage Door Opener
- Off-Street Parking
Home Design
- Traditional Architecture
- Architectural Shingle Roof
- Aluminum Siding
- Vinyl Siding
- Concrete Perimeter Foundation
Interior Spaces
- 2-Story Property
- Gas Fireplace
- Blinds
- Sliding Doors
- Panel Doors
- Living Room with Fireplace
- Breakfast Room
- Dining Room
- Den
- Recreation Room
- Partially Finished Basement
- Bedroom in Basement
- Attic Fan
Kitchen
- Eat-In Kitchen
- Microwave
- Dishwasher
- Disposal
Flooring
- Wood
- Carpet
Bedrooms and Bathrooms
- 4 Bedrooms
- Bidet
Home Security
- Storm Doors
- Fire and Smoke Detector
Pool
- Lap Pool
- In Ground Pool
- Outdoor Pool
Outdoor Features
- Covered Patio or Porch
- Exterior Lighting
Schools
- Blades Elem. Elementary School
- Bernard Middle School
- Oakville Sr. High School
Additional Features
- Energy-Efficient HVAC
- Forced Air Heating and Cooling System
Listing and Financial Details
- Assessor Parcel Number 32K-61-0431
Community Details
Overview
- Association fees include clubhouse, pool maintenance, pool
- Lake Of The Woods Association
- Community Lake
Amenities
- Clubhouse
Recreation
- Community Playground
- Community Pool
Map
Home Values in the Area
Average Home Value in this Area
Tax History
| Year | Tax Paid | Tax Assessment Tax Assessment Total Assessment is a certain percentage of the fair market value that is determined by local assessors to be the total taxable value of land and additions on the property. | Land | Improvement |
|---|---|---|---|---|
| 2024 | $3,863 | $57,520 | $16,760 | $40,760 |
| 2023 | $3,863 | $57,520 | $16,760 | $40,760 |
| 2022 | $3,133 | $47,440 | $12,100 | $35,340 |
| 2021 | $3,033 | $47,440 | $12,100 | $35,340 |
| 2020 | $2,987 | $44,440 | $11,170 | $33,270 |
| 2019 | $2,978 | $44,440 | $11,170 | $33,270 |
| 2018 | $3,031 | $40,850 | $9,310 | $31,540 |
| 2017 | $3,027 | $40,850 | $9,310 | $31,540 |
| 2016 | $3,105 | $40,220 | $9,310 | $30,910 |
| 2015 | $2,851 | $40,220 | $9,310 | $30,910 |
| 2014 | $2,728 | $38,090 | $7,140 | $30,950 |
Property History
| Date | Event | Price | Change | Sq Ft Price |
|---|---|---|---|---|
| 07/25/2025 07/25/25 | Price Changed | $375,000 | -3.8% | $140 / Sq Ft |
| 06/13/2025 06/13/25 | Price Changed | $389,900 | -2.5% | $145 / Sq Ft |
| 05/22/2025 05/22/25 | For Sale | $399,900 | -- | $149 / Sq Ft |
Purchase History
| Date | Type | Sale Price | Title Company |
|---|---|---|---|
| Warranty Deed | $255,000 | None Available | |
| Warranty Deed | $192,000 | -- | |
| Warranty Deed | $156,900 | -- |
Mortgage History
| Date | Status | Loan Amount | Loan Type |
|---|---|---|---|
| Open | $167,200 | New Conventional | |
| Closed | $169,000 | New Conventional | |
| Closed | $171,900 | Unknown | |
| Closed | $170,000 | Purchase Money Mortgage | |
| Previous Owner | $194,000 | Fannie Mae Freddie Mac | |
| Previous Owner | $172,800 | No Value Available | |
| Previous Owner | $141,210 | No Value Available |
Similar Homes in Saint Louis, MO
Source: MARIS MLS
MLS Number: MIS25034869
APN: 32K-61-0431
- 3511 Hidden Stone Ct
- 3620 Cinnamon Tree Ln
- 5735 Dove Meadow Ln
- 3620 Mango Dr
- 5531 Bellemeade Trail Ct
- 3925 Yaeger Rd
- 5808 Mango Dr
- 3612 Yaeger Rd
- 5502 Bellemeade Trail Ct
- 3715 Pinon Pine Ct
- 5568 Oakville Heights Ct
- 3749 Gumtree Ln
- 5581 Baronridge Dr Unit 4
- 5896 Rockland Ln
- 5827 Bridleford Ln
- 5908 Oakville Woods Place
- 5543 Baronridge Dr Unit 3
- 5930 Stephanie Green Ct
- 5361 Casa Royale Dr
- 12 Compass Pointe Ct
- 3549 Lakeview Heights Dr
- 5625 Hunters Valley Ct
- 4080 Sir Bors Ct
- 2807 Innsbruck Dr
- 5511 Fireleaf Dr
- 2711 Sky Hill Ct
- 5010 Clayridge Dr
- 4227 Drambuie Ln
- 2610 Deloak Dr
- 4765 Bramble Berry Dr
- 4851 Lemay Ferry Rd
- 19 Kassebaum Ln
- 6401 Brookfield Court Dr Unit 6401 Brookfield Ct. 102
- 2514 Deloak Dr
- 765 Lonedell Rd Unit 1
- 5372 Chatfield Dr
- 2444 Southwind Meadows Ct
- 2511 El Paulo Ct
- 336 Forder Rd
- 3779 Swiss Dr
