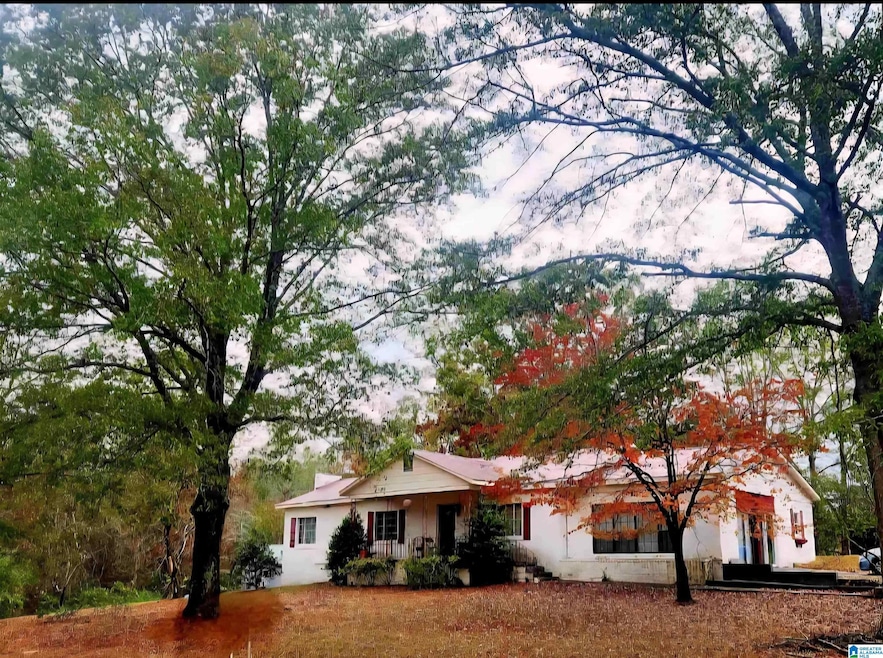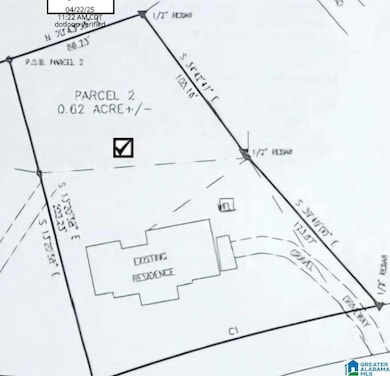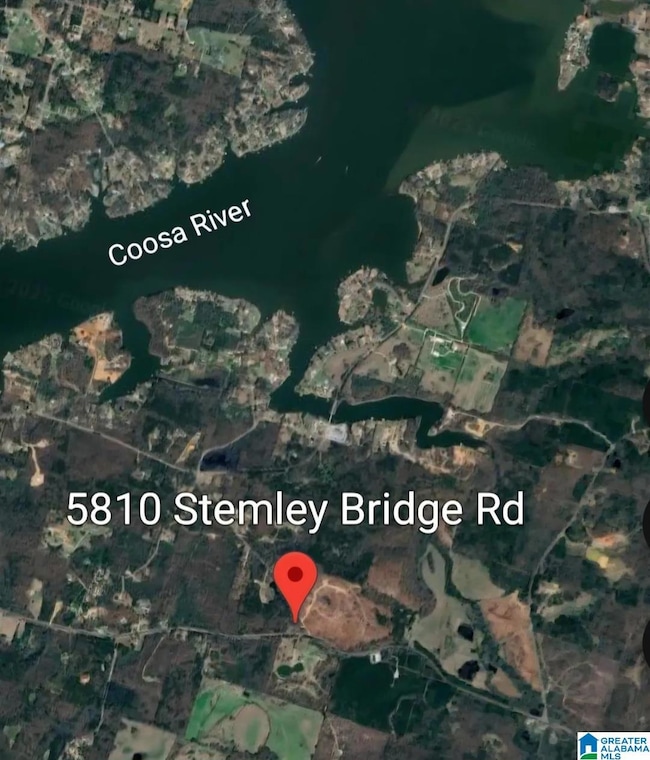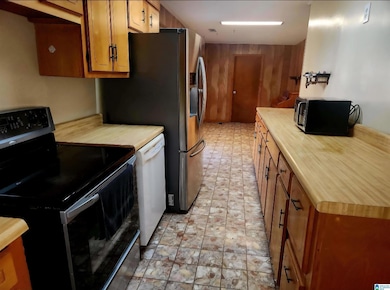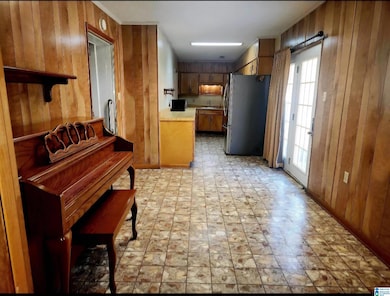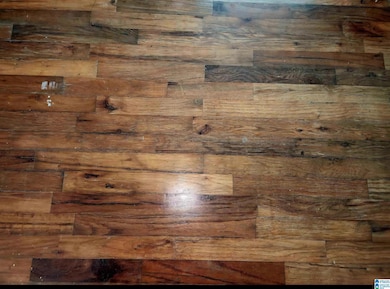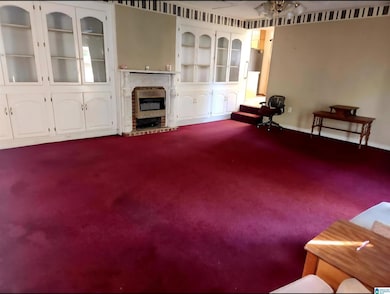5810 Stemley Bridge Rd Talladega, AL 35160
Estimated payment $697/month
Highlights
- Popular Property
- Attic
- No HOA
- 0.62 Acre Lot
- 2 Fireplaces
- Crown Molding
About This Home
Situated on a .62 lot, this 1 level home has been loved by one family for 60 years. Approx 2114 sq ft under a metal roof! Fairly new Heat Pump! 2 Fireplaces! The open living room/formal dining room welcomes you in with HARDWOOD flooring under all the green carpet. A fully equipped kitchen offers tons of cabinets and counterspace with ALL APPLIANCES REMAINING, including the refrigerator, AND there's room for your every day table, too! The spacious master bedroom offers a FIREPLACE and private bathroom. Two additional bedrooms and a nice size full bath are nearby. Check out the LARGE DEN that includes a custom built entertainment center with book shelves and cabinets, along with the beautiful antique mantle over the FIREPLACE! A laundry Room is conveniently located off the kitchen. A well is on site for watering the lawn or washing cars. This home is in need of updates throughout but is priced accordingly! Come turn this house into your dream home! Schedule an appointment today!
Home Details
Home Type
- Single Family
Est. Annual Taxes
- $782
Year Built
- Built in 1950
Lot Details
- 0.62 Acre Lot
Home Design
- Slab Foundation
- Siding
Interior Spaces
- Crown Molding
- 2 Fireplaces
- Self Contained Fireplace Unit Or Insert
- Gas Fireplace
- Window Treatments
- Laminate Countertops
- Attic
Bedrooms and Bathrooms
- 3 Bedrooms
- 2 Full Bathrooms
Laundry
- Laundry Room
- Laundry on main level
- Washer and Electric Dryer Hookup
Schools
- Stemley Road Elementary School
- Drew Middle School
- Lincoln High School
Utilities
- Heat Pump System
- Gas Water Heater
- Septic System
Community Details
- No Home Owners Association
Map
Home Values in the Area
Average Home Value in this Area
Tax History
| Year | Tax Paid | Tax Assessment Tax Assessment Total Assessment is a certain percentage of the fair market value that is determined by local assessors to be the total taxable value of land and additions on the property. | Land | Improvement |
|---|---|---|---|---|
| 2024 | $782 | $11,120 | $2,160 | $8,960 |
| 2023 | $393 | $11,120 | $2,160 | $8,960 |
| 2022 | $82 | $9,910 | $2,160 | $7,750 |
| 2021 | $73 | $9,140 | $1,830 | $7,310 |
| 2020 | $73 | $10,480 | $0 | $0 |
| 2019 | $73 | $10,480 | $0 | $0 |
| 2018 | $52 | $8,960 | $0 | $0 |
| 2017 | $52 | $8,960 | $0 | $0 |
| 2016 | $52 | $8,960 | $0 | $0 |
| 2015 | $52 | $8,960 | $0 | $0 |
| 2014 | $71 | $9,560 | $0 | $0 |
| 2013 | -- | $9,560 | $0 | $0 |
Property History
| Date | Event | Price | List to Sale | Price per Sq Ft |
|---|---|---|---|---|
| 11/04/2025 11/04/25 | For Sale | $120,000 | -- | $57 / Sq Ft |
Purchase History
| Date | Type | Sale Price | Title Company |
|---|---|---|---|
| Quit Claim Deed | -- | None Listed On Document | |
| Quit Claim Deed | -- | None Listed On Document | |
| Deed | $30,000 | Sims W Lee | |
| Deed | $30,000 | -- |
Source: Greater Alabama MLS
MLS Number: 21435936
APN: 09-07-26-0-007-002.000
- 407 Jeter Rd
- 71 Dove Cove Rd
- 7042 Stemley Bridge Rd
- 334 Windsong Island
- 4835 Stemley Rd
- 165 Wood Ln
- 160 Mohican Dr
- 6470 Mays Bend Rd
- 115 Cove Dr
- 75 Nathan Ln
- 254 Osprey Dr
- 400 Broadleaf Dr
- 464 Green Tree Dr
- 0 Stemley Rd Unit 1b 21426872
- 4265 Stemley Rd
- 21 Southbend Dr
- 115 Riverview Ln
- 65 River View Ln
- 000 Howells Cove Rd
- 0 Stemley Bridge Rd Unit 21435595
- 475 River Forest Ln Unit 4450
- 170 Tiffany Ln
- 6477 Rainbow Row
- 6483 Rainbow Row
- 6380 Rainbow Row
- 8038 Hagood St
- 8059 Hagood St
- 8046 Hagood St
- 7069 Broad St
- 76 Orchid Ln
- 141 Orchid Ln
- 300 Riverhouse Loop
- 2100 Maple Village Ct
- 140 Camellia Ln
- 1305 Harrison Cir
- 65476 Al-77 Hwy
- 122 Tucker Dr
- 613 Broadway Ave
- 3120 6th Ave N
- 118 Shaley St
