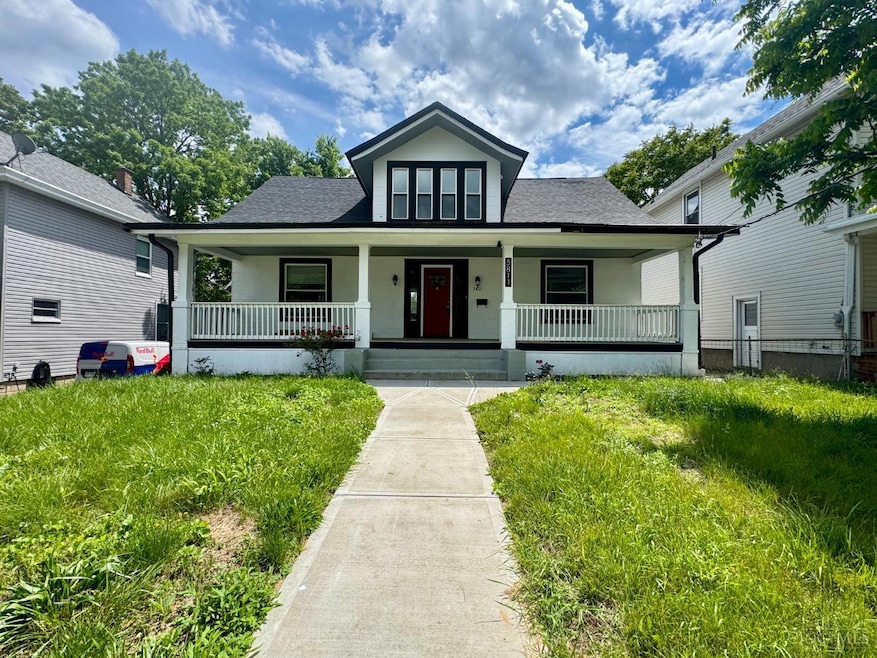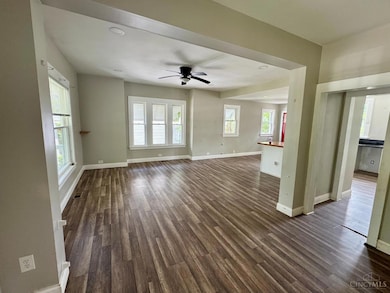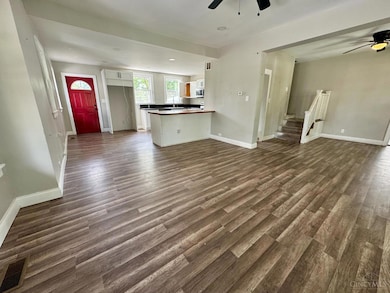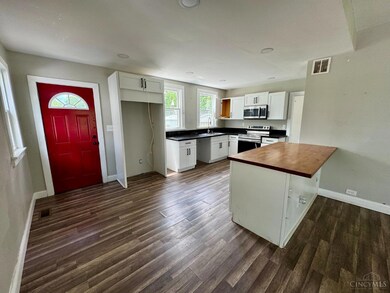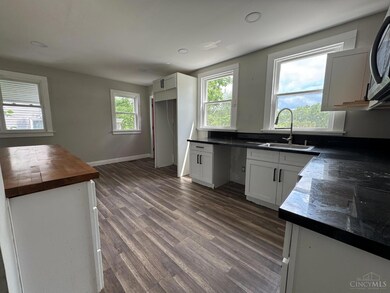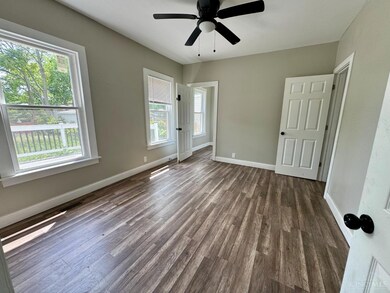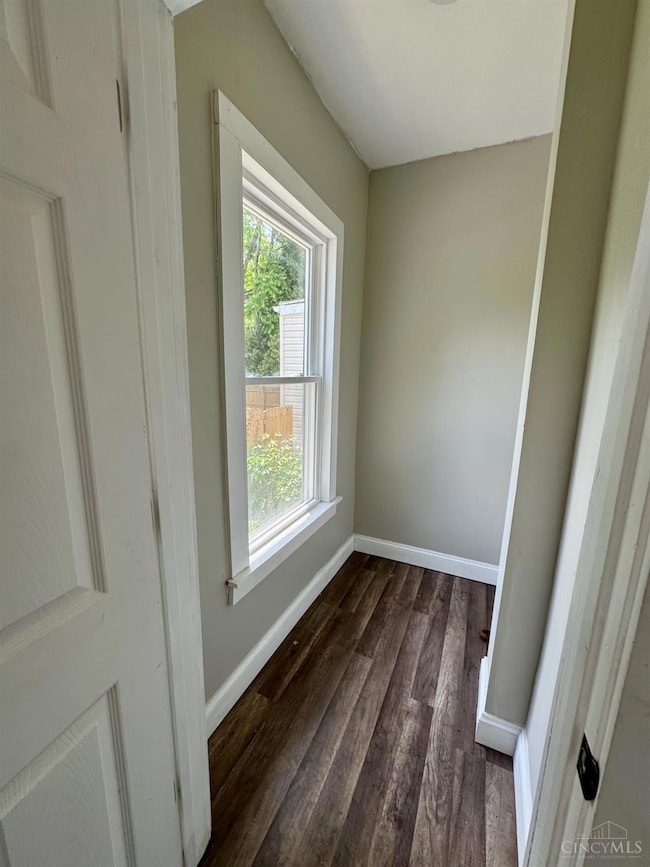5811 Bramble Ave Cincinnati, OH 45227
Madisonville NeighborhoodEstimated payment $2,932/month
Highlights
- City View
- Covered Deck
- Main Floor Bedroom
- Walnut Hills High School Rated A+
- Traditional Architecture
- Bonus Room
About This Home
Don't miss this rare off-market gem in the heart of Madisonville. Sold AS IS. 5 Bed, 3 Full Baths 2,072 Sq Ft +1,000 Sq Ft of Semi-Finished Basement. The basement features a room that could serve as a 6th bedroom with closet, full bath, extra living area, and additional storage. The home was fully renovated in '24. However, cosmetic updates are needed (primarily flooring) due to tenant move-out on May 1. Highlights: Generous lot size, Brand-new back deck. Close to local shops, restaurants, and amenities. Surrounded by new development and revitalization projects. Estimated cosmetic rehab: $22,000 Quoted by a licensed contractor: Report is available. One of the owners is a Realtor. Property management available for investors. Whether you're an investor, flipper, or homebuyer, this is a prime value-add opportunity.
Home Details
Home Type
- Single Family
Est. Annual Taxes
- $7,572
Year Built
- Built in 1917
Parking
- On-Street Parking
Home Design
- Traditional Architecture
- Block Foundation
- Shingle Roof
Interior Spaces
- 2,343 Sq Ft Home
- 2-Story Property
- Double Pane Windows
- Vinyl Clad Windows
- Bonus Room
- City Views
- Partially Finished Basement
- Basement Fills Entire Space Under The House
Kitchen
- Eat-In Kitchen
- Oven or Range
- Microwave
Bedrooms and Bathrooms
- 5 Bedrooms
- Main Floor Bedroom
- Walk-In Closet
Utilities
- Forced Air Heating and Cooling System
- Heating System Uses Gas
- Gas Water Heater
Additional Features
- Covered Deck
- 7,950 Sq Ft Lot
Community Details
- No Home Owners Association
Map
Home Values in the Area
Average Home Value in this Area
Tax History
| Year | Tax Paid | Tax Assessment Tax Assessment Total Assessment is a certain percentage of the fair market value that is determined by local assessors to be the total taxable value of land and additions on the property. | Land | Improvement |
|---|---|---|---|---|
| 2024 | $7,573 | $119,603 | $16,755 | $102,848 |
| 2023 | -- | -- | -- | -- |
Property History
| Date | Event | Price | List to Sale | Price per Sq Ft |
|---|---|---|---|---|
| 06/18/2025 06/18/25 | Price Changed | $440,000 | -12.0% | $188 / Sq Ft |
| 05/30/2025 05/30/25 | For Sale | $499,888 | -- | $213 / Sq Ft |
Purchase History
| Date | Type | Sale Price | Title Company |
|---|---|---|---|
| Quit Claim Deed | -- | None Listed On Document | |
| Warranty Deed | $195,000 | 360 American Title Services | |
| Warranty Deed | $171,000 | None Available | |
| Survivorship Deed | $66,500 | -- |
Mortgage History
| Date | Status | Loan Amount | Loan Type |
|---|---|---|---|
| Previous Owner | $261,000 | Construction |
Source: MLS of Greater Cincinnati (CincyMLS)
MLS Number: 1842625
APN: 037-0001-0127
- 5819 Bramble Ave
- 5810 Arnsby Place
- 5919 Bramble Ave
- 6001 Bramble Ave
- 4400 Whetsel Ave
- 6010 Bramble Ave
- 4324 Normandy Ave
- 6022 Bramble Ave
- 4335 Conant St
- 4408 Erie Ave
- 4115 Homer Ave
- 4404 Simpson Ave
- 4600 Ward St
- 4612 Ward St
- 4480 Butterfield Place
- 4496 Butterfield Place
- 4479 Butterfield Place
- 6107 Clephane Ave
- 4511 Homer Ave
- 6012 Clephane Ave
- 5819 Bramble Ave
- 6101 Bramble Ave
- 3987 Germania St
- 3988 S Whetzel St
- 4419 Erie Ave Unit 2
- 4403 Simpson Ave
- 5639 Macey Ave
- 4486 Butterfield Place
- 4478 Butterfield Place
- 4480 Butterfield Place
- 4209 Erie Ave
- 5363 Tompkins Ave
- 6217 Erie Ave
- 6540 Murray Ave
- 5829 Madison Rd
- 6011 Madison Rd Unit 6
- 3919 Beech St
- 6632 Roe St
- 6707-C Murray Ave
- 3900 Oak St
