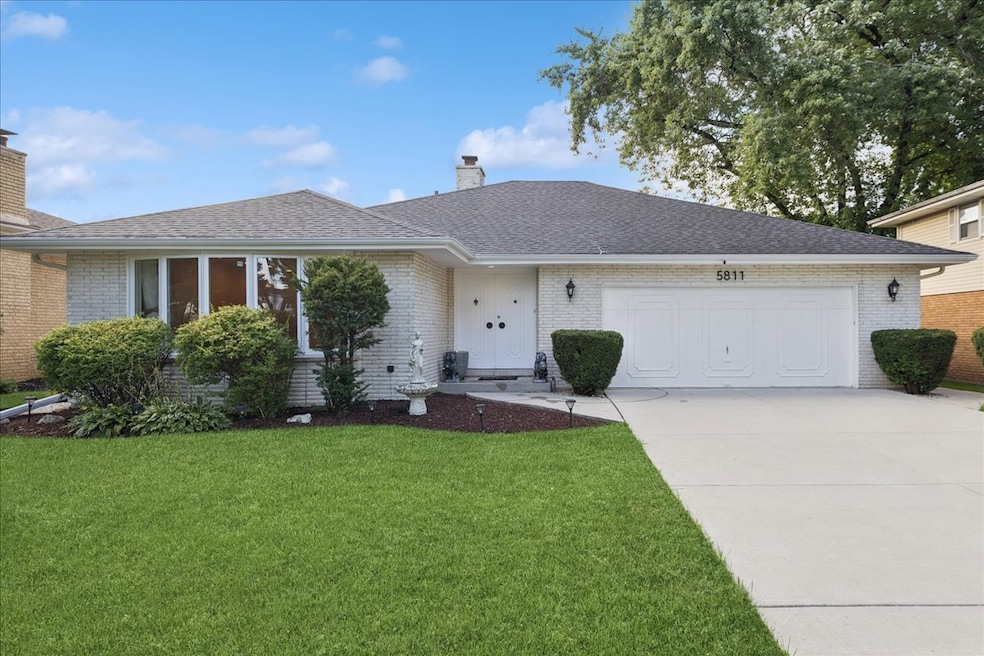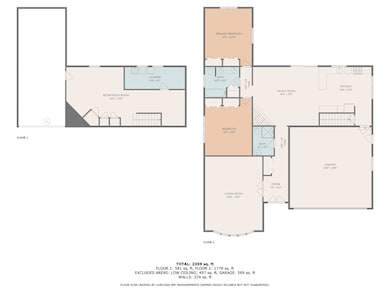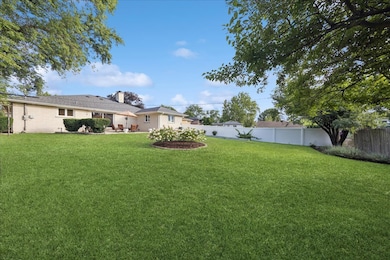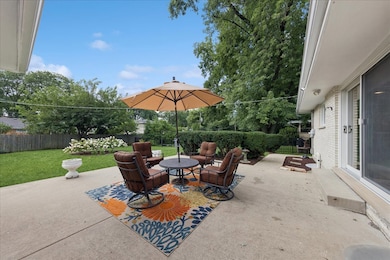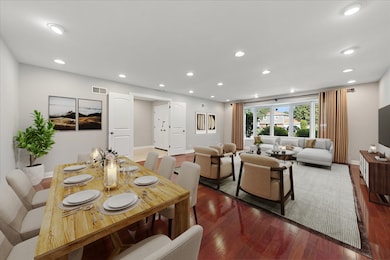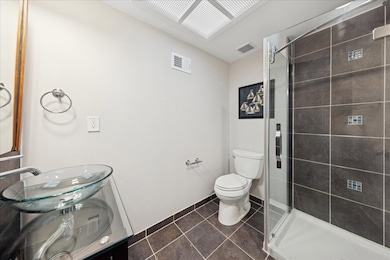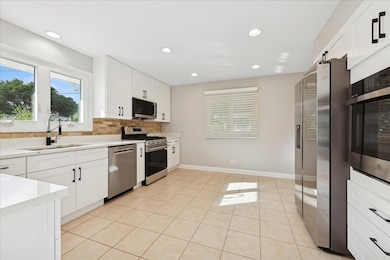5811 Longview Dr Unit 2 Countryside, IL 60525
Estimated payment $3,391/month
Highlights
- Landscaped Professionally
- Property is near a park
- Ranch Style House
- William F. Gurrie Middle School Rated A-
- Recreation Room
- Wood Flooring
About This Home
If you have been looking for an updated brick ranch that was well built and cared for...and in an area centrally located with great neighborhood amenities....then welcome home! See updates listed at the end. Built in 1970 on a beautiful tree lined street with Countryside park located just down the block! The Living room/formal dining room combo is perfect for entertaining family and friends for the holidays! Large enough for a huge family table. It also features double doors allowing for the possibility of an private office/guest room. (The 2nd full bathroom is just a few steps away). Hardwood floors throughout the 1st floor. Brand new Kitchen with breakfast bar is open to the Family room. All new white cabinets and new Quartz countertop. All new appliances with stand alone range plus built in oven. Sliding glass doors off the family room take you to your large concrete patio and (almost) fully fenced yard with newer Sprinkler system. Check out the finished basement! Need storage? There is a huge concrete crawl space easy entrance in the basement. Mechanicals: Roof 2016, HVAC 2013, Windows 2015 and Sprinkler system 2021. Prefer a Primary Bath? Please review floor plan, you have options here. Lets talk location! The Park offers a walking path, work out station, tot playground for the littles, sand volley ball, tennis courts, hockey rink in the winter, concerts in the park and end of summer fireworks! Your new home is also less than 3 miles to BNSF train stations, quick trip to I294 and I55. About the same distance to Midway and O'Hare airports. Shopping, grocery, local theater and so much more. Truly a great home for almost any buyer with all of the "big" stuff done. Great home + Great neighborhood =your new home.
Listing Agent
@properties Christie's International Real Estate License #475132943 Listed on: 11/19/2025

Home Details
Home Type
- Single Family
Est. Annual Taxes
- $8,030
Year Built
- Built in 1970
Lot Details
- Lot Dimensions are 62x165
- Landscaped Professionally
- Paved or Partially Paved Lot
- Sprinkler System
Parking
- 2 Car Garage
- Driveway
- Parking Included in Price
Home Design
- Ranch Style House
- Brick Exterior Construction
- Asphalt Roof
- Radon Mitigation System
Interior Spaces
- 2,043 Sq Ft Home
- Skylights
- Wood Burning Fireplace
- Entrance Foyer
- Family Room with Fireplace
- Combination Dining and Living Room
- Recreation Room
Kitchen
- Double Oven
- Microwave
- Dishwasher
- Stainless Steel Appliances
- Disposal
Flooring
- Wood
- Ceramic Tile
Bedrooms and Bathrooms
- 2 Bedrooms
- 2 Potential Bedrooms
- Bathroom on Main Level
- 2 Full Bathrooms
Laundry
- Laundry Room
- Dryer
- Washer
- Sink Near Laundry
Basement
- Partial Basement
- Sump Pump
Home Security
- Home Security System
- Carbon Monoxide Detectors
Schools
- Ideal Elementary School
- Wm F Gurrie Middle School
- Lyons Twp High School
Utilities
- Forced Air Heating and Cooling System
- Heating System Uses Natural Gas
- TV Antenna
Additional Features
- Patio
- Property is near a park
Listing and Financial Details
- Homeowner Tax Exemptions
Community Details
Overview
- Ranch
Recreation
- Tennis Courts
Map
Home Values in the Area
Average Home Value in this Area
Tax History
| Year | Tax Paid | Tax Assessment Tax Assessment Total Assessment is a certain percentage of the fair market value that is determined by local assessors to be the total taxable value of land and additions on the property. | Land | Improvement |
|---|---|---|---|---|
| 2024 | $8,030 | $41,000 | $7,500 | $33,500 |
| 2023 | $9,762 | $41,000 | $7,500 | $33,500 |
| 2022 | $9,762 | $42,218 | $6,500 | $35,718 |
| 2021 | $9,416 | $42,217 | $6,500 | $35,717 |
| 2020 | $10,874 | $49,587 | $6,500 | $43,087 |
| 2019 | $6,585 | $31,272 | $6,000 | $25,272 |
| 2018 | $6,520 | $31,272 | $6,000 | $25,272 |
| 2017 | $6,345 | $31,272 | $6,000 | $25,272 |
| 2016 | $4,737 | $22,000 | $5,250 | $16,750 |
| 2015 | $4,637 | $22,000 | $5,250 | $16,750 |
| 2014 | $4,559 | $22,000 | $5,250 | $16,750 |
| 2013 | $5,082 | $24,924 | $5,250 | $19,674 |
Property History
| Date | Event | Price | List to Sale | Price per Sq Ft |
|---|---|---|---|---|
| 11/19/2025 11/19/25 | For Sale | $519,000 | -- | $254 / Sq Ft |
Purchase History
| Date | Type | Sale Price | Title Company |
|---|---|---|---|
| Quit Claim Deed | -- | None Listed On Document | |
| Warranty Deed | $220,000 | Cti |
Mortgage History
| Date | Status | Loan Amount | Loan Type |
|---|---|---|---|
| Previous Owner | $176,000 | New Conventional |
Source: Midwest Real Estate Data (MRED)
MLS Number: 12520937
APN: 18-16-108-024-0000
- 5604 S Madison Ave
- 109 Meadowlark Dr
- 6148 S Kensington Ave Unit 1
- 6305 Joliet Rd Unit 11
- 9803 W 57th St
- 5547 S Peck Ave
- 5440 S Edgewood Ave
- 5348 6th Ave
- 1001 S Brainard Ave
- 116 Country Dr
- 6221 Linden Ln
- 5626 East Ave
- 1392 W 52nd Place
- 6630 S Brainard Ave Unit PT203
- 1901 W Plainfield Rd
- 1720 W 54th Place
- 7445 Willow Springs Rd
- 935 S 8th Ave Unit 5
- 164 Cascade Dr
- 6216 Roger Ln Unit 25
- 9907 W 58th St Unit 9
- 900 Joliet Rd
- 960 64th St
- 10727 Clock Tower Dr
- 917 8th Ave Unit 9
- 183 Cascade Dr Unit 342S
- 125 Acacia Cir Unit 110E
- 6804 Joliet Rd
- 544 Lagrange Rd Unit 1S
- 544 Lagrange Rd Unit 2S
- 14 Westwood Dr
- 4614 Gilbert Ave
- 4623 Eberly Ave Unit 2
- 216 9th Ave Unit 1
- 7301 Willow Springs Rd Unit 20
- 44 S Kensington Ave Unit 1
- 90 6th Ave Unit 209
- 21 S Waiola Ave Unit 7
- 4408 Howard Ave
- 4605 Maple Ave Unit 4
