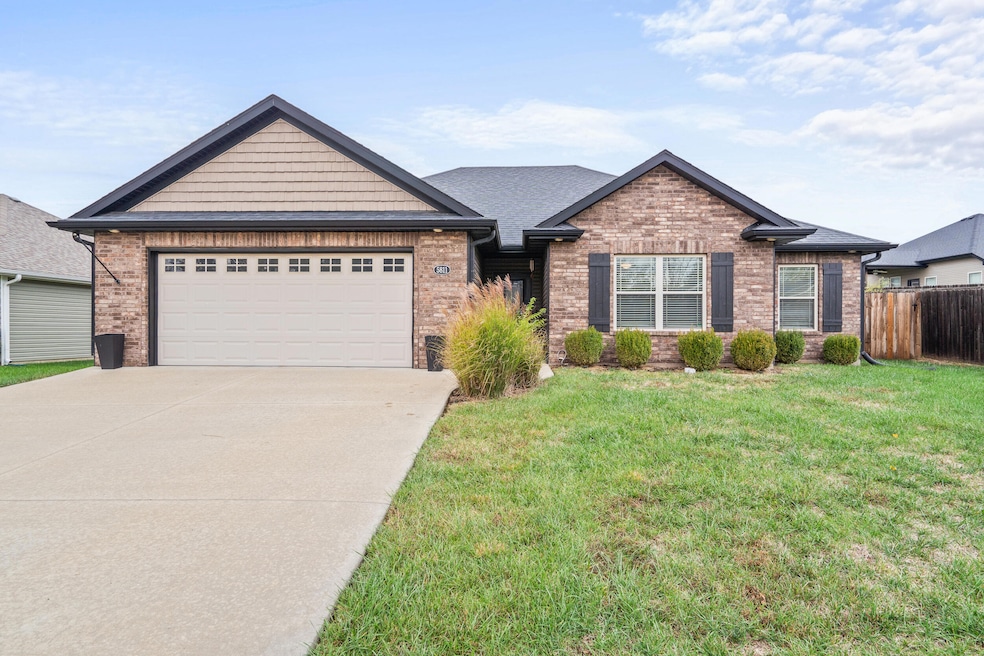5811 Misty Springs Way Columbia, MO 65202
Estimated payment $1,934/month
Highlights
- Clubhouse
- Quartz Countertops
- Covered Patio or Porch
- Ranch Style House
- Community Pool
- Formal Dining Room
About This Home
Welcome home to this inviting 3-bedroom, 2-bath home that perfectly combines modern design with everyday comfort. The open-concept floor plan highlights a stone fireplace, luxury vinyl flooring, a stylish kitchen with sleek quartz countertops, ideal for cooking and gathering. A split-bedroom layout offers privacy for the primary suite, while the fenced backyard and covered patio provide a peaceful retreat for outdoor living. Situated in a vibrant community with a pool, park, and clubhouse, this home also offers unbeatable convenience with an elementary school located right in the subdivision. Move-in ready and made for making memories!
Home Details
Home Type
- Single Family
Est. Annual Taxes
- $2,399
Year Built
- Built in 2018
Lot Details
- Lot Dimensions are 75x120
- Southeast Facing Home
- Privacy Fence
- Wood Fence
- Back Yard Fenced
HOA Fees
- $17 Monthly HOA Fees
Parking
- 2 Car Attached Garage
- Garage Door Opener
Home Design
- Ranch Style House
- Traditional Architecture
- Brick Veneer
- Concrete Foundation
- Slab Foundation
- Poured Concrete
- Architectural Shingle Roof
- Vinyl Construction Material
Interior Spaces
- 1,647 Sq Ft Home
- Paddle Fans
- Screen For Fireplace
- Gas Fireplace
- Window Treatments
- Living Room with Fireplace
- Formal Dining Room
- Fire and Smoke Detector
Kitchen
- Electric Range
- Microwave
- Dishwasher
- Kitchen Island
- Quartz Countertops
- Disposal
Flooring
- Carpet
- Ceramic Tile
- Vinyl
Bedrooms and Bathrooms
- 3 Bedrooms
- Split Bedroom Floorplan
- Walk-In Closet
- Bathroom on Main Level
- 2 Full Bathrooms
- Bathtub with Shower
- Shower Only
Laundry
- Laundry on main level
- Washer and Dryer Hookup
Outdoor Features
- Covered Patio or Porch
Schools
- Alpha Hart Lewis Elementary School
- Lange Middle School
- Battle High School
Utilities
- Forced Air Heating and Cooling System
- Heating System Uses Natural Gas
- High-Efficiency Furnace
- High Speed Internet
- Cable TV Available
Listing and Financial Details
- Assessor Parcel Number 1250300141490001
Community Details
Overview
- Built by James
- Arbor Pointe Subdivision
Amenities
- Clubhouse
Recreation
- Community Pool
Map
Home Values in the Area
Average Home Value in this Area
Tax History
| Year | Tax Paid | Tax Assessment Tax Assessment Total Assessment is a certain percentage of the fair market value that is determined by local assessors to be the total taxable value of land and additions on the property. | Land | Improvement |
|---|---|---|---|---|
| 2025 | $2,666 | $40,717 | $5,700 | $35,017 |
| 2024 | $2,399 | $35,568 | $5,700 | $29,868 |
| 2023 | $2,380 | $35,568 | $5,700 | $29,868 |
| 2022 | $2,286 | $34,200 | $5,700 | $28,500 |
| 2021 | $2,290 | $34,200 | $5,700 | $28,500 |
| 2020 | $2,437 | $34,200 | $5,700 | $28,500 |
| 2019 | $2,437 | $34,200 | $5,700 | $28,500 |
| 2018 | $164 | $0 | $0 | $0 |
| 2017 | $42 | $600 | $600 | $0 |
| 2016 | $42 | $600 | $600 | $0 |
| 2015 | $39 | $600 | $600 | $0 |
| 2014 | -- | $600 | $600 | $0 |
Property History
| Date | Event | Price | List to Sale | Price per Sq Ft | Prior Sale |
|---|---|---|---|---|---|
| 11/06/2025 11/06/25 | Pending | -- | -- | -- | |
| 10/30/2025 10/30/25 | For Sale | $325,000 | +12.1% | $197 / Sq Ft | |
| 03/15/2024 03/15/24 | Sold | -- | -- | -- | View Prior Sale |
| 02/17/2024 02/17/24 | Pending | -- | -- | -- | |
| 02/13/2024 02/13/24 | For Sale | $289,900 | +16.0% | $176 / Sq Ft | |
| 06/01/2021 06/01/21 | Sold | -- | -- | -- | View Prior Sale |
| 03/30/2021 03/30/21 | Pending | -- | -- | -- | |
| 03/19/2021 03/19/21 | For Sale | $249,900 | +20.1% | $152 / Sq Ft | |
| 01/25/2019 01/25/19 | Sold | -- | -- | -- | View Prior Sale |
| 11/20/2018 11/20/18 | For Sale | $208,000 | -- | $124 / Sq Ft | |
| 11/19/2018 11/19/18 | Pending | -- | -- | -- |
Purchase History
| Date | Type | Sale Price | Title Company |
|---|---|---|---|
| Warranty Deed | -- | Boone Central Title | |
| Warranty Deed | -- | None Available | |
| Warranty Deed | -- | Boone Central Title Co |
Mortgage History
| Date | Status | Loan Amount | Loan Type |
|---|---|---|---|
| Open | $296,500 | VA | |
| Previous Owner | $245,373 | FHA | |
| Previous Owner | $197,600 | Adjustable Rate Mortgage/ARM |
Source: Columbia Board of REALTORS®
MLS Number: 430610
APN: 12-503-00-14-149-00-01
- 5812 Misty Springs Way
- 3610 Yellowwood Dr
- 5826 Misty Springs Way
- 5828 Misty Springs Way
- 3504 Delwood Dr
- 3509 Goldenwood Dr
- 5911 Misty Springs Way
- 3308 Gray Birch Dr
- 5805 Harvest Leaf Dr
- 3703 Flatwater Dr
- 3412 Jagged Leaf Dr
- 5905 Harvest Leaf Dr
- 3408 Jagged Leaf Dr
- 3501 Napoli Dr
- 3305 Venice Dr
- 3409 Napoli Dr
- 3241 Napoli Dr
- 3301 Milan Dr
- 3307 Naples Dr
- 3204 Ravello Dr







