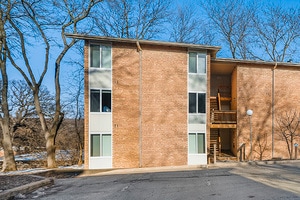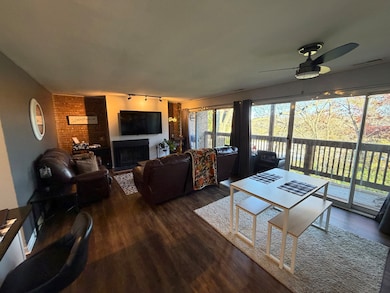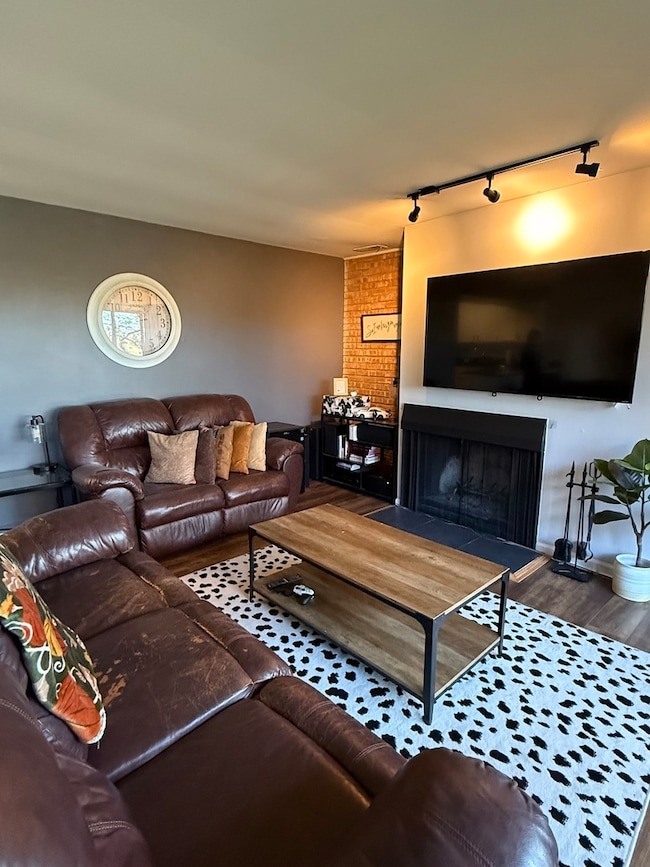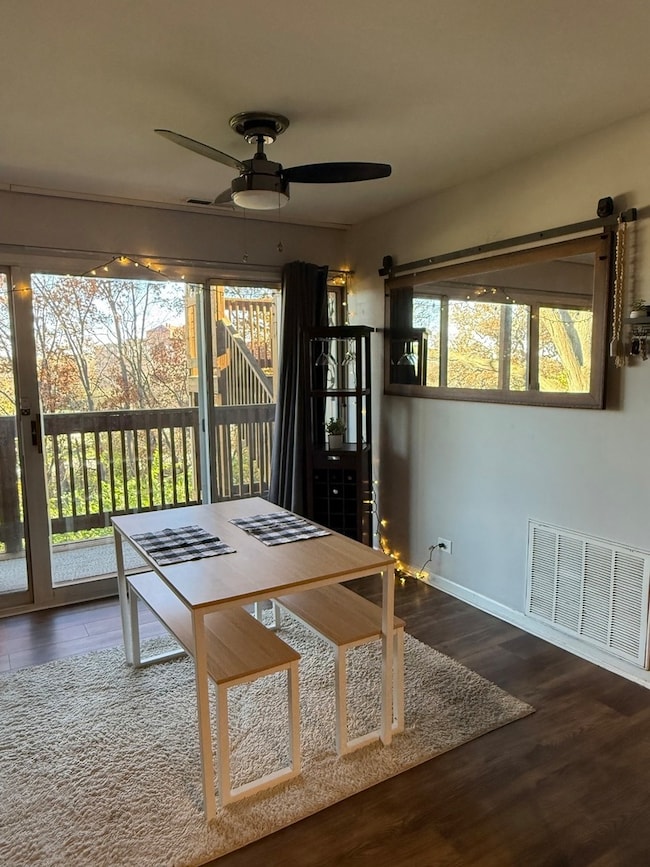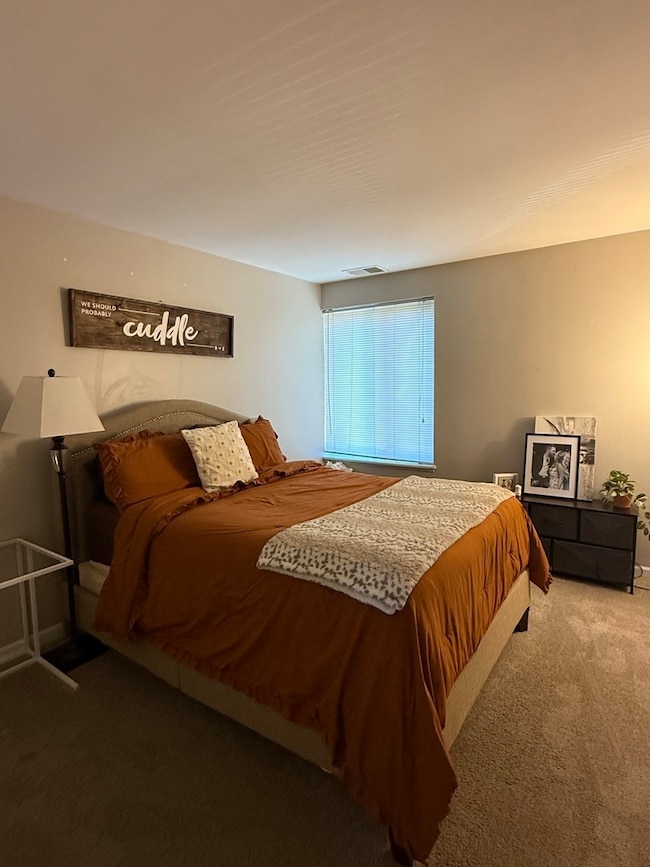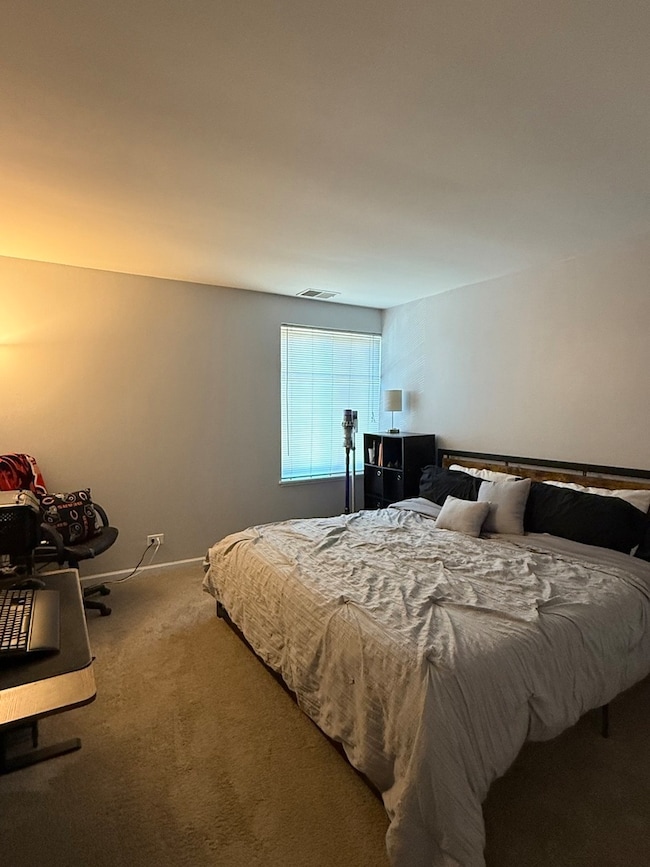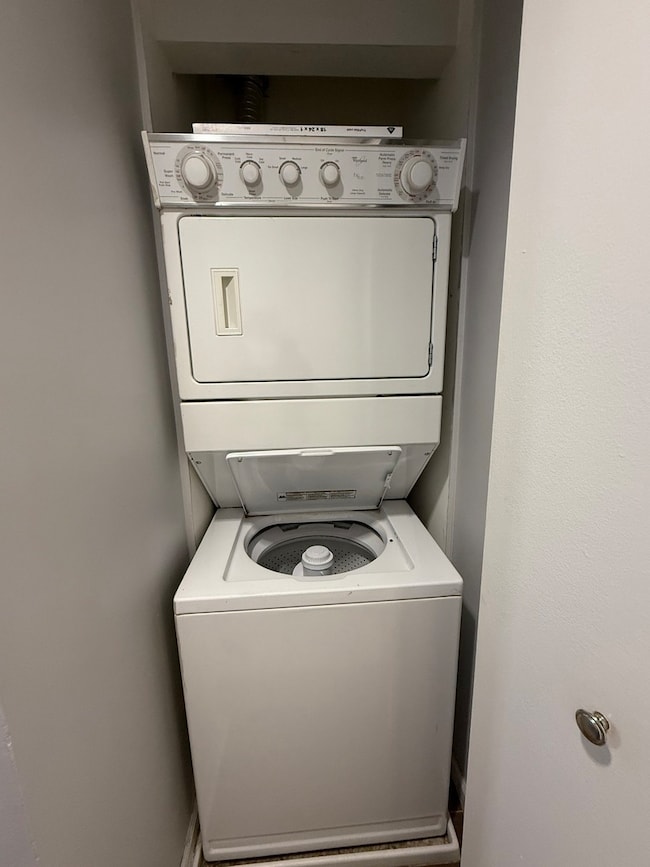5811 Oakwood Dr Unit C Lisle, IL 60532
Seven Bridges NeighborhoodEstimated payment $1,978/month
Highlights
- Deck
- End Unit
- Tennis Courts
- Goodrich Elementary School Rated 9+
- Community Pool
- Balcony
About This Home
Beautifully Updated 2-Bedroom Condo in Four Lakes! Welcome home to this beautifully refreshed 2-bed, 1-bath condo in the highly desirable Four Lakes community of Lisle. Tucked into a serene, wooded setting with a private second-floor entrance, this unit delivers both comfort and privacy. Step inside to a spacious, open-concept layout featuring new laminate flooring, an inviting wood-burning fireplace, along with gorgeous views out to your private deck. The dining area flows into an updated kitchen with granite countertops, and slate ceramic flooring. Natural light pours through an abundance of windows, highlighting two generously sized bedrooms and an updated full bath. Convenience is key here, enjoy an in-unit washer and dryer, Smart Eco-B thermostat. Additional perks include extra storage off the deck, two dedicated parking spaces, a deck replaced in 2018, and a newer furnace (2019). Monthly assessments cover common insurance, pool access, exterior maintenance, lawn care, and snow removal; giving you maintenance-free living at its best. All of this just minutes from shopping, parks, scenic walking paths, and top-rated schools. This one is truly move-in ready and a peaceful retreat you'll love coming home to.
Listing Agent
Keller Williams Experience Brokerage Phone: (630) 290-5239 License #471000415 Listed on: 11/17/2025

Open House Schedule
-
Sunday, November 23, 20251:00 to 3:00 pm11/23/2025 1:00:00 PM +00:0011/23/2025 3:00:00 PM +00:00Add to Calendar
Property Details
Home Type
- Condominium
Est. Annual Taxes
- $3,942
Year Built
- Built in 1974 | Remodeled in 2019
Lot Details
- End Unit
HOA Fees
- $384 Monthly HOA Fees
Home Design
- Entry on the 2nd floor
- Brick Exterior Construction
Interior Spaces
- 1,000 Sq Ft Home
- 3-Story Property
- Ceiling Fan
- Wood Burning Fireplace
- Window Screens
- Family Room
- Living Room with Fireplace
- Combination Dining and Living Room
Kitchen
- Range
- Microwave
- Dishwasher
- Disposal
Flooring
- Carpet
- Laminate
- Slate Flooring
Bedrooms and Bathrooms
- 2 Bedrooms
- 2 Potential Bedrooms
- 1 Full Bathroom
Laundry
- Laundry Room
- Dryer
- Washer
Parking
- 2 Parking Spaces
- Parking Included in Price
- Assigned Parking
Outdoor Features
- Balcony
- Deck
Schools
- Goodrich Elementary School
- Thomas Jefferson Junior High Sch
- North High School
Utilities
- Forced Air Heating and Cooling System
- Heating System Uses Natural Gas
- Lake Michigan Water
- Cable TV Available
Listing and Financial Details
- Homeowner Tax Exemptions
Community Details
Overview
- Association fees include insurance, exterior maintenance, lawn care, scavenger, snow removal
- 6 Units
- MC Property Management Association, Phone Number (630) 985-2500
- Four Lakes Subdivision
- Property managed by MC Property Management
Amenities
- Community Storage Space
Recreation
- Tennis Courts
- Community Pool
- Park
- Trails
Pet Policy
- Pets up to 30 lbs
- Pet Size Limit
- Dogs and Cats Allowed
Map
Home Values in the Area
Average Home Value in this Area
Tax History
| Year | Tax Paid | Tax Assessment Tax Assessment Total Assessment is a certain percentage of the fair market value that is determined by local assessors to be the total taxable value of land and additions on the property. | Land | Improvement |
|---|---|---|---|---|
| 2024 | $3,942 | $58,116 | $5,128 | $52,988 |
| 2023 | $3,734 | $53,040 | $4,680 | $48,360 |
| 2022 | $3,134 | $43,720 | $3,860 | $39,860 |
| 2021 | $3,000 | $42,060 | $3,710 | $38,350 |
| 2020 | $2,942 | $41,300 | $3,640 | $37,660 |
| 2019 | $2,836 | $39,510 | $3,480 | $36,030 |
| 2018 | $2,169 | $30,750 | $2,710 | $28,040 |
| 2017 | $2,097 | $29,710 | $2,620 | $27,090 |
| 2016 | $2,052 | $28,630 | $2,520 | $26,110 |
| 2015 | $1,995 | $26,960 | $2,370 | $24,590 |
| 2014 | $1,959 | $25,990 | $2,280 | $23,710 |
| 2013 | $1,918 | $26,050 | $2,280 | $23,770 |
Property History
| Date | Event | Price | List to Sale | Price per Sq Ft | Prior Sale |
|---|---|---|---|---|---|
| 11/17/2025 11/17/25 | For Sale | $240,000 | 0.0% | $240 / Sq Ft | |
| 01/05/2023 01/05/23 | Rented | $1,725 | +1.5% | -- | |
| 01/03/2023 01/03/23 | Under Contract | -- | -- | -- | |
| 12/01/2022 12/01/22 | For Rent | $1,700 | +15.3% | -- | |
| 03/14/2021 03/14/21 | Rented | $1,475 | 0.0% | -- | |
| 03/09/2021 03/09/21 | Under Contract | -- | -- | -- | |
| 03/04/2021 03/04/21 | For Rent | $1,475 | 0.0% | -- | |
| 05/04/2020 05/04/20 | Sold | $143,000 | -1.4% | $143 / Sq Ft | View Prior Sale |
| 03/02/2020 03/02/20 | Pending | -- | -- | -- | |
| 02/27/2020 02/27/20 | For Sale | $145,000 | +34.3% | $145 / Sq Ft | |
| 01/09/2017 01/09/17 | Sold | $108,000 | -8.1% | $108 / Sq Ft | View Prior Sale |
| 11/15/2016 11/15/16 | Pending | -- | -- | -- | |
| 11/01/2016 11/01/16 | Price Changed | $117,500 | -2.0% | $118 / Sq Ft | |
| 09/14/2016 09/14/16 | Price Changed | $119,900 | -4.0% | $120 / Sq Ft | |
| 08/25/2016 08/25/16 | For Sale | $124,900 | -- | $125 / Sq Ft |
Purchase History
| Date | Type | Sale Price | Title Company |
|---|---|---|---|
| Warranty Deed | $143,000 | Precision Title | |
| Warranty Deed | $108,000 | Stewart Title | |
| Warranty Deed | $170,000 | First American Title | |
| Warranty Deed | $143,500 | Ctic |
Mortgage History
| Date | Status | Loan Amount | Loan Type |
|---|---|---|---|
| Previous Owner | $137,280 | New Conventional | |
| Previous Owner | $86,400 | VA | |
| Previous Owner | $136,000 | Fannie Mae Freddie Mac | |
| Previous Owner | $143,250 | Purchase Money Mortgage |
Source: Midwest Real Estate Data (MRED)
MLS Number: 12518824
APN: 08-15-109-033
- 5882 Forest View Rd Unit B
- 5807 Oakwood Dr Unit C
- 5801 Oakwood Dr Unit D
- 5820 Oakwood Dr Unit 1A
- 5810 Oakwood Dr Unit A-50
- 5800 Oakwood Dr Unit B-28
- 5900 Oakwood Dr Unit 1L
- 5900 Oakwood Dr Unit E27
- 6000 Oakwood Dr Unit C92
- 5950 Oakwood Dr Unit 1G
- 5950 Oakwood Dr Unit D11
- 6010 Oakwood Dr Unit B4
- 5900 Oakwood Dr Unit 5L
- 6020 Oakwood Dr Unit A78
- 1778 Briggs Ct
- 5511 E Lake Dr Unit 97B
- 5600 Hillcrest Ln Unit 1K
- 5501 Lakeside Dr Unit 3B
- 5522 E Lake Dr Unit B
- 5600 Hillcrest Ln Unit 2K
- 5854 Forest View Rd Unit C
- 1811 Four Lakes Ave
- 5885 Forest View Rd Unit 885-823
- 5885 Forest View Rd
- 5820 Oakwood Dr Unit 3J
- 1811 Four Lakes Ave Unit 4E
- 1833 Four Lakes Ave Unit 4H
- 1811 Four Lakes Ave Unit 1H
- 5760 Abbey Dr Unit 4E
- 5950 Oakwood Dr Unit 4C
- 6010 Oakwood Dr Unit 6C
- 6010 Oakwood Dr Unit 5B
- 5550 Abbey Dr
- 5600 Hillcrest Ln Unit 3D
- 1769 Robin Ln
- 2238 Abbeywood Dr Unit D
- 2220 Abbeywood Dr Unit F
- 5734 Oak Ridge Way
- 1887 Carriage Hill Rd
- 6466 Double Eagle Dr
