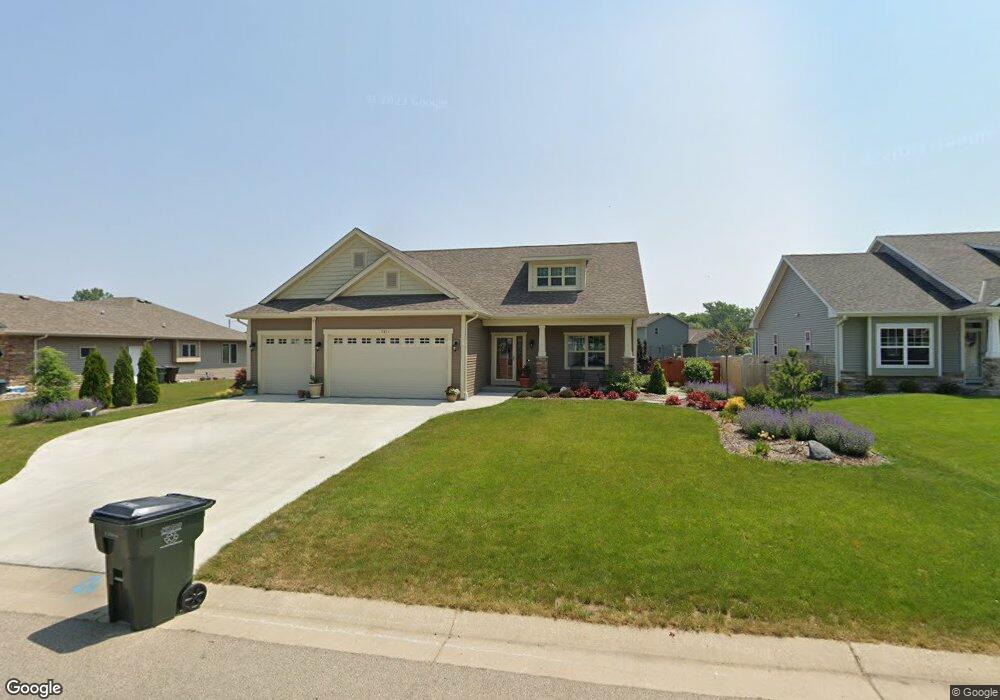5811 Richwood Ln Racine, WI 53402
Estimated Value: $444,191 - $528,000
3
Beds
3
Baths
1,852
Sq Ft
$269/Sq Ft
Est. Value
About This Home
This home is located at 5811 Richwood Ln, Racine, WI 53402 and is currently estimated at $498,798, approximately $269 per square foot. 5811 Richwood Ln is a home located in Racine County with nearby schools including Olympia Brown Elementary School, Jerstad-Agerholm Middle School, and Horlick High School.
Ownership History
Date
Name
Owned For
Owner Type
Purchase Details
Closed on
Sep 9, 2020
Sold by
Newbrook Homes Inc
Bought by
Danculovich Brenda E
Current Estimated Value
Home Financials for this Owner
Home Financials are based on the most recent Mortgage that was taken out on this home.
Original Mortgage
$242,900
Outstanding Balance
$215,558
Interest Rate
2.9%
Mortgage Type
New Conventional
Estimated Equity
$283,240
Purchase Details
Closed on
Feb 21, 2020
Sold by
Tng 9 Llc
Bought by
Newbrook Homes Inc
Purchase Details
Closed on
Nov 28, 2017
Sold by
Hornik Robert and Hornik Seymour
Bought by
Tng 9 Llc
Home Financials for this Owner
Home Financials are based on the most recent Mortgage that was taken out on this home.
Original Mortgage
$500,000
Interest Rate
3.88%
Mortgage Type
Purchase Money Mortgage
Purchase Details
Closed on
Mar 11, 2015
Sold by
Hornik Seymour and Hornik Betty
Bought by
Seymour And Betty Hornik Revocable Trust
Purchase Details
Closed on
Nov 10, 2010
Sold by
Hornik Seymour
Bought by
Hornik Seymour and Hornik Betty
Create a Home Valuation Report for This Property
The Home Valuation Report is an in-depth analysis detailing your home's value as well as a comparison with similar homes in the area
Home Values in the Area
Average Home Value in this Area
Purchase History
| Date | Buyer | Sale Price | Title Company |
|---|---|---|---|
| Danculovich Brenda E | $342,900 | Milwaukee Title Inc | |
| Newbrook Homes Inc | $97,800 | None Available | |
| Tng 9 Llc | $976,000 | None Available | |
| Seymour And Betty Hornik Revocable Trust | -- | None Available | |
| Hornik Seymour | -- | None Available |
Source: Public Records
Mortgage History
| Date | Status | Borrower | Loan Amount |
|---|---|---|---|
| Open | Danculovich Brenda E | $242,900 | |
| Previous Owner | Tng 9 Llc | $500,000 |
Source: Public Records
Tax History Compared to Growth
Tax History
| Year | Tax Paid | Tax Assessment Tax Assessment Total Assessment is a certain percentage of the fair market value that is determined by local assessors to be the total taxable value of land and additions on the property. | Land | Improvement |
|---|---|---|---|---|
| 2024 | $6,465 | $424,300 | $38,500 | $385,800 |
| 2023 | $6,499 | $384,700 | $38,500 | $346,200 |
| 2022 | $5,830 | $360,900 | $38,500 | $322,400 |
| 2021 | $5,969 | $334,500 | $38,500 | $296,000 |
| 2020 | $2,472 | $116,900 | $35,000 | $81,900 |
| 2019 | $664 | $35,000 | $35,000 | $0 |
| 2018 | $740 | $35,000 | $35,000 | $0 |
| 2017 | $729 | $35,000 | $35,000 | $0 |
| 2016 | $719 | $39,100 | $39,100 | $0 |
| 2015 | $806 | $39,100 | $39,100 | $0 |
| 2014 | $772 | $39,100 | $39,100 | $0 |
| 2013 | $816 | $39,100 | $39,100 | $0 |
Source: Public Records
Map
Nearby Homes
- 910 Horner Dr
- 5640 Richwood Ln
- 1114 Silent Sunday Ct
- 700 Kentwood Dr
- 919 5 Mile Rd
- 821 5 Mile Rd
- 5998 Lillie Cir
- 710 5 Mile Rd
- 1001 5 Mile Rd
- Windsor Plan at Creekview Estates
- Scottsdale Plan at Creekview Estates
- Eaton Plan at Creekview Estates
- Ellington Plan at Creekview Estates
- The Baylee Plan at Creekview Estates
- Brookhaven Plan at Creekview Estates
- Deerfield Plan at Creekview Estates
- Andover Plan at Creekview Estates
- Summerhill Plan at Creekview Estates
- Hawthorne Plan at Creekview Estates
- Glenwood Plan at Creekview Estates
- 5803 Richwood Ln
- 5821 Richwood Ln
- 911 Horner Dr
- 904 Marwood Ct
- 5729 Richwood Ln
- 5815 Richwood Ln
- 902 Marwood Ct
- 5804 Richwood Ln
- 903 Horner Dr
- 5820 Richwood Ln
- 5730 Richwood Ln
- 5721 Richwood Ln
- 905 Marwood Ct
- 918 Horner Dr
- 926 Horner Dr
- 833 Horner Dr
- 832 Marwood Ct
- 1004 Horner Dr
- 5724 Richwood Ln
- 5713 Richwood Ln
