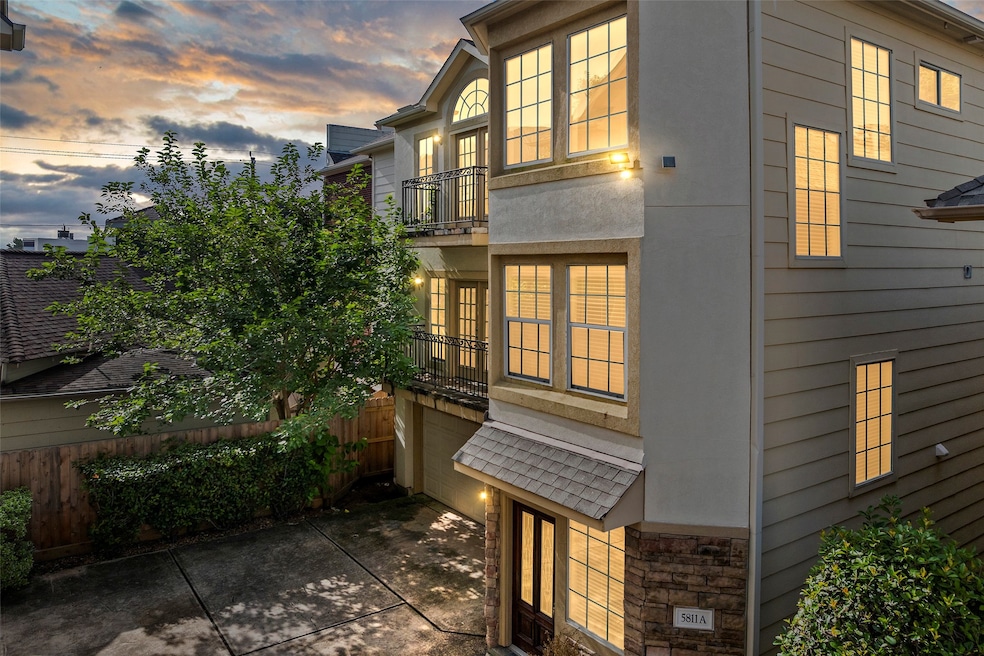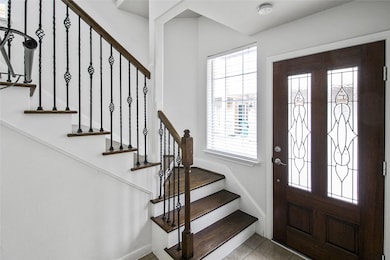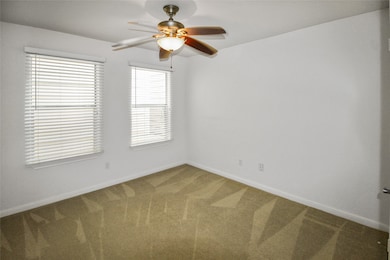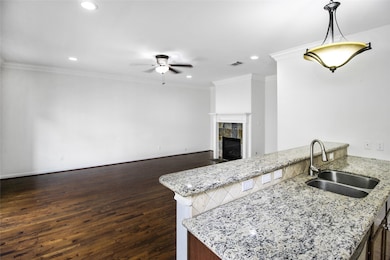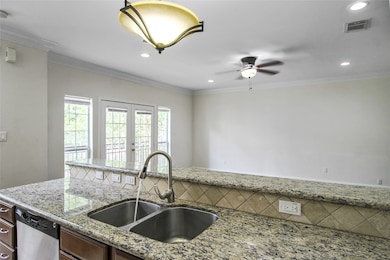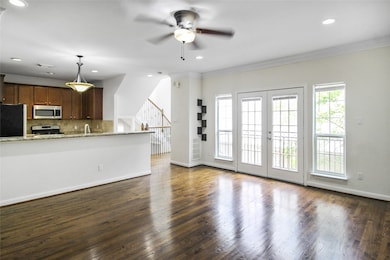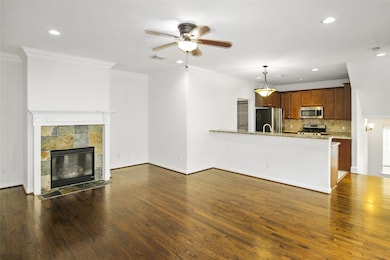5811 Washington Ave Unit A Houston, TX 77007
Rice Military NeighborhoodHighlights
- Contemporary Architecture
- Hydromassage or Jetted Bathtub
- Balcony
- Wood Flooring
- Granite Countertops
- Family Room Off Kitchen
About This Home
Prime Location | Gated Community | Minutes to Memorial Park
Live in the heart of Houston's vibrant Washington Corridor! This stylish residence at 5811 Washington Ave #A is located in a gated community offering privacy and security with easy access to Memorial Park, Buffalo Bayou trails, downtown, and premier dining and nightlife.
Inside, you'll find hardwood floors, high ceilings, and an open-concept living area perfect for entertaining. The kitchen boasts granite countertops, stainless steel appliances, and custom cabinetry, while the spacious primary suite features a spa-like bath with double vanities, soaking tub, and separate shower. Enjoy the convenience of a private garage, ample storage, and a well-designed layout with plenty of natural light.
Experience upscale urban living in a location that truly has it all. Available now—schedule your showing today!
Home Details
Home Type
- Single Family
Est. Annual Taxes
- $8,618
Year Built
- Built in 2006
Parking
- 2 Car Attached Garage
- Garage Door Opener
- Electric Gate
- Additional Parking
Home Design
- Contemporary Architecture
Interior Spaces
- 1,868 Sq Ft Home
- 3-Story Property
- Ceiling Fan
- Gas Log Fireplace
- Window Treatments
- Family Room Off Kitchen
- Combination Dining and Living Room
- Utility Room
Kitchen
- Breakfast Bar
- Gas Oven
- Gas Range
- Microwave
- Dishwasher
- Granite Countertops
- Disposal
Flooring
- Wood
- Carpet
- Tile
Bedrooms and Bathrooms
- 3 Bedrooms
- Double Vanity
- Single Vanity
- Hydromassage or Jetted Bathtub
- Bathtub with Shower
- Separate Shower
Laundry
- Dryer
- Washer
Home Security
- Security System Owned
- Security Gate
- Fire and Smoke Detector
Schools
- Memorial Elementary School
- Hogg Middle School
- Lamar High School
Utilities
- Central Heating and Cooling System
- Heating System Uses Gas
- Municipal Trash
Additional Features
- Balcony
- 1,400 Sq Ft Lot
Listing and Financial Details
- Property Available on 8/1/25
- Long Term Lease
Community Details
Pet Policy
- Call for details about the types of pets allowed
- Pet Deposit Required
Additional Features
- Riverwood/Washington Subdivision
- Card or Code Access
Map
Source: Houston Association of REALTORS®
MLS Number: 98603567
APN: 1267330010014
- 5813 Washington Ave Unit B
- 923 Birdsall St
- 1117 Malone St
- 1205 Birdsall St
- 920 Westcott St
- 5908 Center St
- 1305 Birdsall St
- 808 Asbury St
- 1319 Birdsall St
- 929 Westcott St
- 1315 Asbury St
- 5706 Blossom St
- 5454 Washington St Unit 1501
- 5454 Washington Ave Unit 2408
- 5454 Washington Ave Unit 1408
- 5454 Washington Ave Unit 1501
- 5454 Washington Ave Unit 1502
- 5454 Washington Ave Unit 2208
- 5454 Washington Ave Unit 1315
- 5454 Washington Ave
