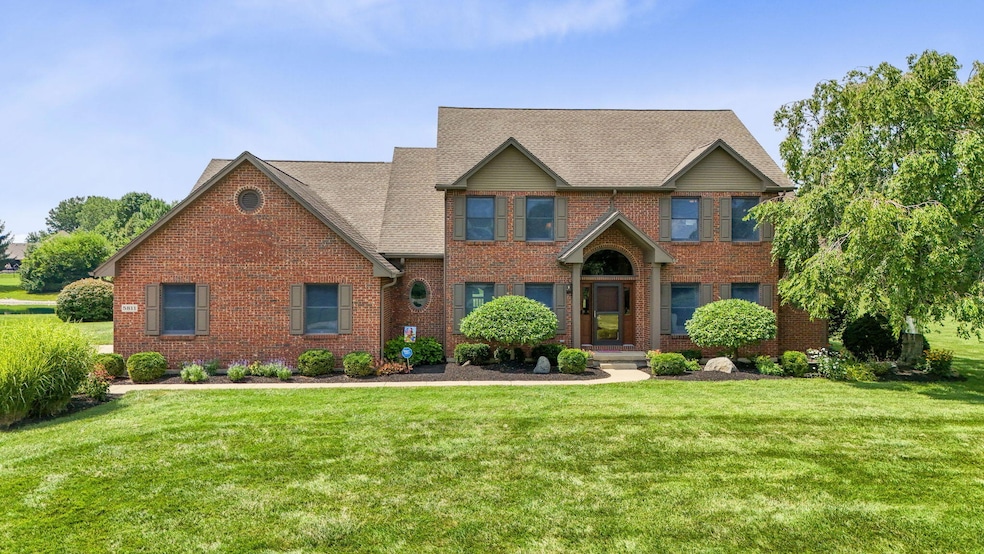
5811 Wood Duck Ct Clayton, OH 45315
Highlights
- Home fronts a pond
- Deck
- Vaulted Ceiling
- 2.88 Acre Lot
- Multiple Fireplaces
- Breakfast Area or Nook
About This Home
As of August 2025This exceptional, 5-bedroom, 4.5-bath custom-built home on a quiet cul-de-sac offers the perfect blend of luxury, comfort, and convenience, with quick access to 70 and 75. Step inside to an inviting entry with a comfortable formal living room to the right, and spacious formal dining room to the left. The grand great room features a vaulted ceiling, striking fireplace, and an abundance of windows that flood the space with natural light. So nice! The heart of the home is the gorgeous custom kitchen, boasting unique granite countertops, an abundance of cabinetry, breakfast bar, and an adjoining breakfast nook with views of the acreage--ideal for morning coffee or casual gatherings. Host your friends and family in the formal dining room. The first-floor master suite is a true sanctuary, complete with a phenomenal, updated bath featuring granite countertops, a soaking tub, stunning shower, and luxurious tile flooring. Upstairs, spacious bedrooms offer comfort and privacy, with adjoining updated baths. The 5th bedroom could serve as a large bonus room, a playroom, media room, or guest retreat. The finished basement is an entertainer's dream with a kitchenette/wet bar, recreation room, 3-sided fireplace, exercise room, game room, and craft room or office space--whatever suits your lifestyle best. Step outside to a large deck overlooking the pond and meticulously landscaped grounds, perfect for outdoor entertaining or quiet evenings enjoying the view. A 3-car side-entry garage offers ample parking and storage. With exquisite hardwood, travertine, solid 6 panel doors, beautiful trim, tile flooring, built-ins throughout, Kinetico water softener, and a ridiculous amount of closet and storage space. Every inch of this home reflects quality craftsmanship and thoughtful design. Whether hosting large gatherings or enjoying peaceful solitude, this home delivers the lifestyle you've been waiting for. Don't miss this rare opportunity--schedule your private showing today!
Last Agent to Sell the Property
RE/MAX Victory + Affiliates License #2002013652 Listed on: 08/04/2025

Home Details
Home Type
- Single Family
Est. Annual Taxes
- $10,140
Year Built
- Built in 1994
Lot Details
- 2.88 Acre Lot
- Home fronts a pond
HOA Fees
- $67 Monthly HOA Fees
Parking
- 3 Car Attached Garage
Home Design
- Brick Exterior Construction
- Cedar
Interior Spaces
- 4,828 Sq Ft Home
- 2-Story Property
- Wet Bar
- Vaulted Ceiling
- Ceiling Fan
- Multiple Fireplaces
- Gas Fireplace
- Finished Basement
Kitchen
- Breakfast Area or Nook
- Range
- Microwave
- Dishwasher
- Disposal
Bedrooms and Bathrooms
- 5 Bedrooms
- Walk-In Closet
- Soaking Tub
Outdoor Features
- Deck
- Porch
Utilities
- Forced Air Heating and Cooling System
- Heating System Uses Natural Gas
- Well
- Water Softener is Owned
- Septic Tank
Listing and Financial Details
- Assessor Parcel Number M60163200001
Ownership History
Purchase Details
Similar Homes in the area
Home Values in the Area
Average Home Value in this Area
Purchase History
| Date | Type | Sale Price | Title Company |
|---|---|---|---|
| Warranty Deed | -- | -- |
Mortgage History
| Date | Status | Loan Amount | Loan Type |
|---|---|---|---|
| Open | $714,900 | New Conventional | |
| Closed | $66,494 | Unknown | |
| Closed | $130,000 | Unknown | |
| Closed | $119,000 | Unknown | |
| Closed | $125,000 | Unknown |
Property History
| Date | Event | Price | Change | Sq Ft Price |
|---|---|---|---|---|
| 08/29/2025 08/29/25 | Sold | $580,000 | -1.7% | $120 / Sq Ft |
| 08/08/2025 08/08/25 | Pending | -- | -- | -- |
| 08/04/2025 08/04/25 | For Sale | $589,900 | -- | $122 / Sq Ft |
Tax History Compared to Growth
Tax History
| Year | Tax Paid | Tax Assessment Tax Assessment Total Assessment is a certain percentage of the fair market value that is determined by local assessors to be the total taxable value of land and additions on the property. | Land | Improvement |
|---|---|---|---|---|
| 2024 | $9,831 | $170,720 | $23,980 | $146,740 |
| 2023 | $9,831 | $170,720 | $23,980 | $146,740 |
| 2022 | $9,367 | $124,610 | $17,500 | $107,110 |
| 2021 | $9,394 | $124,610 | $17,500 | $107,110 |
| 2020 | $9,385 | $124,610 | $17,500 | $107,110 |
| 2019 | $8,862 | $105,950 | $19,250 | $86,700 |
| 2018 | $8,885 | $105,950 | $19,250 | $86,700 |
| 2017 | $8,827 | $105,950 | $19,250 | $86,700 |
| 2016 | $8,507 | $99,970 | $17,500 | $82,470 |
| 2015 | $7,815 | $99,970 | $17,500 | $82,470 |
| 2014 | $7,815 | $99,970 | $17,500 | $82,470 |
| 2012 | -- | $99,460 | $23,100 | $76,360 |
Agents Affiliated with this Home
-
David Stevens

Seller's Agent in 2025
David Stevens
RE/MAX
(937) 469-4798
5 in this area
234 Total Sales
-
Shirley Snyder

Buyer's Agent in 2025
Shirley Snyder
Galbreath REALTORS
(937) 239-3749
1 in this area
28 Total Sales
Map
Source: Western Regional Information Systems & Technology (WRIST)
MLS Number: 1040468
APN: M60-16320-0001
- 8611 Blue Teal Dr
- 8530 Talmadge Rd
- 6014 Landis Rd
- 7944 Parsley Place
- 8849 Meiring St
- 5769 Dill Blvd
- Holcombe Plan at Wenger Village
- Milford Plan at Wenger Village
- Bellamy Plan at Wenger Village
- Pendleton Plan at Wenger Village
- Newcastle Plan at Wenger Village
- Chatham Plan at Wenger Village
- Henley Plan at Wenger Village
- 7939 Parsley Place
- 8971 Anneliese Way
- 4784 Molunat
- 7723 Cilantro Way
- 7415 Pleasant Plain Rd
- 7742 Cilantro Way
- 7731 Cilantro Way





