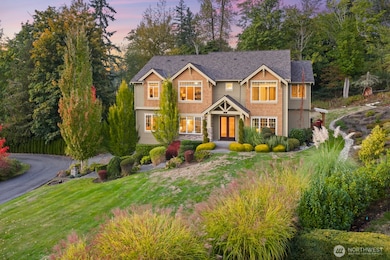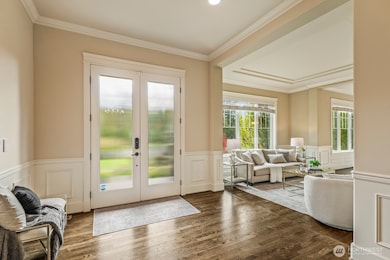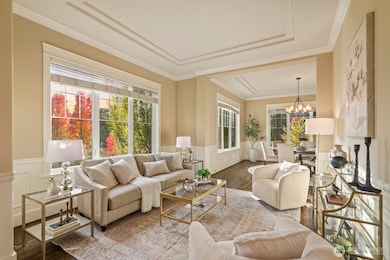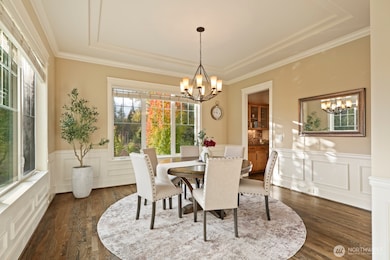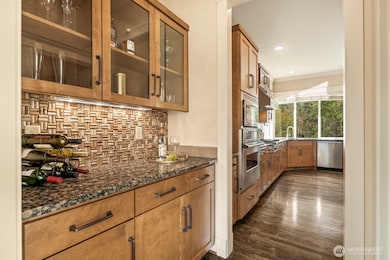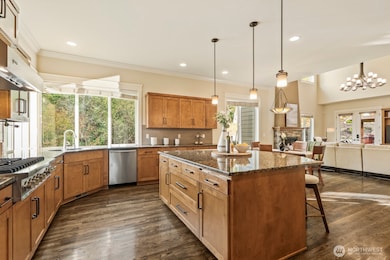5812 249th Ct NE Redmond, WA 98053
Union Hill-Novelty Hill NeighborhoodEstimated payment $16,124/month
Highlights
- Spa
- Pond View
- Craftsman Architecture
- Louisa May Alcott Elementary School Rated A
- 1.16 Acre Lot
- Deck
About This Home
Distinguished luxury living awaits at the Reserve at Patterson Creek, a serene community nestled in Union Hill. Set on 1+ acre of manicured space w/ the ideal blend of indoor-outdoor living & upgrades that'll wow the most discerning buyer. Timeless details like hardwoods, built-ins, wainscoting & a 2-story fireplace accent an open concept w/ inviting living areas, flex spaces for guests, work or play, & an entertainer's kitchen outfitted w/ high-end appliances. Luxe primary boasts tray ceilings, walk-in closet & spa bath. Equipped w/ dual-zone A/C, smart tech, new presidential roof & gas generator. Backyard oasis w/ tiered composite deck, Viking hot tub & Sonos speakers. Top Lake WA schools, modern amenities & more nearby.
Source: Northwest Multiple Listing Service (NWMLS)
MLS#: 2446673
Home Details
Home Type
- Single Family
Est. Annual Taxes
- $21,204
Year Built
- Built in 2013
Lot Details
- 1.16 Acre Lot
- Cul-De-Sac
- Street terminates at a dead end
- Secluded Lot
- Level Lot
- Sprinkler System
- Wooded Lot
- Garden
- Property is in very good condition
HOA Fees
- $125 Monthly HOA Fees
Parking
- 4 Car Attached Garage
- Driveway
Property Views
- Pond
- Territorial
Home Design
- Craftsman Architecture
- Poured Concrete
- Composition Roof
- Stone Siding
- Cement Board or Planked
- Wood Composite
- Stone
Interior Spaces
- 4,920 Sq Ft Home
- 2-Story Property
- Wet Bar
- Vaulted Ceiling
- Ceiling Fan
- Gas Fireplace
- French Doors
- Dining Room
- Loft
- Finished Basement
Kitchen
- Walk-In Pantry
- Double Oven
- Stove
- Microwave
- Dishwasher
- Disposal
Flooring
- Wood
- Carpet
- Ceramic Tile
- Vinyl Plank
Bedrooms and Bathrooms
- 4 Bedrooms
- Walk-In Closet
- Bathroom on Main Level
Laundry
- Dryer
- Washer
Home Security
- Home Security System
- Storm Windows
Outdoor Features
- Spa
- Deck
- Patio
Schools
- Alcott Elementary School
- Evergreen Middle School
- Eastlake High School
Utilities
- Forced Air Heating and Cooling System
- Smart Home Wiring
- Generator Hookup
- Water Heater
- Septic Tank
- High Speed Internet
- High Tech Cabling
- Cable TV Available
Community Details
- Association fees include common area maintenance
- Union Hill Subdivision
- The community has rules related to covenants, conditions, and restrictions
- Electric Vehicle Charging Station
Listing and Financial Details
- Assessor Parcel Number 7237550100
Map
Home Values in the Area
Average Home Value in this Area
Tax History
| Year | Tax Paid | Tax Assessment Tax Assessment Total Assessment is a certain percentage of the fair market value that is determined by local assessors to be the total taxable value of land and additions on the property. | Land | Improvement |
|---|---|---|---|---|
| 2024 | $21,204 | $2,304,000 | $587,000 | $1,717,000 |
| 2023 | $17,013 | $1,725,000 | $480,000 | $1,245,000 |
| 2022 | $15,178 | $2,168,000 | $590,000 | $1,578,000 |
| 2021 | $14,889 | $1,498,000 | $408,000 | $1,090,000 |
| 2020 | $15,522 | $1,339,000 | $363,000 | $976,000 |
| 2018 | $15,304 | $1,358,000 | $352,000 | $1,006,000 |
| 2017 | $13,638 | $1,287,000 | $251,000 | $1,036,000 |
| 2016 | $13,162 | $1,178,000 | $230,000 | $948,000 |
| 2015 | $13,323 | $1,108,000 | $217,000 | $891,000 |
| 2014 | -- | $1,092,000 | $209,000 | $883,000 |
| 2013 | -- | $1,003,000 | $183,000 | $820,000 |
Property History
| Date | Event | Price | List to Sale | Price per Sq Ft | Prior Sale |
|---|---|---|---|---|---|
| 10/21/2025 10/21/25 | For Sale | $2,695,000 | +99.6% | $548 / Sq Ft | |
| 10/18/2018 10/18/18 | Sold | $1,350,000 | 0.0% | $274 / Sq Ft | View Prior Sale |
| 09/15/2018 09/15/18 | Pending | -- | -- | -- | |
| 09/14/2018 09/14/18 | Price Changed | $1,350,000 | -3.4% | $274 / Sq Ft | |
| 08/22/2018 08/22/18 | Price Changed | $1,398,000 | -4.8% | $284 / Sq Ft | |
| 07/30/2018 07/30/18 | Price Changed | $1,468,000 | -2.1% | $298 / Sq Ft | |
| 07/11/2018 07/11/18 | For Sale | $1,500,000 | +11.1% | $305 / Sq Ft | |
| 07/09/2018 07/09/18 | Off Market | $1,350,000 | -- | -- | |
| 06/13/2018 06/13/18 | For Sale | $1,500,000 | +6.5% | $305 / Sq Ft | |
| 08/29/2014 08/29/14 | Sold | $1,408,762 | +5.2% | $290 / Sq Ft | View Prior Sale |
| 05/03/2014 05/03/14 | Pending | -- | -- | -- | |
| 05/01/2014 05/01/14 | Price Changed | $1,339,000 | +3.2% | $276 / Sq Ft | |
| 01/09/2014 01/09/14 | For Sale | $1,298,000 | -- | $268 / Sq Ft |
Purchase History
| Date | Type | Sale Price | Title Company |
|---|---|---|---|
| Warranty Deed | $1,350,000 | Wfg National Title Company O | |
| Warranty Deed | $1,408,762 | First American | |
| Warranty Deed | $305,100 | First American |
Mortgage History
| Date | Status | Loan Amount | Loan Type |
|---|---|---|---|
| Open | $1,050,000 | Adjustable Rate Mortgage/ARM | |
| Previous Owner | $1,267,800 | No Value Available |
Source: Northwest Multiple Listing Service (NWMLS)
MLS Number: 2446673
APN: 723755-0100
- 5308 245th Ave NE
- 5214 243rd Place NE
- 6510 242nd Ave NE
- 7107 254th Ave NE
- 23815 NE 61st St
- 23732 NE 63rd Place
- 4141 244th Ave NE
- 7608 254th Ave NE
- 7316 238th Ave NE
- 23403 NE Union Hill Rd
- 4701 268th Ave NE
- 22842 NE 42nd St
- 26133 NE 34th St
- 7516 230th Ave NE
- 23424 NE 28th Place
- 24108 NE 22nd St
- 24625 NE 22nd St
- 0 NE 52nd St Unit NWM2443019
- 3013 230th Place NE
- 8818 230th Way NE
- 23346 NE 29th Place
- 9032 228th Way NE
- 2910 Sahalee Dr E
- 10842 243rd Ave NE
- 11099 Eastridge Dr NE
- 10185 224th Ave NE
- 959 232nd Ln NE
- 22433 NE Marketplace Dr
- 22830 NE 8th St
- 22626 NE Inglewood Hill Rd
- 19137 NE 65th Way
- 22845 SE 1st Place
- 4519 191st Place NE
- 710 240th Way SE Unit J302
- 22526 SE 4th St
- 6205 188th Ln NE
- 6110 186th Place NE
- 18666 Redmond Way
- 523 Heron Walk SE
- 918 243rd Place SE

