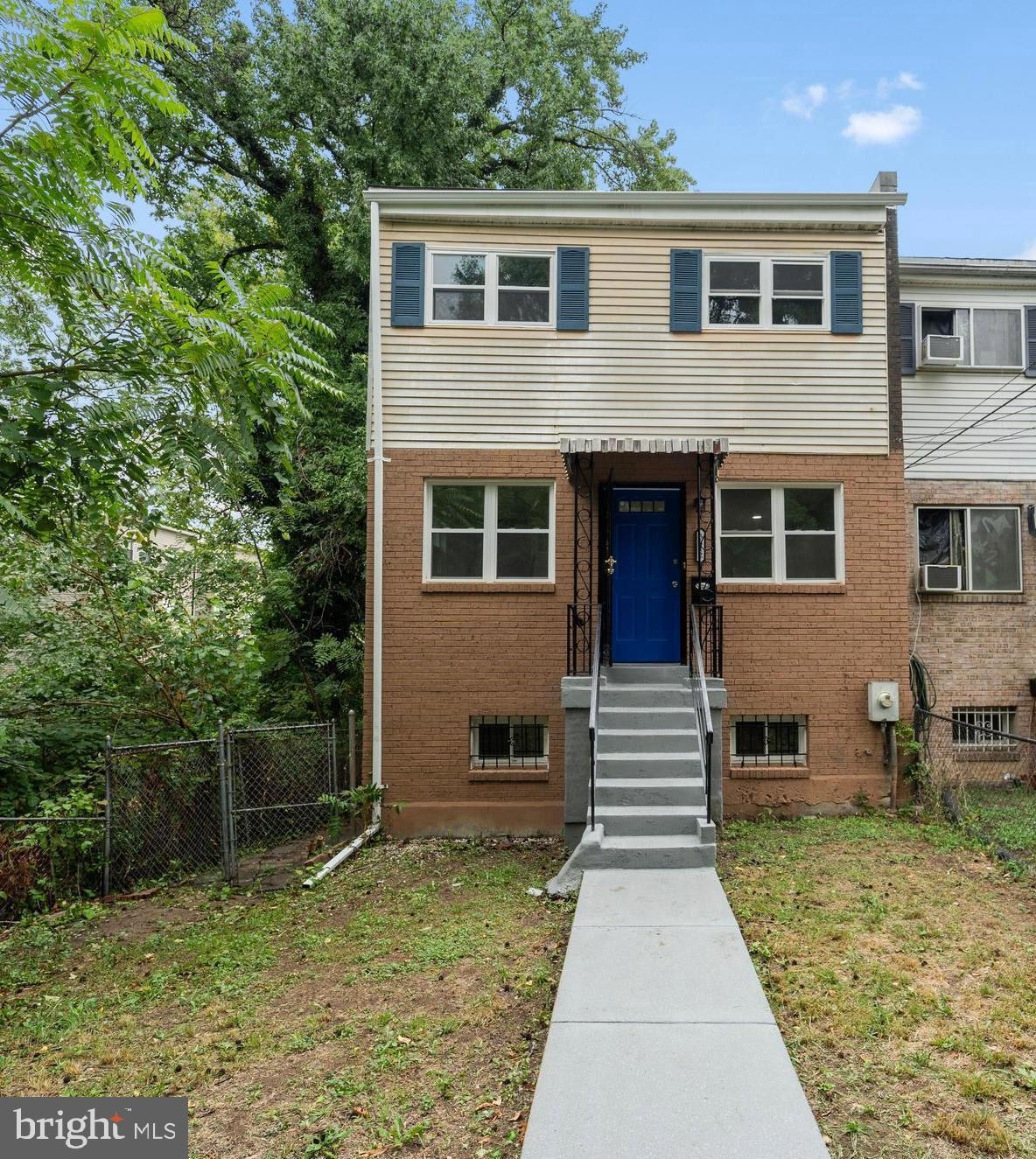
5812 Clay St NE Washington, DC 20019
East Corner NeighborhoodHighlights
- Colonial Architecture
- No HOA
- Property is in very good condition
- Engineered Wood Flooring
- Central Heating and Cooling System
About This Home
As of March 2025This cozy end-unit row house in Deanwood offers more square footage than similar homes in the area, featuring 5 bedrooms, 2.5 bathrooms, and a spacious backyard with a deck off the kitchen. Conveniently located near Fort Dupont Park and multiple Metro stations (Minnesota Ave, Deanwood, Benning Road, and Capitol Heights), it provides easy access to D.C. The home has been updated with a new kitchen, bathrooms, windows, HVAC system, appliances, water heater, recessed lighting, and fresh paint, making it move-in ready. The gated backyard also offers secure parking. Located in a quiet neighborhood with nearby shopping, parks, and quick access to DC 295, it's HPAP/EAHP/DC Opens Doors friendly!
Last Agent to Sell the Property
Samson Properties License #SP98373958 Listed on: 08/23/2024

Townhouse Details
Home Type
- Townhome
Est. Annual Taxes
- $4,000
Year Built
- Built in 1975 | Remodeled in 2023
Lot Details
- 2,905 Sq Ft Lot
- Property is in very good condition
Home Design
- Semi-Detached or Twin Home
- Colonial Architecture
- Brick Exterior Construction
- Slab Foundation
Interior Spaces
- Property has 3 Levels
- Engineered Wood Flooring
- Finished Basement
- Laundry in Basement
Bedrooms and Bathrooms
Parking
- 3 Parking Spaces
- 3 Driveway Spaces
- Off-Street Parking
Utilities
- Central Heating and Cooling System
- Electric Water Heater
Listing and Financial Details
- Tax Lot 59
- Assessor Parcel Number 5264//0059
Community Details
Overview
- No Home Owners Association
- Deanwood Subdivision
Pet Policy
- Pets Allowed
Ownership History
Purchase Details
Home Financials for this Owner
Home Financials are based on the most recent Mortgage that was taken out on this home.Similar Homes in Washington, DC
Home Values in the Area
Average Home Value in this Area
Purchase History
| Date | Type | Sale Price | Title Company |
|---|---|---|---|
| Deed | $99,990 | Island Title Corp |
Mortgage History
| Date | Status | Loan Amount | Loan Type |
|---|---|---|---|
| Open | $28,125 | Stand Alone Second | |
| Open | $231,000 | Adjustable Rate Mortgage/ARM | |
| Closed | $97,597 | FHA |
Property History
| Date | Event | Price | Change | Sq Ft Price |
|---|---|---|---|---|
| 03/04/2025 03/04/25 | Sold | $489,000 | 0.0% | $237 / Sq Ft |
| 09/26/2024 09/26/24 | Price Changed | $489,000 | +2.1% | $237 / Sq Ft |
| 09/13/2024 09/13/24 | Pending | -- | -- | -- |
| 08/23/2024 08/23/24 | For Sale | $479,000 | -- | $233 / Sq Ft |
Tax History Compared to Growth
Tax History
| Year | Tax Paid | Tax Assessment Tax Assessment Total Assessment is a certain percentage of the fair market value that is determined by local assessors to be the total taxable value of land and additions on the property. | Land | Improvement |
|---|---|---|---|---|
| 2024 | $16,671 | $333,420 | $140,600 | $192,820 |
| 2023 | $1,598 | $321,210 | $134,790 | $186,420 |
| 2022 | $1,493 | $289,100 | $132,960 | $156,140 |
| 2021 | $1,376 | $271,620 | $130,990 | $140,630 |
| 2020 | $1,256 | $262,590 | $127,210 | $135,380 |
| 2019 | $1,148 | $247,450 | $123,400 | $124,050 |
| 2018 | $1,055 | $223,360 | $0 | $0 |
| 2017 | $966 | $214,690 | $0 | $0 |
| 2016 | $884 | $192,010 | $0 | $0 |
| 2015 | $806 | $166,270 | $0 | $0 |
| 2014 | $778 | $161,740 | $0 | $0 |
Agents Affiliated with this Home
-
Christopher Chambers

Seller's Agent in 2025
Christopher Chambers
Samson Properties
(301) 775-4710
3 in this area
182 Total Sales
-
Markus Smith

Seller Co-Listing Agent in 2025
Markus Smith
Samson Properties
(240) 997-5971
2 in this area
117 Total Sales
-
Melanie Davis

Buyer's Agent in 2025
Melanie Davis
Samson Properties
(202) 491-9870
3 in this area
115 Total Sales
Map
Source: Bright MLS
MLS Number: DCDC2155562
APN: 5264-0059
- 57th 48th Place NE
- 318 57th St NE
- 256 57th St NE
- 405 60th St NE
- 225 56th Place NE
- 5818 Eads St NE
- 322 56th St NE
- 5623 Eads St NE
- 426 61st St NE
- 5508 Clay Place NE
- 5614 Blaine St NE
- 5755 E Capitol St SE
- 6200 Clay St NE
- 612 Eastern Ave NE Unit 103
- 612 Eastern Ave NE Unit C2
- 321 54th St NE
- 505 62nd Ave
- 5818 lot 813,811,007 Field Place NE
- Lot #1,2,3,843 &5 Field Place NE
- 6209 Foote St





