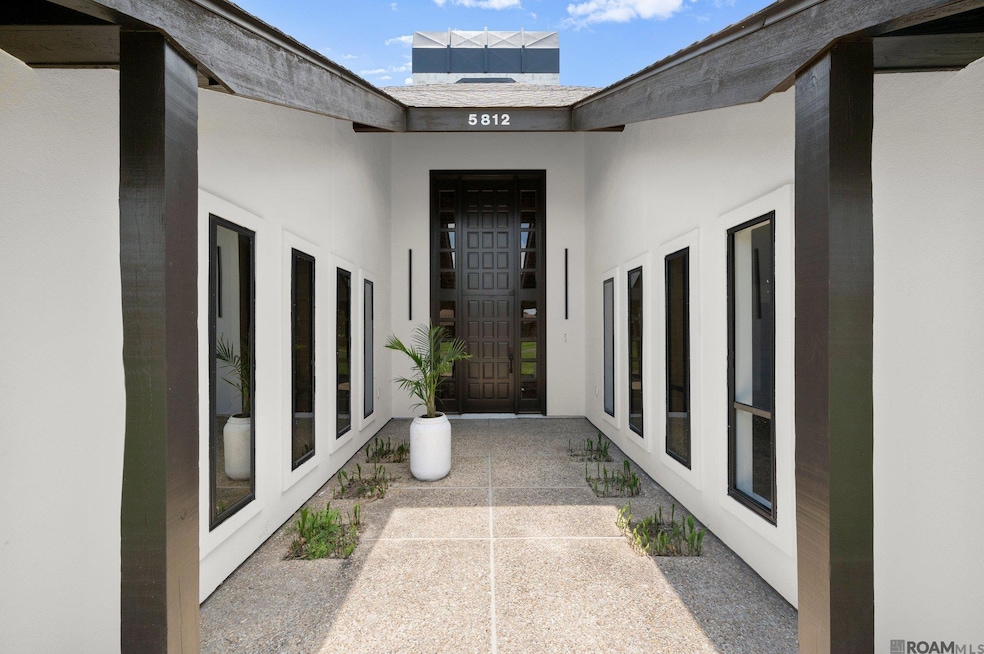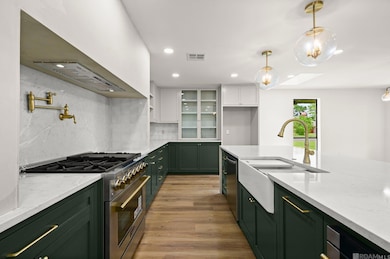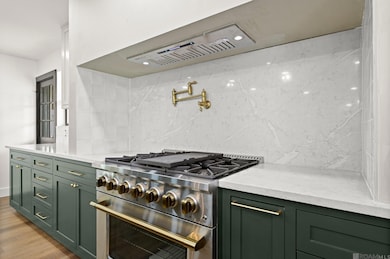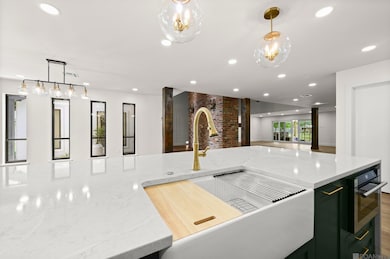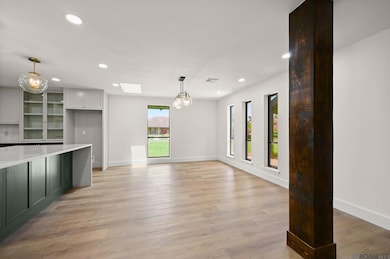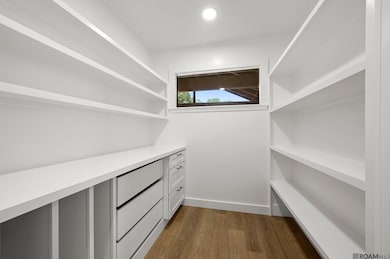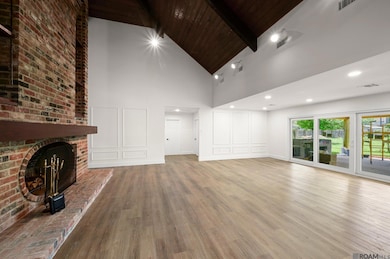5812 Georgetown Ave Baton Rouge, LA 70808
Bocage NeighborhoodEstimated payment $3,409/month
Highlights
- Contemporary Architecture
- Corner Lot
- Fireplace
- Outdoor Kitchen
- Skylights
- Soaking Tub
About This Home
Welcome to 5812 Georgetown Ave, where luxury and comfort come together in one of Baton Rouge’s most sought-after neighborhoods. This fully reimagined 4-bedroom, 3-bath home has been thoughtfully updated from top to bottom, offering a perfect blend of style and functionality. With a brand-new roof (2024) and a whole-house generator (2023), peace of mind comes standard. Inside, you’ll find a stunning kitchen featuring quartz countertops, custom cabinetry, modern light fixtures, and a statement brick fireplace that adds warmth and character. The primary suite is a true retreat with a luxurious chandelier, a spacious soaking tub, and a beautifully tiled shower with dual shower heads. Out back, a detached workshop and an outdoor cooking area ideal for summer gatherings or quiet evenings on the porch. This home is ready for you! Come see it in person and fall in love.
Home Details
Home Type
- Single Family
Est. Annual Taxes
- $3,285
Year Built
- Built in 1976 | Remodeled
Lot Details
- 0.39 Acre Lot
- Lot Dimensions are 110 x 150 x 110 x 150
- Corner Lot
HOA Fees
- $4 Monthly HOA Fees
Home Design
- Contemporary Architecture
- Brick Exterior Construction
- Slab Foundation
- Shingle Roof
Interior Spaces
- 3,213 Sq Ft Home
- 1-Story Property
- Ceiling Fan
- Skylights
- Fireplace
Kitchen
- Oven or Range
- Gas Cooktop
- Dishwasher
Bedrooms and Bathrooms
- 4 Bedrooms
- Walk-In Closet
- 3 Full Bathrooms
- Double Vanity
- Soaking Tub
- Multiple Shower Heads
Parking
- 2 Parking Spaces
- Carport
Outdoor Features
- Concrete Porch or Patio
- Outdoor Kitchen
- Outdoor Storage
Utilities
- Cooling Available
- Heating Available
- Whole House Permanent Generator
Community Details
- Stratford Place Subdivision
Map
Home Values in the Area
Average Home Value in this Area
Tax History
| Year | Tax Paid | Tax Assessment Tax Assessment Total Assessment is a certain percentage of the fair market value that is determined by local assessors to be the total taxable value of land and additions on the property. | Land | Improvement |
|---|---|---|---|---|
| 2024 | $3,285 | $34,782 | $2,500 | $32,282 |
| 2023 | $3,285 | $30,600 | $2,500 | $28,100 |
| 2022 | $3,654 | $30,600 | $2,500 | $28,100 |
| 2021 | $3,570 | $30,600 | $2,500 | $28,100 |
| 2020 | $3,547 | $30,600 | $2,500 | $28,100 |
| 2019 | $3,222 | $26,600 | $2,500 | $24,100 |
| 2018 | $3,182 | $26,600 | $2,500 | $24,100 |
| 2017 | $3,182 | $26,600 | $2,500 | $24,100 |
| 2016 | $2,325 | $26,600 | $2,500 | $24,100 |
| 2015 | $1,803 | $22,100 | $2,500 | $19,600 |
| 2014 | $1,796 | $22,100 | $2,500 | $19,600 |
| 2013 | -- | $22,100 | $2,500 | $19,600 |
Property History
| Date | Event | Price | List to Sale | Price per Sq Ft | Prior Sale |
|---|---|---|---|---|---|
| 09/30/2025 09/30/25 | Price Changed | $594,000 | -0.8% | $185 / Sq Ft | |
| 06/06/2025 06/06/25 | Price Changed | $599,000 | -3.4% | $186 / Sq Ft | |
| 05/21/2025 05/21/25 | For Sale | $619,900 | 0.0% | $193 / Sq Ft | |
| 05/17/2025 05/17/25 | Pending | -- | -- | -- | |
| 04/29/2025 04/29/25 | For Sale | $619,900 | +77.1% | $193 / Sq Ft | |
| 01/03/2025 01/03/25 | Sold | -- | -- | -- | View Prior Sale |
| 12/23/2024 12/23/24 | Pending | -- | -- | -- | |
| 11/18/2024 11/18/24 | Price Changed | $350,000 | -4.1% | $111 / Sq Ft | |
| 09/12/2024 09/12/24 | Price Changed | $365,000 | -4.5% | $115 / Sq Ft | |
| 08/04/2024 08/04/24 | For Sale | $382,000 | -- | $121 / Sq Ft |
Purchase History
| Date | Type | Sale Price | Title Company |
|---|---|---|---|
| Deed | $300,000 | Bayou Title | |
| Deed | $300,000 | Bayou Title |
Source: Greater Baton Rouge Association of REALTORS®
MLS Number: 2025007797
APN: 00725641
- 5846 Tarrytown Ave
- 6234 Krista Ln
- 6428 Province Ln
- 5628 Bennington Ave
- 6142 Stratford Ave
- 5400 Moss Side Ln
- 17 Adrienne Way
- 14 Adrienne Way
- 11 Adrienne
- 16 Adrienne Way
- 18 Adrienne Way
- 9 Adrienne
- 12 Adrienne
- 1 Adrienne Way
- 7 Adrienne
- 8 Adrienne
- 3 Adrienne Way
- 15 Adrienne Way
- 5 Adrienne
- 13 Adrienne Way
- 3030 Congress Blvd Unit 134
- 3030 Congress Blvd
- 3030 Congress Blvd Unit Concord Condominium Assoc
- 3030 Congress Blvd
- 3030 Congress Blvd
- 4990 Jamestown Ave Unit 35
- 2500 Gates Cir
- 3030 Congress Blvd Unit 99
- 6250 Corporate Blvd
- 5522 Corporate Blvd
- 4850 Rouzan Square Ave
- 6765 Corporate Blvd
- 6765 Corporate Blvd Unit 7101
- 6765 Corporate Blvd Unit 10311
- 6765 Corporate Blvd
- 1829 Ville Marie St
- 4776 Arrowhead St
- 2111 Edinburgh Ave Unit B
- 6929 Commerce Cir
- 2535 Barber St
