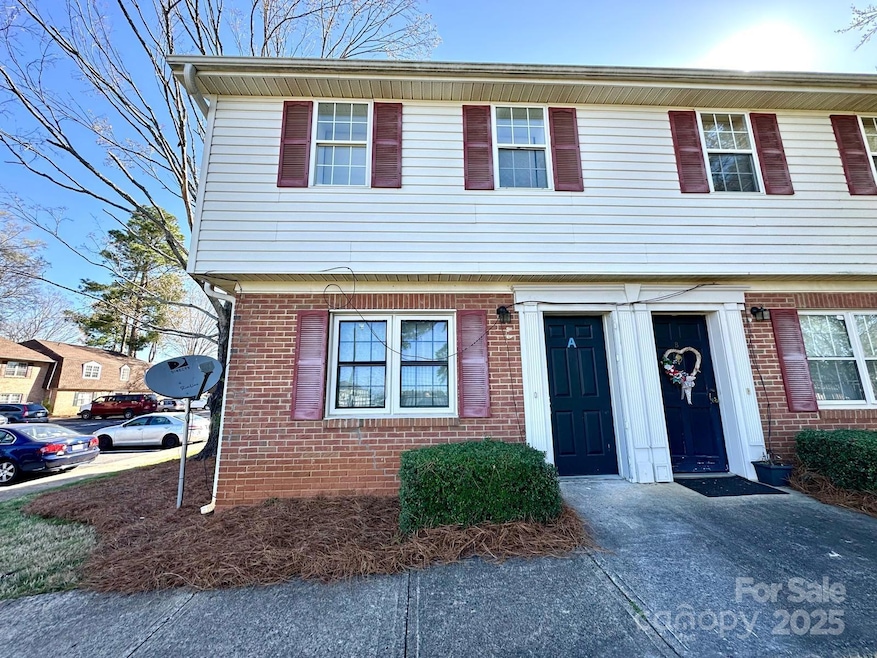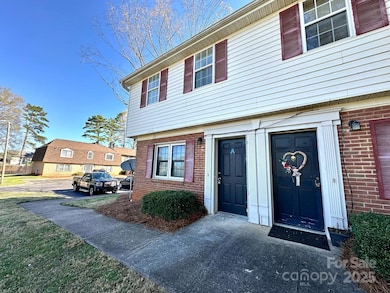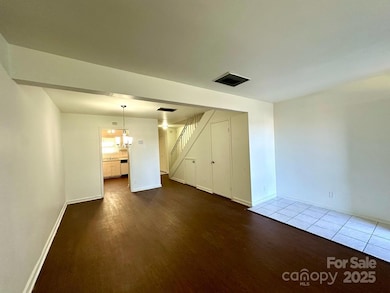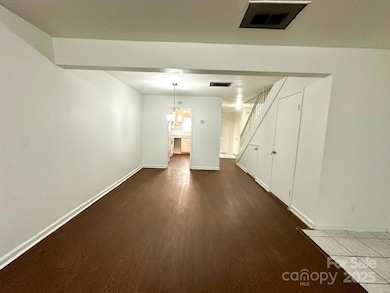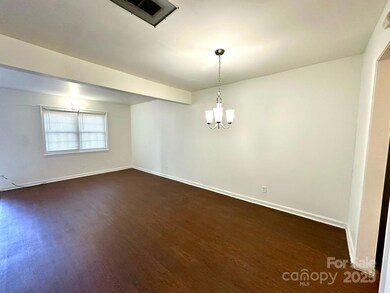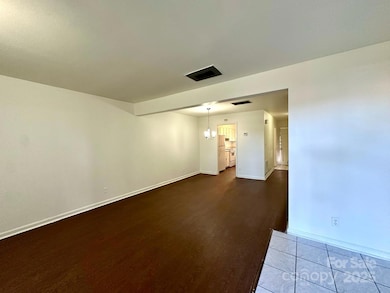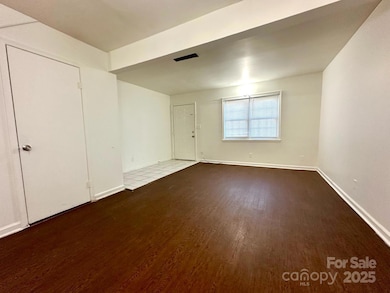5812 Hunting Ridge Ln Unit A Charlotte, NC 28212
North Sharon Amity NeighborhoodEstimated payment $780/month
Highlights
- Laundry Room
- East Mecklenburg High Rated A-
- Forced Air Heating and Cooling System
About This Home
This well-maintained end-unit townhome offers the perfect blend of comfort, convenience, and value. Ideally located just minutes from Uptown Charlotte, you'll enjoy quick access to childcare centers, public transportation, shopping, dining, and major commuter routes. Step inside to an open-concept main floor featuring modern laminate flooring and plenty of natural light—perfect for entertaining or relaxing at home. Outside, a fully fenced patio offers a private retreat ideal for grilling or enjoying a quiet evening. Tucked away in a peaceful section at the rear of the community, this end-unit provides added privacy and a serene setting. Clean, move-in ready, and sold as-is—this home is a fantastic opportunity for both investors and homeowners alike!
Listing Agent
Paradise Realty Brokerage Email: theparadiserealty@gmail.com License #266990 Listed on: 07/19/2025
Property Details
Home Type
- Condominium
Est. Annual Taxes
- $1,128
Year Built
- Built in 1973
Parking
- 2 Assigned Parking Spaces
Home Design
- Entry on the 1st floor
- Slab Foundation
- Vinyl Siding
Interior Spaces
- 2-Story Property
- Laundry Room
Kitchen
- Electric Range
- Dishwasher
Bedrooms and Bathrooms
- 2 Bedrooms
Utilities
- Forced Air Heating and Cooling System
Community Details
- Property has a Home Owners Association
- Falcon Management Association, Phone Number (704) 302-5889
- Hunting Ridge Subdivision
Listing and Financial Details
- Assessor Parcel Number 133-111-29
Map
Home Values in the Area
Average Home Value in this Area
Tax History
| Year | Tax Paid | Tax Assessment Tax Assessment Total Assessment is a certain percentage of the fair market value that is determined by local assessors to be the total taxable value of land and additions on the property. | Land | Improvement |
|---|---|---|---|---|
| 2025 | $1,128 | $128,706 | -- | $128,706 |
| 2024 | $1,128 | $128,706 | -- | $128,706 |
| 2023 | $1,128 | $128,706 | $0 | $128,706 |
| 2022 | $685 | $58,000 | $0 | $58,000 |
| 2021 | $749 | $58,000 | $0 | $58,000 |
| 2020 | $667 | $58,000 | $0 | $58,000 |
| 2019 | $651 | $58,000 | $0 | $58,000 |
| 2018 | $445 | $28,300 | $9,000 | $19,300 |
| 2017 | $429 | $28,300 | $9,000 | $19,300 |
| 2016 | $420 | $28,300 | $9,000 | $19,300 |
| 2015 | $408 | $28,300 | $9,000 | $19,300 |
| 2014 | $402 | $37,000 | $9,000 | $28,000 |
Property History
| Date | Event | Price | List to Sale | Price per Sq Ft | Prior Sale |
|---|---|---|---|---|---|
| 10/09/2025 10/09/25 | Price Changed | $129,900 | -13.3% | $127 / Sq Ft | |
| 10/02/2025 10/02/25 | Price Changed | $149,900 | -9.1% | $147 / Sq Ft | |
| 07/19/2025 07/19/25 | For Sale | $164,900 | +172.6% | $162 / Sq Ft | |
| 09/01/2017 09/01/17 | Sold | $60,500 | -3.8% | $57 / Sq Ft | View Prior Sale |
| 08/12/2017 08/12/17 | Pending | -- | -- | -- | |
| 08/09/2017 08/09/17 | For Sale | $62,900 | +6.6% | $60 / Sq Ft | |
| 03/31/2017 03/31/17 | Sold | $59,000 | -1.5% | $56 / Sq Ft | View Prior Sale |
| 03/16/2017 03/16/17 | Pending | -- | -- | -- | |
| 03/14/2017 03/14/17 | For Sale | $59,900 | -- | $57 / Sq Ft |
Purchase History
| Date | Type | Sale Price | Title Company |
|---|---|---|---|
| Warranty Deed | $60,500 | None Available | |
| Warranty Deed | $59,000 | None Available | |
| Interfamily Deed Transfer | -- | None Available | |
| Interfamily Deed Transfer | -- | None Available | |
| Special Warranty Deed | -- | None Available | |
| Trustee Deed | $42,455 | None Available | |
| Deed | -- | None Available | |
| Warranty Deed | $44,000 | -- |
Mortgage History
| Date | Status | Loan Amount | Loan Type |
|---|---|---|---|
| Previous Owner | $44,000 | Purchase Money Mortgage |
Source: Canopy MLS (Canopy Realtor® Association)
MLS Number: 4283343
APN: 133-111-29
- 3401 Aspendale Ln
- 6921 Idlewild Rd
- 6705 Easton Place
- 6820 Elm Forest Dr
- 1619 Hooper Ct
- 6727 Cedar Springs Rd
- 2443 Knickerbocker Dr
- 5812 Rock Hollow Dr
- 7132 Brighton Brook Dr
- 2835 Royal Ridge Ln
- 2314 Knickerbocker Dr
- 6500 Old Post Rd
- 6024 Sunrise Ct
- 6041 Misty Way Ln
- 6513 Old Post Rd
- 7413 Lockmont Dr
- 4837 Holbrook Dr
- 5915 Bluebonnet Rd
- 5300 Glenbrier Dr
- 7600 Wallace Ln
- 5808 Hunting Ridge Ln Unit A
- 5767 Cedars East Ct
- 5908 Amity Place
- 6734 Knollgate Dr
- 6215 Forest Way Dr
- 7012 City View Dr
- 4244 Mora Meadow Ln
- 2113 Zephyr Wind Way
- 4009 Connection Point Blvd
- 4624 Old Lantern Way Unit 12
- 6207 Thompson Brook Ln
- 7317 Rockwood Forest Ln
- 6520 Farmingdale Dr
- 4820 Amity Place
- 929 Eaglewood Ave
- 7326 Wallace Rd
- 5920 Monroe Rd
- 4820 Charleston Dr
- 730 Pineborough Rd
- 6147 Winged Elm Ct
