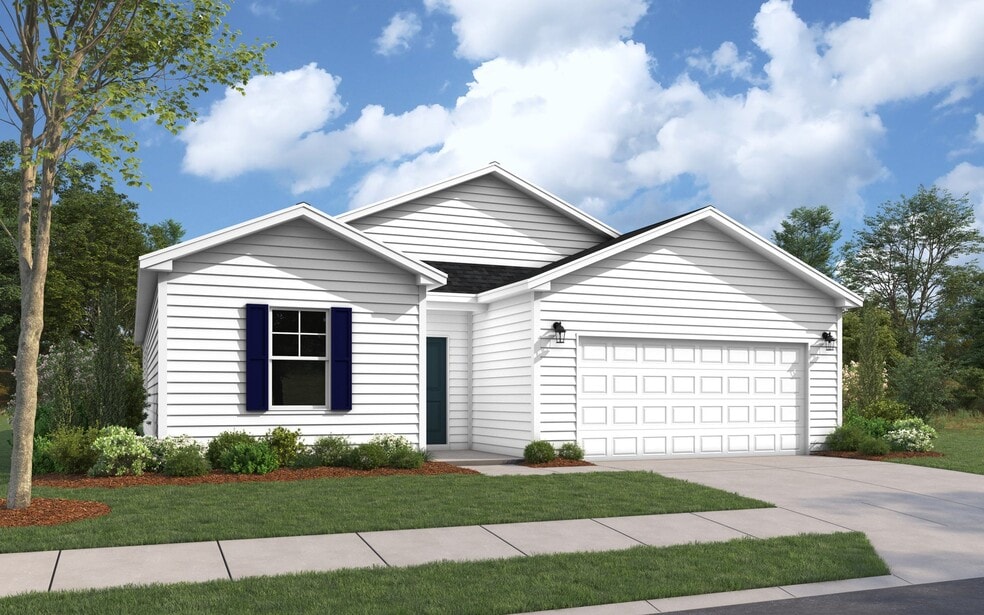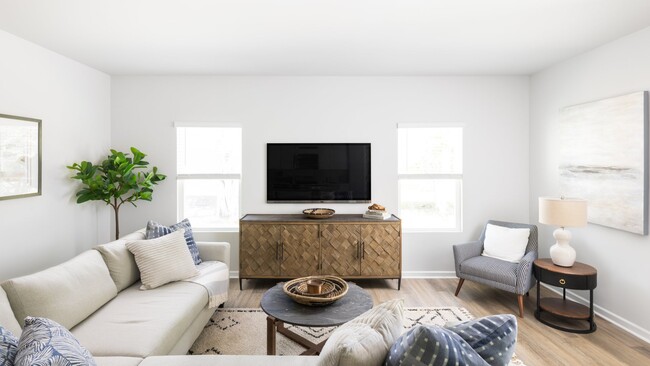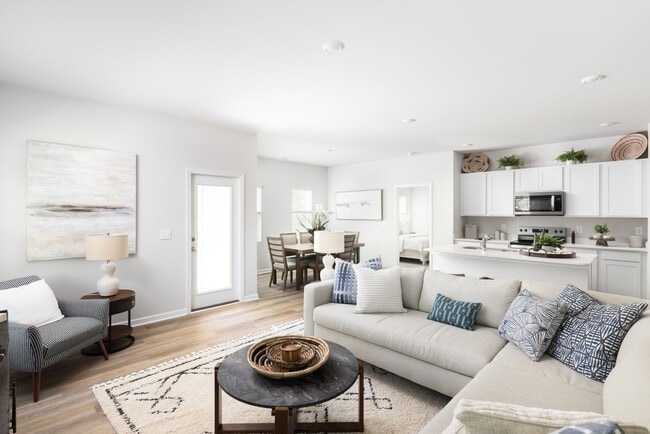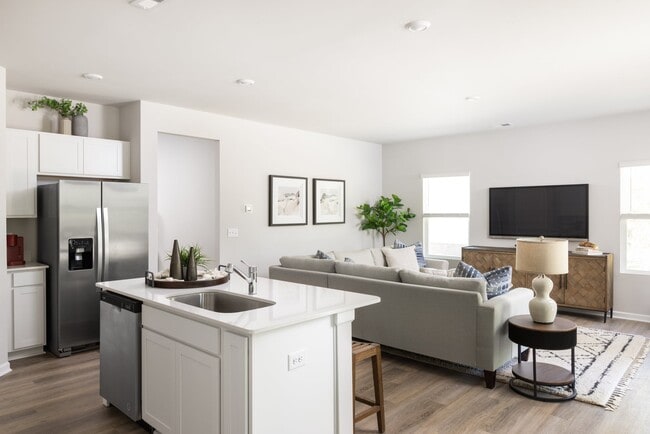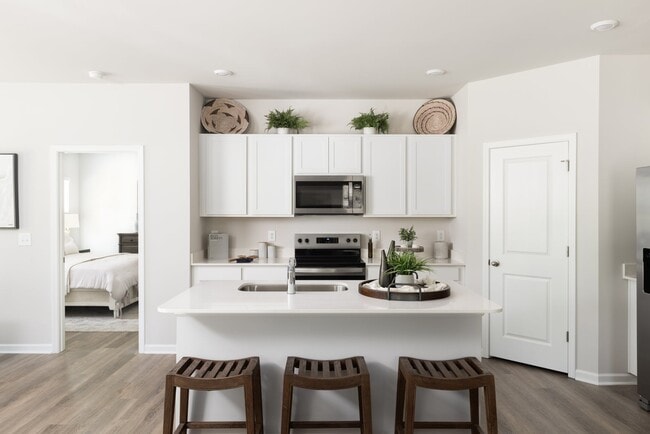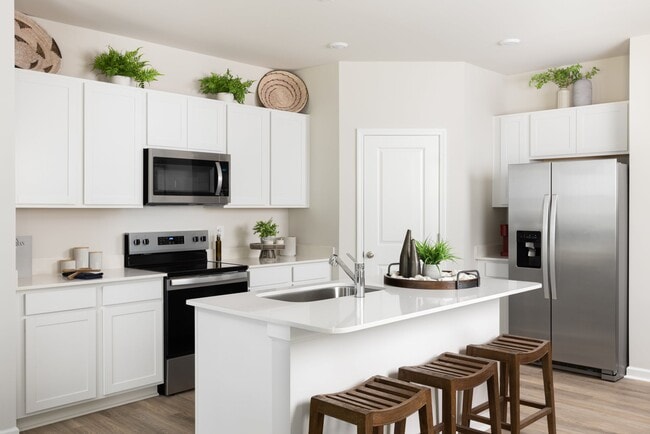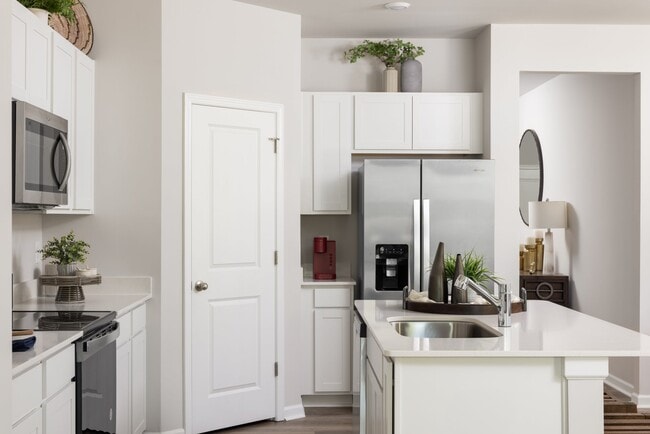
Estimated payment $2,050/month
Highlights
- Marina
- Golf Course Community
- New Construction
- Public Boat Ramp
- Fitness Center
- Gated Community
About This Home
Discover your dream home in this Escape floor plan — a beautifully designed 4-bedroom residence that brings comfort and convenience together seamlessly. Two spacious secondary bedrooms and a full bath welcome you off the foyer, offering the perfect setup for family or guests. The open-concept layout is the true highlight, featuring a generous family room, modern kitchen with an inviting island, and a dining area ideal for gatherings. A door just off the family room leads you to a covered porch — perfect for outdoor entertaining or a quiet place to unwind. A convenient mud room off the two-car garage keeps daily essentials organized, while the private primary suite at the rear of the home includes a spa-inspired bath with dual sinks and a walk-in shower, plus a spacious walk-in closet. The fourth bedroom adds even more flexibility — ideal for a home office, guest room, or hobby space. A centrally located laundry room makes everyday living effortless. Smart, stylish, and designed for the way you live — this Escape homesite is ready to welcome you home. Photos are representative of the Escape floor plan.
Builder Incentives
For a limited time, enjoy low rates and no payments until 2026 when you purchase select quick move-in homes from Dream Finders Homes.
Sales Office
| Monday |
10:00 AM - 5:00 PM
|
| Tuesday |
10:00 AM - 5:00 PM
|
| Wednesday |
10:00 AM - 5:00 PM
|
| Thursday |
10:00 AM - 5:00 PM
|
| Friday |
10:00 AM - 5:00 PM
|
| Saturday |
10:00 AM - 5:00 PM
|
| Sunday |
12:00 PM - 5:00 PM
|
Home Details
Home Type
- Single Family
Parking
- 2 Car Garage
Home Design
- New Construction
Interior Spaces
- 1-Story Property
- Mud Room
- Laundry Room
Bedrooms and Bathrooms
- 4 Bedrooms
- 2 Full Bathrooms
Community Details
Overview
- Community Lake
- Views Throughout Community
- Greenbelt
Amenities
- Clubhouse
- Community Center
Recreation
- Public Boat Ramp
- Marina
- Waterfront Community
- Golf Course Community
- Tennis Courts
- Pickleball Courts
- Community Playground
- Fitness Center
- Community Pool
- Park
- Dog Park
Security
- Gated Community
Map
Other Move In Ready Homes in Fairfield Harbour
About the Builder
- 5821 Port
- 5900 Gondolier Dr
- 5710 Gondolier Dr
- 5514 Gondolier Dr
- 5803 Gondolier Dr
- 904 Hurricane
- 913 Hurricane
- 5705 Gondolier Dr
- 5630 Gondolier Dr
- 5303 Trade Winds Rd
- 5302 Trade Winds Rd
- 910 Pelican Dr
- 1206 Pelican Dr
- 1208 Crows Nest Ct
- 5105 Bucco Reef Rd
- 5017 Bucco Reef Rd
- 2031 Caracara Dr
- 2028 Caracara Dr
- 6107 Cassowary Ln
- 6107 Cassowary Ln Unit 1
