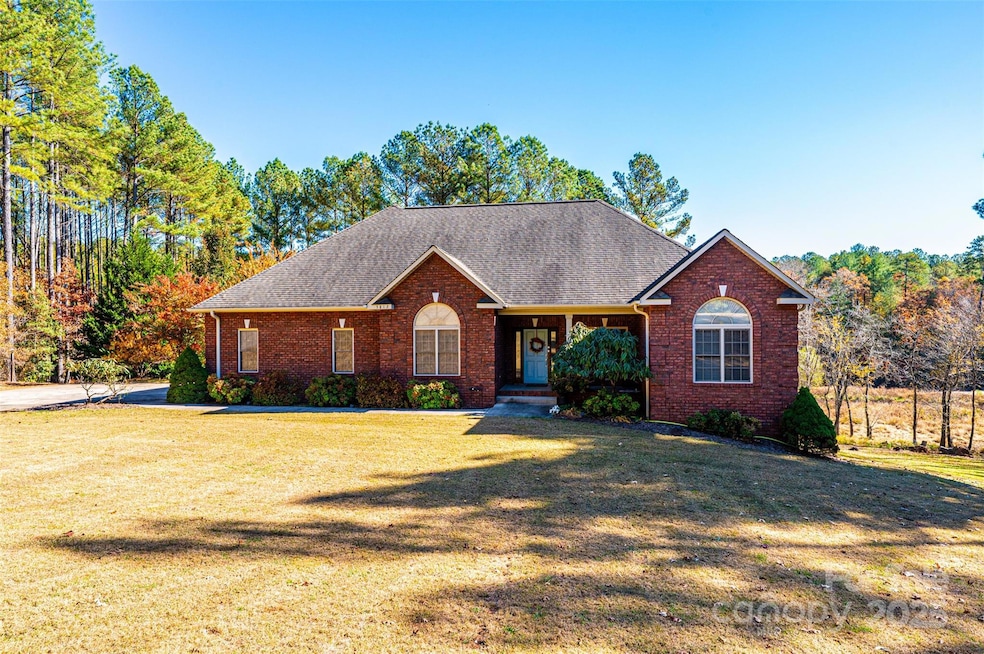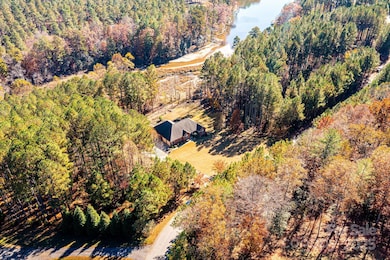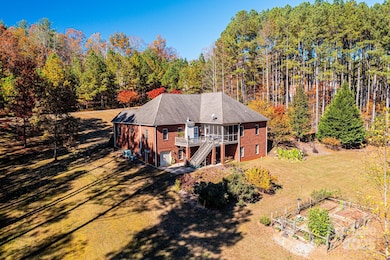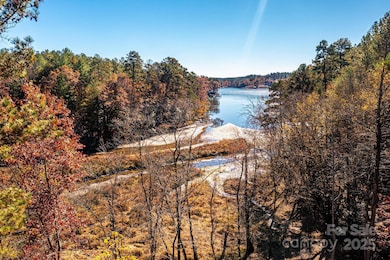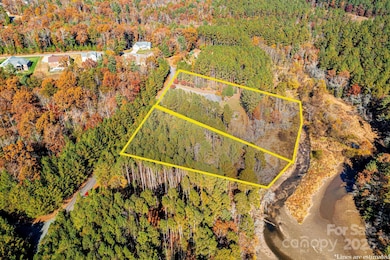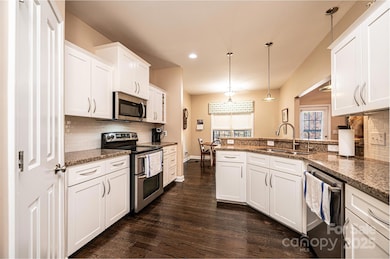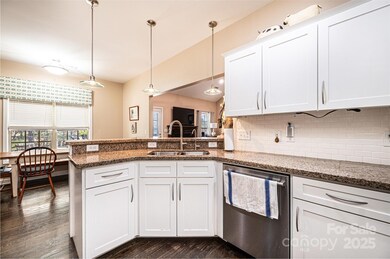
5812 Kaylee Ann Dr Sawmills, NC 28630
Estimated payment $3,731/month
Highlights
- Waterfront
- Deck
- No HOA
- Granite Falls Elementary School Rated A-
- Wood Flooring
- Screened Porch
About This Home
Beautiful all-brick home on 2.15 acres (2 lots) overlooking stunning Lake Rhodhiss, with lake access perfect for canoes and kayaks! This spacious home features a full finished basement and breathtaking views from nearly every angle. The main level offers a large family room with a cozy gas-log fireplace and gleaming hardwood floors throughout. The kitchen boasts granite countertops, stainless steel appliances, and plenty of cabinet space. The spacious primary suite includes a luxurious bath with a garden tub and separate shower. Two additional bedrooms are located on the opposite side of the home for added privacy.
The full finished basement offers two separate living areas, abundant storage, and a workshop area—ideal for hobbies or projects. Enjoy peaceful mornings or relaxing evenings on the screened-in porch or out on the deck, both overlooking the lake and scenic surroundings. This property perfectly combines comfort, privacy, and lake living at its best!
Listing Agent
Weichert, Realtors - Team Metro Brokerage Email: rob@teammetro.net License #270736 Listed on: 11/12/2025

Home Details
Home Type
- Single Family
Est. Annual Taxes
- $3,664
Year Built
- Built in 2009
Lot Details
- Waterfront
- Open Lot
- Sloped Lot
- Additional Parcels
- Property is zoned R-20
Parking
- 2 Car Attached Garage
- Garage Door Opener
- Driveway
Home Design
- Four Sided Brick Exterior Elevation
Interior Spaces
- 1-Story Property
- Gas Log Fireplace
- Propane Fireplace
- Family Room with Fireplace
- Screened Porch
- Water Views
- Laundry Room
Kitchen
- Electric Range
- Microwave
- Dishwasher
Flooring
- Wood
- Tile
Bedrooms and Bathrooms
- 3 Main Level Bedrooms
- 3 Full Bathrooms
- Soaking Tub
Finished Basement
- Walk-Out Basement
- Basement Fills Entire Space Under The House
- Walk-Up Access
- Basement Storage
Outdoor Features
- Deck
Schools
- Sawmills Elementary School
- Hudson Middle School
- South Caldwell High School
Utilities
- Central Heating and Cooling System
- Heat Pump System
- Septic Tank
- Cable TV Available
Community Details
- No Home Owners Association
- Hayes Mill Landing Subdivision
Listing and Financial Details
- Assessor Parcel Number 08116D-2-20
Map
Home Values in the Area
Average Home Value in this Area
Tax History
| Year | Tax Paid | Tax Assessment Tax Assessment Total Assessment is a certain percentage of the fair market value that is determined by local assessors to be the total taxable value of land and additions on the property. | Land | Improvement |
|---|---|---|---|---|
| 2025 | $3,664 | $555,800 | $73,000 | $482,800 |
| 2024 | $3,664 | $367,000 | $73,000 | $294,000 |
| 2023 | $3,517 | $367,000 | $73,000 | $294,000 |
| 2022 | $3,447 | $367,000 | $73,000 | $294,000 |
| 2021 | $3,447 | $367,000 | $73,000 | $294,000 |
| 2020 | $2,948 | $307,300 | $51,300 | $256,000 |
| 2019 | $2,948 | $307,300 | $51,300 | $256,000 |
| 2018 | $2,886 | $307,300 | $0 | $0 |
| 2017 | $2,886 | $307,300 | $0 | $0 |
| 2016 | $2,886 | $307,300 | $0 | $0 |
| 2015 | $2,758 | $307,300 | $0 | $0 |
| 2014 | $2,758 | $307,300 | $0 | $0 |
Property History
| Date | Event | Price | List to Sale | Price per Sq Ft | Prior Sale |
|---|---|---|---|---|---|
| 11/17/2025 11/17/25 | Pending | -- | -- | -- | |
| 11/12/2025 11/12/25 | For Sale | $650,000 | +79.6% | $165 / Sq Ft | |
| 11/01/2017 11/01/17 | Sold | $362,000 | -0.8% | $92 / Sq Ft | View Prior Sale |
| 09/09/2017 09/09/17 | Pending | -- | -- | -- | |
| 08/28/2017 08/28/17 | For Sale | $364,900 | -- | $93 / Sq Ft |
Purchase History
| Date | Type | Sale Price | Title Company |
|---|---|---|---|
| Warranty Deed | $362,000 | None Available | |
| Warranty Deed | $45,000 | None Available |
Mortgage History
| Date | Status | Loan Amount | Loan Type |
|---|---|---|---|
| Open | $325,800 | New Conventional | |
| Previous Owner | $262,200 | Construction |
About the Listing Agent

Let's get moving.
I began working in real estate in 2011 and capped off my first year as Weichert Realtors Rookie of the Year for Western North Carolina. To date, that momentum has continued with awards for sales achievement, a testament to my passion for my profession.
I moved to North Carolina from New Jersey in 1987 to attend Lenoir-Rhyne University. After graduating, I made Hickory my home and currently live in the Mountainview area with my family.
Rob's Other Listings
Source: Canopy MLS (Canopy Realtor® Association)
MLS Number: 4321248
APN: 08116D-2-20
- 5832 Kaylee Ann Dr Unit 15
- 5820 Kaylee Ann Dr
- 2897 Hayes Mill Rd
- 0000 Long Bay Dr
- 5692 Marblestone Dr
- 0000 Still Water Dr
- 0000 N Bay Dr
- 5518 Land Harbour Dr
- 00 Hayes Mill Rd Unit A-1
- 00 Hayes Mill Rd Unit LotWP002
- 00 Hayes Mill Rd Unit Tract A-2
- 4083 Grays Peak Summit None Unit 169
- 2199 Castle Peak Mountain None Unit 140
- 2157 Castle Peak Mountain None Unit 143
- 2143 & 2157 Castle Peak Mountain None Unit 143, 144
- 2143 Castle Peak Mountain None Unit 144
- 3298 Belford Trail Unit 175
- 3112 Belford Trail Unit 165
- 2194 Pikes Peak Ridge Unit 156
- 2242 Pikes Peak Ridge Unit 159
