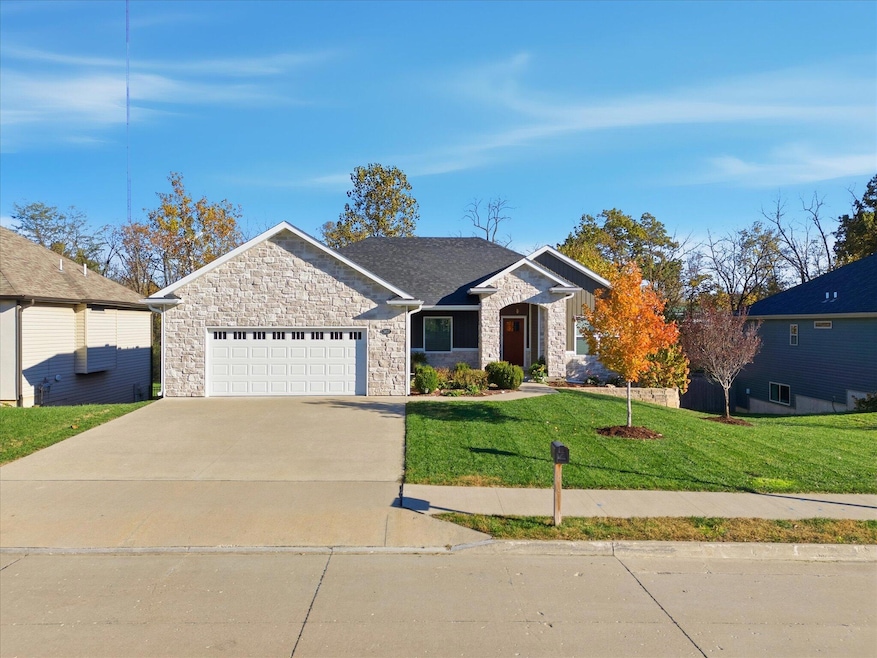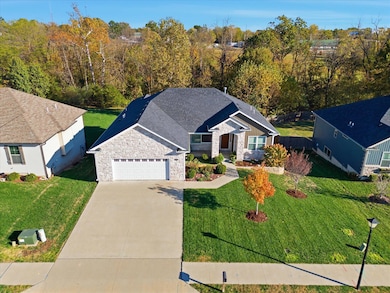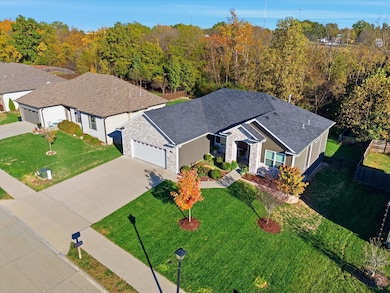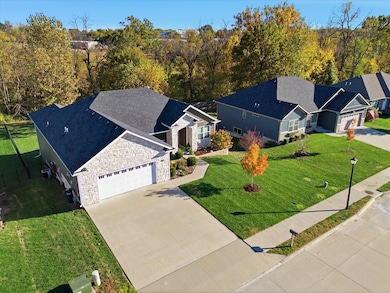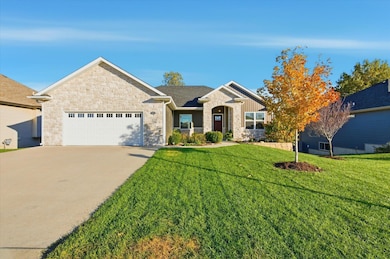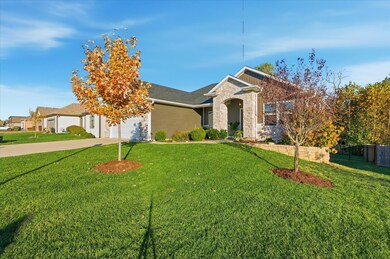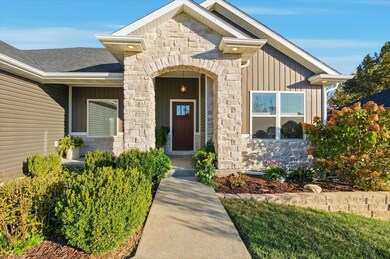5812 Misty Springs Way Columbia, MO 65202
Estimated payment $2,865/month
Highlights
- Covered Deck
- Granite Countertops
- Covered Patio or Porch
- Ranch Style House
- Community Pool
- Attached Garage
About This Home
Prime Lot, Popular Floorplan, and Unbeatable Location! This impressive 2020-built home showcases one of Arbor Pointe's best-selling floorplans and sits on a gorgeous lot backing to woods and a creek for ultimate privacy. Enjoy the fenced backyard from the spacious, partially covered deck or the large patio below, or gather around the fire pit on cool fall evenings. Inside, the open floor plan features split bedrooms, a large kitchen with granite countertops and abundant storage, a gas fireplace, upgraded trim package, and wood laminate flooring throughout the main living areas. The lower level is an entertainer's dream, complete with a huge family room, wet bar, dry bar, and tons of cabinetry. Located in one of Columbia's most desirable neighborhoods, Arbor Pointe offers fantastic amenities including a community pool, elementary school, and a beautiful 50-acre city park with a walking trail around the lake and a covered shelter area for gatherings. You'll also enjoy quick access to Hwy 63 and the I-70 corridorjust 10 minutes to the AC exit!
Listing Agent
Weichert, Realtors - House of Brokers License #2004027040 Listed on: 11/07/2025
Home Details
Home Type
- Single Family
Est. Annual Taxes
- $3,357
Year Built
- Built in 2020
Lot Details
- Lot Dimensions are 72 x 155.22
- Northwest Facing Home
- Back Yard Fenced
- Aluminum or Metal Fence
HOA Fees
- $23 Monthly HOA Fees
Home Design
- Ranch Style House
- Concrete Foundation
- Poured Concrete
- Architectural Shingle Roof
- Radon Mitigation System
- Stone Veneer
- Vinyl Construction Material
Interior Spaces
- Wet Bar
- Wired For Data
- Paddle Fans
- Vinyl Clad Windows
- Family Room
- Living Room with Fireplace
- Combination Kitchen and Dining Room
- Partially Finished Basement
- Walk-Out Basement
- Fire and Smoke Detector
Kitchen
- Gas Range
- Microwave
- Dishwasher
- ENERGY STAR Qualified Appliances
- Kitchen Island
- Granite Countertops
- Disposal
Flooring
- Carpet
- Laminate
- Tile
Bedrooms and Bathrooms
- 4 Bedrooms
- Split Bedroom Floorplan
- Walk-In Closet
- Bathroom on Main Level
- 3 Full Bathrooms
- Bathtub with Shower
- Shower Only
Laundry
- Laundry on main level
- Washer and Dryer Hookup
Parking
- Attached Garage
- Garage Door Opener
- Driveway
Outdoor Features
- Covered Deck
- Covered Patio or Porch
Schools
- Alpha Hart Lewis Elementary School
- Lange Middle School
- Battle High School
Utilities
- Forced Air Heating and Cooling System
- High-Efficiency Furnace
- High Speed Internet
- Cable TV Available
Listing and Financial Details
- Assessor Parcel Number 1250300141600001
Community Details
Overview
- Built by JAMES
- Arbor Pointe Subdivision
Recreation
- Community Pool
Map
Home Values in the Area
Average Home Value in this Area
Tax History
| Year | Tax Paid | Tax Assessment Tax Assessment Total Assessment is a certain percentage of the fair market value that is determined by local assessors to be the total taxable value of land and additions on the property. | Land | Improvement |
|---|---|---|---|---|
| 2025 | $3,731 | $56,981 | $5,700 | $51,281 |
| 2024 | $3,357 | $49,761 | $5,700 | $44,061 |
| 2023 | $3,329 | $49,761 | $5,700 | $44,061 |
| 2022 | $3,198 | $47,842 | $5,700 | $42,142 |
| 2021 | $3,204 | $47,842 | $5,700 | $42,142 |
| 2020 | $406 | $5,700 | $5,700 | $0 |
| 2019 | $162 | $2,280 | $2,280 | $0 |
| 2018 | $164 | $0 | $0 | $0 |
| 2017 | $161 | $2,280 | $2,280 | $0 |
| 2016 | $161 | $2,280 | $2,280 | $0 |
| 2015 | $39 | $600 | $600 | $0 |
| 2014 | -- | $600 | $600 | $0 |
Property History
| Date | Event | Price | List to Sale | Price per Sq Ft | Prior Sale |
|---|---|---|---|---|---|
| 11/11/2025 11/11/25 | Pending | -- | -- | -- | |
| 11/07/2025 11/07/25 | For Sale | $485,000 | +51.6% | $162 / Sq Ft | |
| 04/21/2020 04/21/20 | For Sale | $320,000 | -- | $179 / Sq Ft | |
| 04/06/2020 04/06/20 | Sold | -- | -- | -- | View Prior Sale |
| 01/31/2020 01/31/20 | Pending | -- | -- | -- |
Purchase History
| Date | Type | Sale Price | Title Company |
|---|---|---|---|
| Warranty Deed | -- | Boone Central Title Company |
Mortgage History
| Date | Status | Loan Amount | Loan Type |
|---|---|---|---|
| Open | $305,079 | New Conventional |
Source: Columbia Board of REALTORS®
MLS Number: 430747
APN: 12-503-00-14-160-00-01
- 5811 Misty Springs Way
- 5826 Misty Springs Way
- 5828 Misty Springs Way
- 3610 Yellowwood Dr
- 3504 Delwood Dr
- 3509 Goldenwood Dr
- 3703 Chestnut Dr
- 5911 Misty Springs Way
- 3308 Gray Birch Dr
- 3703 Flatwater Dr
- 5805 Harvest Leaf Dr
- 3412 Jagged Leaf Dr
- 3408 Jagged Leaf Dr
- 5905 Harvest Leaf Dr
- 3501 Napoli Dr
- 3305 Venice Dr
- 3409 Napoli Dr
- 3301 Milan Dr
- 3241 Napoli Dr
- 3307 Naples Dr
