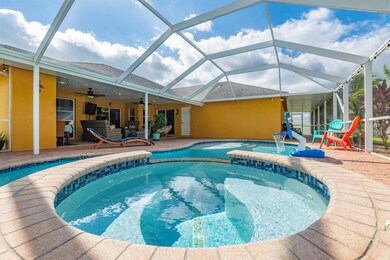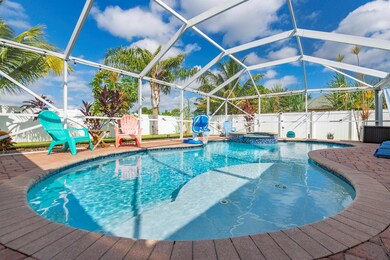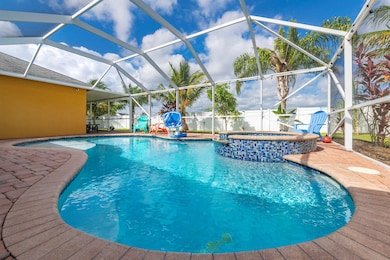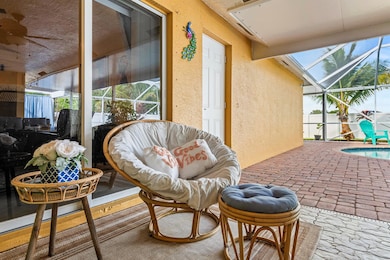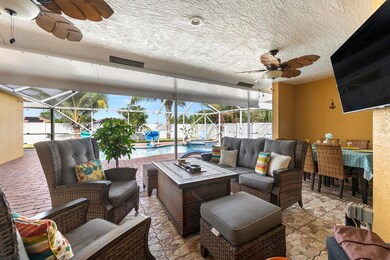
5812 NW Burney St Port Saint Lucie, FL 34986
Torino NeighborhoodHighlights
- Heated Pool
- Fruit Trees
- Wood Flooring
- Waterfront
- Vaulted Ceiling
- Screened Porch
About This Home
As of December 2024Experience the epitome of luxury living in this beautifully upgraded 5-bedroom, 3-bathroom pool home in the sought-after Torino neighborhood of Port St. Lucie! With a huge primary suite and bathroom, two newly remodeled bathrooms and stunning engineered hardwood floors in the bedrooms, this residence radiates elegance. The floor plan design flows effortlessly into your private backyard oasis, featuring a heated pool and expansive paver patio--ideal for entertaining or relaxing under the sun. Recent upgrades include a state-of-the-art water system, security camera system, and a new hot water heater, newer AC unit, and so much more ensure modern convenience at every turn. Step into your dream home and embrace a lifestyle of comfort and style!
Last Agent to Sell the Property
Keller Williams Realty of PSL License #3462259 Listed on: 09/25/2024

Home Details
Home Type
- Single Family
Est. Annual Taxes
- $6,529
Year Built
- Built in 2006
Lot Details
- 0.26 Acre Lot
- Waterfront
- Fenced
- Sprinkler System
- Fruit Trees
- Property is zoned RS-2PS
Parking
- 2 Car Attached Garage
- Garage Door Opener
- Circular Driveway
Interior Spaces
- 2,576 Sq Ft Home
- 1-Story Property
- Vaulted Ceiling
- Family Room
- Formal Dining Room
- Screened Porch
Kitchen
- Breakfast Area or Nook
- Electric Range
- Microwave
- Dishwasher
Flooring
- Wood
- Tile
Bedrooms and Bathrooms
- 5 Bedrooms
- Split Bedroom Floorplan
- Walk-In Closet
- 3 Full Bathrooms
- Dual Sinks
- Separate Shower in Primary Bathroom
Laundry
- Dryer
- Washer
Home Security
- Home Security System
- Fire and Smoke Detector
Pool
- Heated Pool
- Screen Enclosure
- Pool Equipment or Cover
Utilities
- Central Heating and Cooling System
- Electric Water Heater
- Water Softener is Owned
- Cable TV Available
Community Details
- Port St Lucie Section 46 Subdivision
Listing and Financial Details
- Assessor Parcel Number 342073107650004
Ownership History
Purchase Details
Home Financials for this Owner
Home Financials are based on the most recent Mortgage that was taken out on this home.Purchase Details
Home Financials for this Owner
Home Financials are based on the most recent Mortgage that was taken out on this home.Purchase Details
Purchase Details
Purchase Details
Home Financials for this Owner
Home Financials are based on the most recent Mortgage that was taken out on this home.Purchase Details
Purchase Details
Purchase Details
Similar Homes in Port Saint Lucie, FL
Home Values in the Area
Average Home Value in this Area
Purchase History
| Date | Type | Sale Price | Title Company |
|---|---|---|---|
| Warranty Deed | $298,500 | Kpc Title Agency Llc | |
| Special Warranty Deed | $243,000 | Ameriican Home Title Of Tamp | |
| Quit Claim Deed | -- | Attorney | |
| Trustee Deed | $160,100 | None Available | |
| Corporate Deed | $419,900 | First American Title Ins Co | |
| Warranty Deed | $123,000 | First American Title Ins Co | |
| Interfamily Deed Transfer | -- | -- | |
| Deed | $4,800 | -- |
Mortgage History
| Date | Status | Loan Amount | Loan Type |
|---|---|---|---|
| Open | $337,500 | New Conventional | |
| Closed | $308,959 | VA | |
| Closed | $298,500 | VA | |
| Previous Owner | $230,850 | New Conventional | |
| Previous Owner | $84,000 | Credit Line Revolving | |
| Previous Owner | $335,900 | Purchase Money Mortgage |
Property History
| Date | Event | Price | Change | Sq Ft Price |
|---|---|---|---|---|
| 12/30/2024 12/30/24 | Sold | $615,000 | -5.4% | $239 / Sq Ft |
| 09/25/2024 09/25/24 | For Sale | $650,000 | +117.8% | $252 / Sq Ft |
| 03/20/2017 03/20/17 | Sold | $298,500 | +1.2% | $116 / Sq Ft |
| 02/18/2017 02/18/17 | Pending | -- | -- | -- |
| 01/08/2017 01/08/17 | For Sale | $294,900 | +21.4% | $114 / Sq Ft |
| 03/25/2016 03/25/16 | Sold | $243,000 | -2.8% | $94 / Sq Ft |
| 02/24/2016 02/24/16 | Pending | -- | -- | -- |
| 01/13/2016 01/13/16 | For Sale | $249,900 | -- | $97 / Sq Ft |
Tax History Compared to Growth
Tax History
| Year | Tax Paid | Tax Assessment Tax Assessment Total Assessment is a certain percentage of the fair market value that is determined by local assessors to be the total taxable value of land and additions on the property. | Land | Improvement |
|---|---|---|---|---|
| 2024 | $6,529 | $312,350 | -- | -- |
| 2023 | $6,529 | $303,253 | $0 | $0 |
| 2022 | $6,331 | $294,421 | $0 | $0 |
| 2021 | $6,295 | $285,846 | $0 | $0 |
| 2020 | $6,355 | $281,900 | $51,900 | $230,000 |
| 2019 | $6,354 | $277,300 | $45,500 | $231,800 |
| 2018 | $6,568 | $248,800 | $40,600 | $208,200 |
| 2017 | $6,436 | $240,000 | $40,600 | $199,400 |
| 2016 | $5,935 | $217,500 | $29,900 | $187,600 |
| 2015 | $4,906 | $173,300 | $22,200 | $151,100 |
| 2014 | -- | $159,400 | $0 | $0 |
Agents Affiliated with this Home
-

Seller's Agent in 2024
Julia Kocovski
Keller Williams Realty of PSL
(561) 507-7703
4 in this area
79 Total Sales
-

Buyer's Agent in 2024
Lori Hobin
Premier Brokers International
(561) 373-2401
1 in this area
49 Total Sales
-
J
Buyer Co-Listing Agent in 2024
Joseph Hobin
Premier Brokers International
(561) 966-4000
1 in this area
44 Total Sales
-
W
Seller's Agent in 2017
Will Flores
Vic's Picks Realty LLC
(772) 812-0832
1 in this area
54 Total Sales
-

Buyer's Agent in 2017
Shonda King
RE/MAX
(561) 306-4574
3 in this area
41 Total Sales
-
S
Seller's Agent in 2016
Susan Columbo
Inactive member
Map
Source: BeachesMLS
MLS Number: R11023997
APN: 34-20-731-0765-0004
- 5874 NW Mesa Cir
- 5801 NW Dana Cir
- 5849 NW Mesa Cir
- 5810 NW Blue Bonnet Ct
- 5811 NW Fall Flower Ct
- 5842 NW Windy Pines Ln
- 5744 NW Cahaba St
- 5828 NW Windy Pines Ln
- 5834 NW Windy Pines Ln
- 5773 NW Cahaba St
- 5760 NW Cleburn Dr
- 5861 NW Cullom Cir
- 5863 NW Jannebo Ct
- 5761 NW Wesley Rd
- 5784 NW Wesley Rd
- 5811 NW Argo Ct
- 6906 NW Kowal Ct
- 5793 NW Esau Ave
- 5921 NW Wesley Rd
- 5629 NW North Crisona Cir

