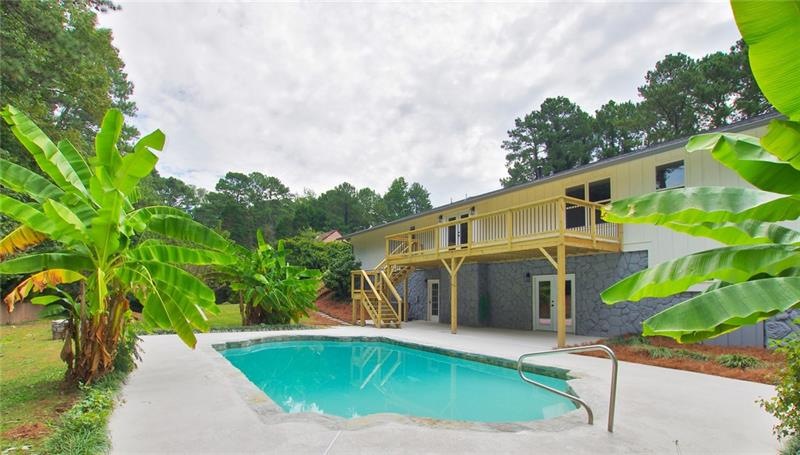Welcome Home To Your Smoke Rise Retreat!!! Relax And Enjoy This Totally Renovated Private Hard To Find 1 Acre RANCH W/Finished Terrace Level. Everything Is New From A To Z In This Home. Exterior Siding, New Windows, New Driveway, New High Efficiency Furnace, New Tankless Water Heater, Saltwater Pool, New Roof,Pool Liner, Exterior Concrete, Lighten, Plumbing, Electrical, Floors, Bathroom and so much more!!! Just Like Moving Into A New Home!! Come Explore The Two New Levels Of Impressive Architectural Design Floor Plans! At The Heart Of The Home You Will Find A Huge Open Host Family Dinners In The Over-Sized Dining Room That Flows Into Living Room That Overlooks The Private Backyard Retreat! There Is Laundry Room And A Fantastic Area That Can Be Utilized As A Personal Office. Then Journey Down To The Terrace Level Which Can Be Easily Used As A Private In-Law Suite With A Full Kitchen, Two Bedrooms, Two Full Bathroom, Media Room. Take A Dip In The Pool In Your Private Backyard Or Just Soak Up The Sun On A The Brand-New Deck! Welcome Home To Peace, Quiet And Serenity!

