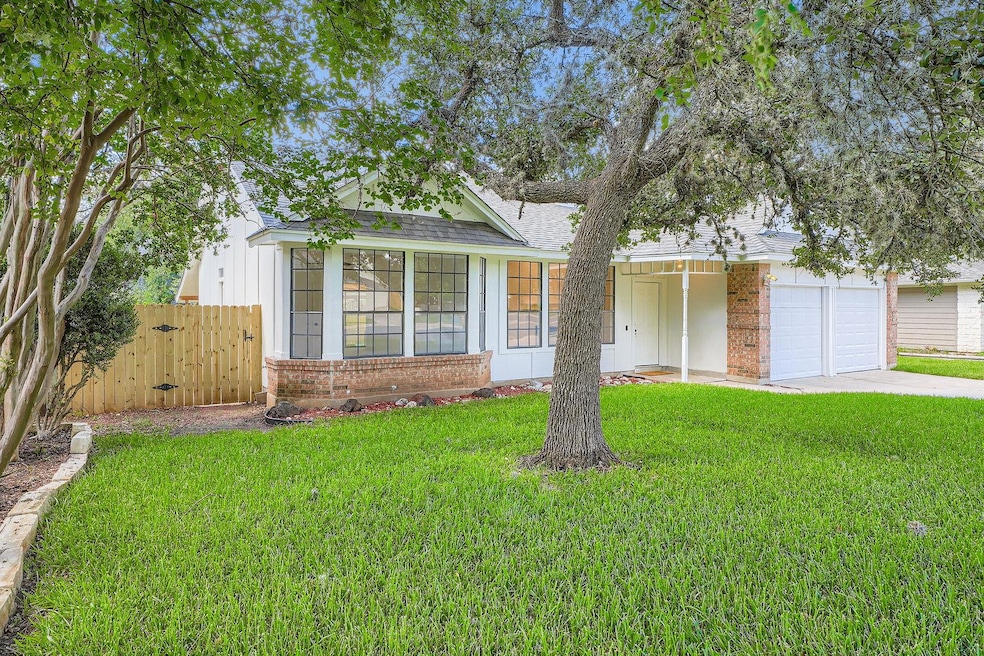
5813 Abilene Trail Austin, TX 78749
Western Oaks NeighborhoodEstimated payment $3,320/month
Highlights
- Wooded Lot
- Quartz Countertops
- Covered Patio or Porch
- Patton Elementary School Rated A-
- No HOA
- 2 Car Attached Garage
About This Home
Beautifully updated home in the heart of Austin! Recent renovations include new roof, AC, vinyl plank flooring, kitchen & bath countertops, backsplashes, lighting, ceiling fans, and plumbing fixtures. Light-filled open floor plan with large living area, wood-burning fireplace, and remodeled kitchen plumbed for gas or electric range. Private primary suite with en-suite bath; split floor plan for guest privacy. Situated on a spacious 0.19-acre lot with new fencing, lush yard, and covered deck. Move-in ready and minutes to all things Austin!
Listing Agent
Keller Williams Realty Brokerage Phone: (512) 569-9118 License #0635030 Listed on: 08/13/2025

Co-Listing Agent
Keller Williams Realty Brokerage Phone: (512) 569-9118 License #0719375
Open House Schedule
-
Saturday, August 16, 20251:00 to 3:00 pm8/16/2025 1:00:00 PM +00:008/16/2025 3:00:00 PM +00:00Add to Calendar
Home Details
Home Type
- Single Family
Est. Annual Taxes
- $8,462
Year Built
- Built in 1983
Lot Details
- 8,416 Sq Ft Lot
- West Facing Home
- Wooded Lot
- Back Yard Fenced and Front Yard
Parking
- 2 Car Attached Garage
Home Design
- Slab Foundation
- Frame Construction
- Shingle Roof
- Asphalt Roof
Interior Spaces
- 1,436 Sq Ft Home
- 1-Story Property
- Ceiling Fan
- Wood Burning Fireplace
- Blinds
- Entrance Foyer
Kitchen
- Built-In Gas Range
- Quartz Countertops
Flooring
- Tile
- Vinyl
Bedrooms and Bathrooms
- 3 Main Level Bedrooms
- 2 Full Bathrooms
Schools
- Patton Elementary School
- Small Middle School
- Austin High School
Additional Features
- Covered Patio or Porch
- Forced Air Heating and Cooling System
Community Details
- No Home Owners Association
- Village At Western Oaks 06 Subdivision
Listing and Financial Details
- Assessor Parcel Number 04123605030000
- Tax Block G
Map
Home Values in the Area
Average Home Value in this Area
Tax History
| Year | Tax Paid | Tax Assessment Tax Assessment Total Assessment is a certain percentage of the fair market value that is determined by local assessors to be the total taxable value of land and additions on the property. | Land | Improvement |
|---|---|---|---|---|
| 2025 | $6,015 | $426,961 | -- | -- |
| 2023 | $4,919 | $352,860 | $0 | $0 |
| 2022 | $6,335 | $320,782 | $0 | $0 |
| 2021 | $6,348 | $291,620 | $100,000 | $210,138 |
| 2020 | $5,686 | $265,109 | $100,000 | $165,109 |
| 2018 | $5,503 | $248,562 | $100,000 | $159,404 |
| 2017 | $5,039 | $225,965 | $50,000 | $175,965 |
| 2016 | $4,953 | $222,076 | $50,000 | $172,076 |
| 2015 | $4,394 | $218,261 | $50,000 | $168,261 |
| 2014 | $4,394 | $202,444 | $0 | $0 |
Property History
| Date | Event | Price | Change | Sq Ft Price |
|---|---|---|---|---|
| 08/13/2025 08/13/25 | For Sale | $480,000 | -- | $334 / Sq Ft |
Purchase History
| Date | Type | Sale Price | Title Company |
|---|---|---|---|
| Warranty Deed | -- | Fidelity National Title | |
| Warranty Deed | -- | -- | |
| Warranty Deed | -- | -- |
Mortgage History
| Date | Status | Loan Amount | Loan Type |
|---|---|---|---|
| Open | $126,022 | FHA | |
| Previous Owner | $85,700 | Unknown | |
| Previous Owner | $88,100 | Seller Take Back |
Similar Homes in Austin, TX
Source: Unlock MLS (Austin Board of REALTORS®)
MLS Number: 2066226
APN: 318488
- 5900 Abilene Trail
- 5808 Abilene Trail
- 7605 Hawkeye Dr
- 5910 Abilene Trail
- 7409 Whistlestop Dr
- 7401 Whistlestop Dr
- 6009 Cannon Mountain Dr
- 5907 Shanghai Pierce Rd
- 6018 Abilene Trail
- 7938 Wheel Rim Cir
- 6022 Abilene Trail
- 7300 Camp Cove
- 6208 John Chisum Ln
- 8013 Doe Meadow Dr
- 6215 John Chisum Ln
- 6032 Abilene Trail
- 7901 Henry Kinney Row
- 7301 Fire Cove
- 8007 Cutler Ridge Place
- 7304 Beckett Rd
- 7805 Kincheon Ct
- 6204 John Chisum Ln
- 8011 Doe Meadow Dr
- 7900 Henry Kinney Row
- 6011 Bel Fay Ln
- 5510 Wagon Train Rd
- 7604 Vail Valley Dr
- 6216 Jumano Ln
- 5503 Abilene Trail
- 7104 Wandering Oak Rd
- 7500 Shadowridge Run Unit 57
- 7016 Bending Oak Rd
- 7501 Shadowridge Run Unit 135
- 8117 Siringo Pass
- 6604 Convict Hill Rd
- 6710 Telluride Trail
- 6123 Abilene Trail
- 8604 Neider Dr
- 6514 Wolfcreek Pass
- 6819 Wolfcreek Pass Unit 19






