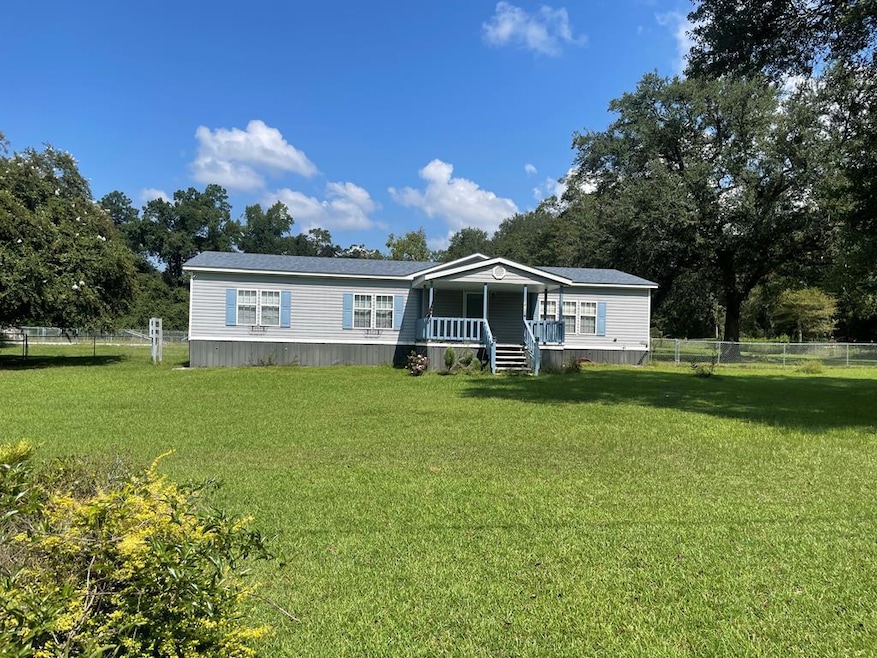5813 Cedar Springs Rd Blakely, GA 39823
Estimated payment $1,046/month
Highlights
- Vinyl Pool
- Screened Porch
- Double Pane Windows
- Deck
- Stainless Steel Appliances
- Built-in Bookshelves
About This Home
This property offers so much! Fenced back yard, in-ground pool, with fence around pool. Nice home with large covered and screened porch as well as step up to nice covered and screened porch. Walk into a large open kitchen/family room and huge laundry area and storage. 3 Large bedroom and 2 baths. Master bath complete with soaking tub, shower and large walk-in closet.
Listing Agent
Coldwell Banker Brock Realty Brokerage Phone: 2292465127 License #157600 Listed on: 08/19/2025

Home Details
Home Type
- Single Family
Year Built
- Built in 2011
Lot Details
- 3 Acre Lot
- Chain Link Fence
Home Design
- Raised Foundation
- Shingle Roof
- Vinyl Siding
Interior Spaces
- 1,568 Sq Ft Home
- 1-Story Property
- Built-in Bookshelves
- Sheet Rock Walls or Ceilings
- Ceiling Fan
- Double Pane Windows
- Screened Porch
- Laminate Flooring
- Alarm System
- Laundry Room
Kitchen
- Stove
- Dishwasher
- Stainless Steel Appliances
- Kitchen Island
Bedrooms and Bathrooms
- 3 Bedrooms
- Walk-In Closet
- 2 Full Bathrooms
- Dual Vanity Sinks in Primary Bathroom
- Soaking Tub
- Separate Shower
Parking
- Driveway
- Open Parking
Outdoor Features
- Vinyl Pool
- Deck
- Outdoor Storage
Utilities
- Central Heating and Cooling System
- Well
- Electric Water Heater
- Septic Tank
Community Details
Listing and Financial Details
- Assessor Parcel Number 0131025
Map
Home Values in the Area
Average Home Value in this Area
Tax History
| Year | Tax Paid | Tax Assessment Tax Assessment Total Assessment is a certain percentage of the fair market value that is determined by local assessors to be the total taxable value of land and additions on the property. | Land | Improvement |
|---|---|---|---|---|
| 2024 | $272 | $10,095 | $4,560 | $5,535 |
| 2023 | $257 | $10,095 | $4,560 | $5,535 |
| 2022 | $241 | $9,574 | $3,304 | $6,270 |
| 2021 | $244 | $9,574 | $3,304 | $6,270 |
| 2020 | $239 | $15,823 | $0 | $15,823 |
| 2019 | $246 | $9,206 | $0 | $9,206 |
| 2018 | $246 | $9,206 | $0 | $9,206 |
| 2017 | $381 | $16,811 | $3,304 | $13,507 |
| 2016 | $395 | $16,811 | $3,304 | $13,507 |
| 2015 | -- | $18,962 | $2,889 | $16,073 |
| 2014 | -- | $18,962 | $2,889 | $16,073 |
| 2013 | -- | $18,962 | $2,888 | $16,073 |
Property History
| Date | Event | Price | List to Sale | Price per Sq Ft | Prior Sale |
|---|---|---|---|---|---|
| 08/19/2025 08/19/25 | For Sale | $194,500 | +11.1% | $124 / Sq Ft | |
| 03/27/2024 03/27/24 | Sold | $175,000 | +139.7% | $104 / Sq Ft | View Prior Sale |
| 02/19/2024 02/19/24 | Pending | -- | -- | -- | |
| 08/08/2018 08/08/18 | Sold | $73,000 | -2.7% | $43 / Sq Ft | View Prior Sale |
| 07/16/2018 07/16/18 | Pending | -- | -- | -- | |
| 06/29/2018 06/29/18 | For Sale | $75,000 | -- | $45 / Sq Ft |
Purchase History
| Date | Type | Sale Price | Title Company |
|---|---|---|---|
| Warranty Deed | $175,000 | -- | |
| Warranty Deed | $80,000 | -- | |
| Warranty Deed | $73,000 | -- | |
| Warranty Deed | -- | -- | |
| Deed | $5,000 | -- |
Mortgage History
| Date | Status | Loan Amount | Loan Type |
|---|---|---|---|
| Open | $171,830 | New Conventional | |
| Previous Owner | $69,485 | New Conventional |
Source: Southwest Georgia Board of REALTORS®
MLS Number: 14221
APN: 0131-025
- Sowhatchee Rd
- 0000 Wilkie Mosley Rd
- 1282 Millard Ln
- 2716 Fryer Rd
- 154 Odom Ln
- 108 Peterson Ln
- 0 Lower River Rd
- 80 Jowers Rd
- Old Columbia Rd
- 0 County Road 95 Unit 202589
- 2116 N Co Rd 95 (Main St)
- 161 Main St
- 43 Robbinson St
- 161 Jasper Brown Rd
- 134 River Rd
- 208 Radney St
- 405 S Washington St
- 178 Seaborn Dr
- 403 S Washington St
- 0 Macedonia Church Rd
- 89 Blakely Commons Cir
- 103 Bremond St
- 472 Jester St
- 105 Saint Lawrence Dr
- 335 Beauville Dr
- 795 Ross Clark Cir
- 229 Lace Dr
- 918 Capstone Dr
- 903 Lagrand Dr
- 1200 Robbins St
- 100 Carr Cir
- 1799 Ross Clark Cir
- 200 Blissett Dr
- 202 Peartree Cir
- 203 Bougainvillea Cir
- 203 W Industrial Dr
- 1970 Reeves St
- 1113 S Foster St
- 107 W Burdeshaw St
- 201 Connelly St






