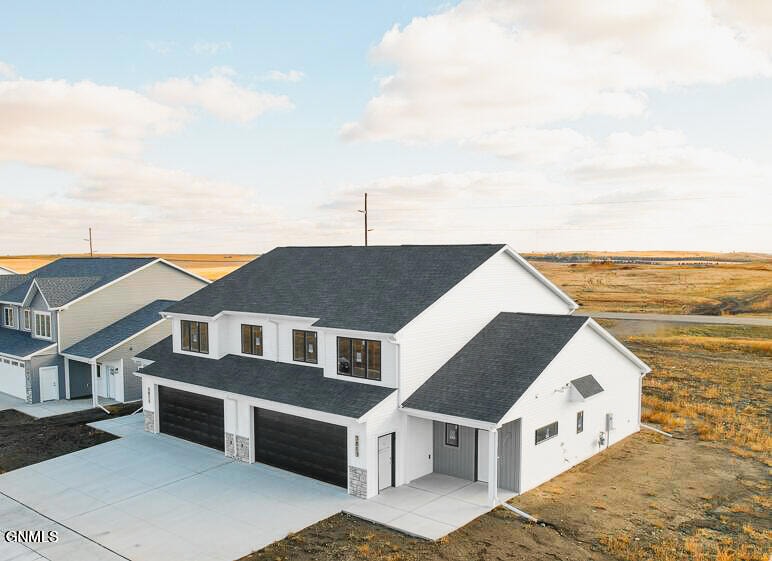5813 Davies Dr Bismarck, ND 58503
Estimated payment $2,182/month
Highlights
- Private Yard
- Double-Wide Driveway
- Walk-In Closet
- Walk-In Pantry
- 2 Car Attached Garage
- Laundry Room
About This Home
Move in and enjoy this thoughtfully designed and meticulously constructed twinhome by Artisan Homes in this quiet neighborhood in Silver Ranch! This luxurious home has over 2,100 square feet of living space and boasts sought after high-end features! The main level welcomes you to an open concept floorplan with desirable comforts of cork-backed luxury vinyl plank flooring and a gas fireplace in living room that adjoins the kitchen and dinning room! The kitchen features all quartz countertops, tiled backsplash, a huge island with a sink, stainless steel appliances, custom soft close kitchen cabinets with dimmable lighting underneath, and a large walk-in pantry. Enjoy the ease of cooking over the gas cooktop with an exhaust hood that is vented outside for comfort and convenience! In the dining room is a sliding glass door which brings you to the walk-out covered patio for morning coffee relaxation or evening grilling and enjoyment. Also on the main level is a convenient access main floor bathroom that is located beside the front door and the garage entry door. Upstairs you will find all 3 bedrooms, 2 full bathrooms, a laundry room, and a storage room! The master suite has a private bathroom with dual vanity sinks, quartz vanity top, tiled backsplash, soft close cabinets, a tiled walk-in shower with a glass door, and a walk-in closet. The laundry room is located right next to the master bedroom making laundry a breeze. Also on the second level are 2 more bedrooms and an additional full bathroom which also has a quartz vanity top, tiled backsplash, soft close cabinets, and a tub/shower. The fully finished 2 stall garage has a floor drain, hot and cold water with a sink, and garage heater hookups. This home has been built with great attention to every detail and is ready for your enjoyment with luxurious features throughout. Photos of the interior are of a similar build. To be completed around mid September. Schedule your private showing today!
Townhouse Details
Home Type
- Townhome
Est. Annual Taxes
- $844
Year Built
- Built in 2025
Lot Details
- 7,684 Sq Ft Lot
- Lot Dimensions are 45' x 170'
- Private Entrance
- Level Lot
- Private Yard
Parking
- 2 Car Attached Garage
- Garage Door Opener
- Double-Wide Driveway
Home Design
- Patio Home
- Slab Foundation
- Shingle Roof
- Lap Siding
- Vinyl Siding
- Stone
Interior Spaces
- 2,169 Sq Ft Home
- 2-Story Property
- Ceiling Fan
- Entrance Foyer
- Living Room with Fireplace
- Dining Room
- Laundry Room
Kitchen
- Walk-In Pantry
- Gas Cooktop
- Range Hood
- Microwave
- Dishwasher
- Disposal
Flooring
- Carpet
- Vinyl
Bedrooms and Bathrooms
- 3 Bedrooms
- Walk-In Closet
Home Security
Outdoor Features
- Rain Gutters
Schools
- Silver Ranch Elementary School
- Simle Middle School
- Legacy High School
Utilities
- Forced Air Heating and Cooling System
- High Speed Internet
Community Details
- Silver Ranch Subdivision
- Fire and Smoke Detector
Listing and Financial Details
- Assessor Parcel Number 2279-010-100
Map
Home Values in the Area
Average Home Value in this Area
Tax History
| Year | Tax Paid | Tax Assessment Tax Assessment Total Assessment is a certain percentage of the fair market value that is determined by local assessors to be the total taxable value of land and additions on the property. | Land | Improvement |
|---|---|---|---|---|
| 2024 | $2,655 | $13,950 | $13,950 | $0 |
| 2023 | $1,429 | $13,950 | $13,950 | $0 |
| 2022 | $295 | $12,200 | $12,200 | $0 |
| 2021 | $130 | $5,100 | $5,100 | $0 |
Property History
| Date | Event | Price | Change | Sq Ft Price |
|---|---|---|---|---|
| 09/07/2025 09/07/25 | Pending | -- | -- | -- |
| 08/28/2025 08/28/25 | For Sale | $399,900 | -- | $184 / Sq Ft |
Mortgage History
| Date | Status | Loan Amount | Loan Type |
|---|---|---|---|
| Closed | $337,000 | Construction |
Source: Bismarck Mandan Board of REALTORS®
MLS Number: 4021456
APN: 2279-010-100
- 5819 Davies Dr
- 5722 Davies Dr
- 5710 Davies Dr
- 5631 Davies Dr
- 5906 Theodore Ln
- 5918 Theodore Ln
- 4113 Platinum St
- 4111 Platinum St
- 4118 Platinum St
- 4116 Platinum St
- 4114 Platinum St
- 4112 Platinum St
- 5511 Davies Dr
- 5509 Davies Dr
- 4408 Silver Blvd
- 4125 Steel Place
- 4127 Steel Place
- 5612 Titanium Dr
- 4420 Silver Blvd
- 4711 Keeble Dr







