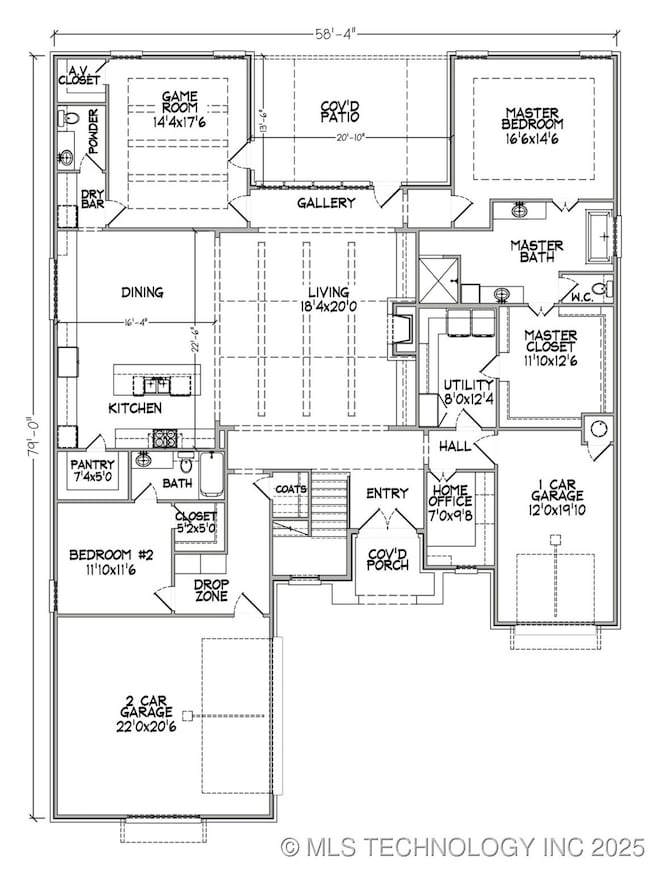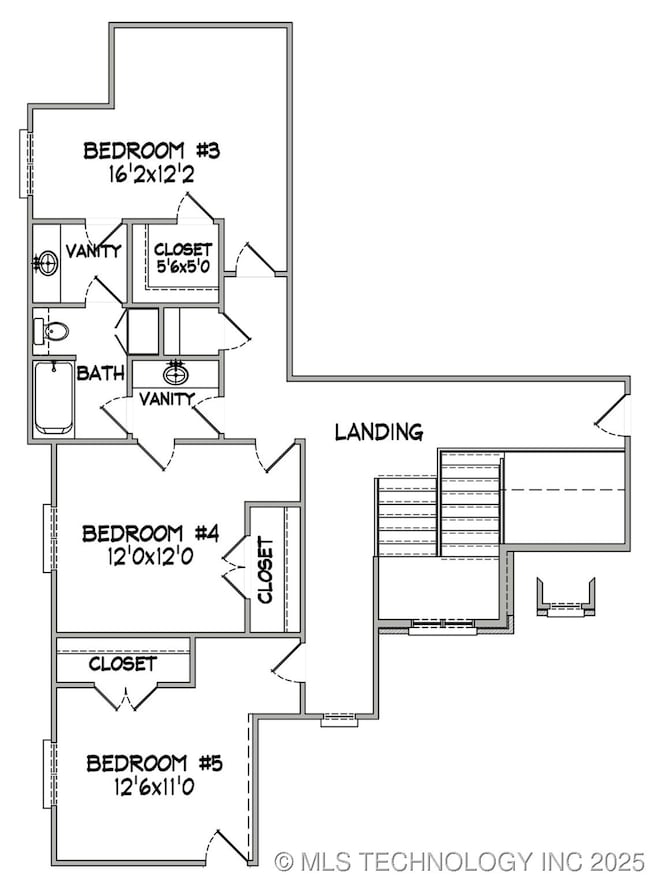
5813 E 127th Place S Bixby, OK 74008
North Bixby NeighborhoodEstimated payment $3,776/month
Total Views
3,066
5
Beds
3.5
Baths
3,830
Sq Ft
$180
Price per Sq Ft
Highlights
- Fitness Center
- Gated Community
- Vaulted Ceiling
- Bixby North Elementary Rated A
- Contemporary Architecture
- Wood Flooring
About This Home
3748 Plan || New STRAIGHT style exterior || TRANSITIONAL interior finishes. CONSTRUCTION IS NOW UNDERWAY - CLOSING IN LESS THAN 6 MONTHS! Our Early Construction homes provide a turnkey Executive experience that's guaranteed to deliver exceptional quality at an unbeatable value. Construction moves quickly - secure the home now to make all of the personalized selections, including paint, flooring, countertops, light fixtures, brick, and many more! With premium features included as a standard, we offer 100+ upgrades at this stage of construction to make your dreams a reality!
Home Details
Home Type
- Single Family
Est. Annual Taxes
- $157
Year Built
- Built in 2025 | Under Construction
Lot Details
- 0.25 Acre Lot
- South Facing Home
- Landscaped
- Sprinkler System
HOA Fees
- $46 Monthly HOA Fees
Parking
- 3 Car Attached Garage
Home Design
- Contemporary Architecture
- Brick Exterior Construction
- Slab Foundation
- Wood Frame Construction
- Fiberglass Roof
- Asphalt
Interior Spaces
- 3,830 Sq Ft Home
- 2-Story Property
- Dry Bar
- Vaulted Ceiling
- Ceiling Fan
- Gas Log Fireplace
- Vinyl Clad Windows
- Insulated Windows
- Fire and Smoke Detector
- Washer and Gas Dryer Hookup
Kitchen
- Built-In Oven
- Cooktop
- Microwave
- Dishwasher
- Granite Countertops
- Disposal
Flooring
- Wood
- Carpet
- Tile
Bedrooms and Bathrooms
- 5 Bedrooms
Eco-Friendly Details
- Energy-Efficient Appliances
- Energy-Efficient Windows
- Energy-Efficient HVAC
- Energy-Efficient Insulation
Outdoor Features
- Covered Patio or Porch
- Rain Gutters
Schools
- North Elementary School
- Bixby Middle School
- Bixby High School
Utilities
- Zoned Heating and Cooling
- Heating System Uses Gas
- Gas Water Heater
- Phone Available
- Cable TV Available
Listing and Financial Details
- Home warranty included in the sale of the property
Community Details
Overview
- Addison Creek Blocks 10 15 Subdivision
Recreation
- Fitness Center
- Community Pool
Security
- Gated Community
Map
Create a Home Valuation Report for This Property
The Home Valuation Report is an in-depth analysis detailing your home's value as well as a comparison with similar homes in the area
Home Values in the Area
Average Home Value in this Area
Tax History
| Year | Tax Paid | Tax Assessment Tax Assessment Total Assessment is a certain percentage of the fair market value that is determined by local assessors to be the total taxable value of land and additions on the property. | Land | Improvement |
|---|---|---|---|---|
| 2024 | $157 | $8,553 | $8,553 | -- |
| 2023 | $157 | $1,179 | $1,179 | -- |
Source: Public Records
Property History
| Date | Event | Price | Change | Sq Ft Price |
|---|---|---|---|---|
| 07/08/2025 07/08/25 | For Sale | $687,500 | -- | $180 / Sq Ft |
Source: MLS Technology
Purchase History
| Date | Type | Sale Price | Title Company |
|---|---|---|---|
| Special Warranty Deed | $1,437,500 | None Listed On Document | |
| Warranty Deed | -- | None Listed On Document |
Source: Public Records
Mortgage History
| Date | Status | Loan Amount | Loan Type |
|---|---|---|---|
| Open | $1,437,116 | Construction |
Source: Public Records
Similar Homes in Bixby, OK
Source: MLS Technology
MLS Number: 2529282
APN: 86800-73-03-45050
Nearby Homes
- 5816 E 127th St S
- 5820 E 127th St S
- Plan 3025 at Addison Creek - Addison Creek II
- Plan 1943 at Addison Creek - Addison Creek II
- Plan 2110 at Addison Creek - Addison Creek II
- Plan 2123 at Addison Creek - Addison Creek II
- Plan 2173 at Addison Creek - Addison Creek II
- Plan 2212 at Addison Creek - Addison Creek II
- Plan 2344 at Addison Creek - Addison Creek II
- Plan 2393 at Addison Creek - Addison Creek II
- Plan 2405 at Addison Creek - Addison Creek II
- Plan 2414 at Addison Creek - Addison Creek II
- Plan 2426 at Addison Creek - Addison Creek II
- Plan 2446 at Addison Creek - Addison Creek II
- Plan 2434 at Addison Creek - Addison Creek II
- Plan 2452 at Addison Creek - Addison Creek II
- Plan 2476 at Addison Creek - Addison Creek II
- Plan 2591 at Addison Creek - Addison Creek II
- Plan 2603 at Addison Creek - Addison Creek II
- Plan 2675 at Addison Creek - Addison Creek II
- 7860 E 126th St S
- 11979 S 73rd Ave E
- 11841 S Pittsburg Ave
- 7913 E 129th St S
- 8300 E 123rd St S
- 3748 E 116th St S
- 11500 S Links Ct
- 11249 S 72nd Ct E
- 12938 S 20th Place
- 14537 S Urbana Ct
- 14774 S Hudson Ave
- 8920 E 135th St S
- 9198 E 120th St S
- 3151 E 144th St S
- 9394 E 135th St S
- 14681 S 82nd East Ave
- 13473 S Mingo Rd
- 10116 S Fulton Ave
- 10122 E 135th St S
- 8116 E 151st St


