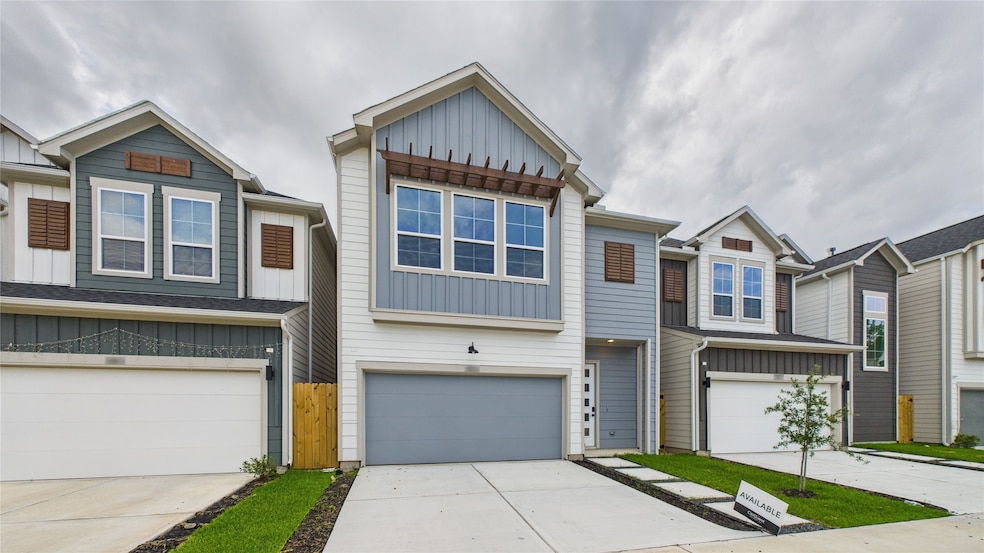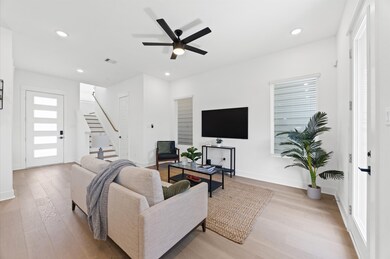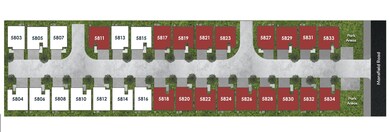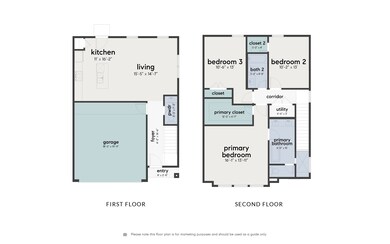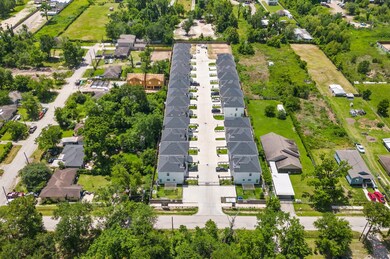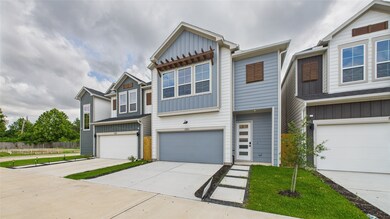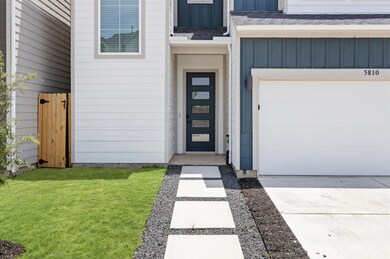5813 Highland Sky Ln Houston, TX 77091
Acres Homes NeighborhoodEstimated payment $1,779/month
Highlights
- Under Construction
- Traditional Architecture
- Central Heating and Cooling System
- Freestanding Bathtub
- 2 Car Attached Garage
- Wood Siding
About This Home
MOVE-IN READY! PRIVATE DRIVEWAY! BACKYARD! Gorgeous new construction by Disama Group. Nestled in gated community on a quiet street, this stunning two-story floor plan with private driveway offers an open concept living & kitchen area on the first floor that extends to a spacious fenced backyard. Primary suit and 2 secondary bedrooms on the second floor. Upgraded finishes throughout including smart home system, Quartz counter tops, stainless-steel appliances, primary bathroom - free standing bathtub & upgraded cabinets with soft close drawers. Enjoy this 30-home gated community located minutes away from Downtown Houston. Easy access to I45 and 610. GPS address 1837 Mansfield St. Houston TX 77091.
Photos & VIRTUAL TOUR are from the community's model home. Finishes and layout WILL VARY! CEILING FANS ARE NOT INCLUDED!
Home Details
Home Type
- Single Family
Est. Annual Taxes
- $743
Year Built
- Built in 2025 | Under Construction
Lot Details
- 1,860 Sq Ft Lot
HOA Fees
- $119 Monthly HOA Fees
Parking
- 2 Car Attached Garage
Home Design
- Traditional Architecture
- Slab Foundation
- Composition Roof
- Wood Siding
- Cement Siding
Interior Spaces
- 1,523 Sq Ft Home
- 2-Story Property
Kitchen
- Microwave
- Dishwasher
- Disposal
Bedrooms and Bathrooms
- 3 Bedrooms
- Freestanding Bathtub
Schools
- Anderson Academy Elementary School
- Drew Academy Middle School
- Carver H S For Applied Tech/Engineering/Arts High School
Utilities
- Central Heating and Cooling System
- Heating System Uses Gas
Community Details
- Association fees include common areas
- Beacon Residential Mgmt, Llc Association, Phone Number (713) 466-1204
- Built by Disama Group
- Mansfield Square Subdivision
Map
Home Values in the Area
Average Home Value in this Area
Tax History
| Year | Tax Paid | Tax Assessment Tax Assessment Total Assessment is a certain percentage of the fair market value that is determined by local assessors to be the total taxable value of land and additions on the property. | Land | Improvement |
|---|---|---|---|---|
| 2024 | $743 | $32,747 | $32,747 | -- |
| 2023 | $1,373 | $62,455 | $62,455 | $0 |
| 2022 | $284 | $11,858 | $11,858 | $0 |
Property History
| Date | Event | Price | Change | Sq Ft Price |
|---|---|---|---|---|
| 07/22/2025 07/22/25 | Pending | -- | -- | -- |
| 05/15/2025 05/15/25 | Price Changed | $299,900 | -6.3% | $197 / Sq Ft |
| 05/13/2025 05/13/25 | For Sale | $319,900 | -- | $210 / Sq Ft |
Source: Houston Association of REALTORS®
MLS Number: 10636984
APN: 1440870010010
- 5815 Highland Sky Ln
- 5814 Highland Sky Ln
- 5812 Highland Sky Ln
- 5816 Highland Sky Ln
- 5810 Highland Sky Ln
- 5808 Highland Sky Ln
- 5801 Phillips St
- 1716 Mansfield St
- 1704 Mansfield St
- 1816 Mansfield St
- 00000 Mansfield St
- 1814 Mansfield St
- 1726 Paul Quinn St
- 1720 Paul Quinn St
- 890 Paul Quinn St
- 1728 Paul Quinn St
- 1804 Mansfield St
- 1624 Paul Quinn St
- 2000 Paul Quinn
- 1850 W Tidwell Rd
