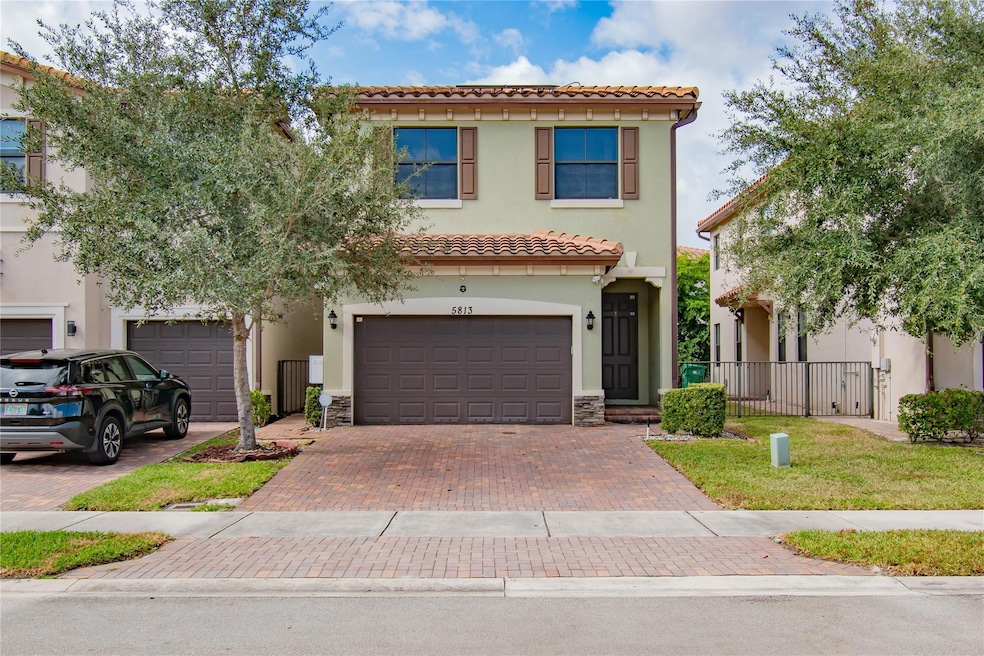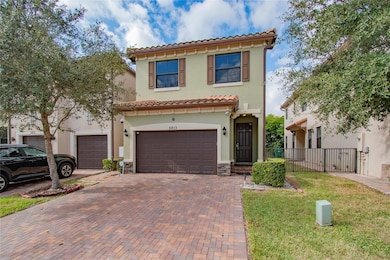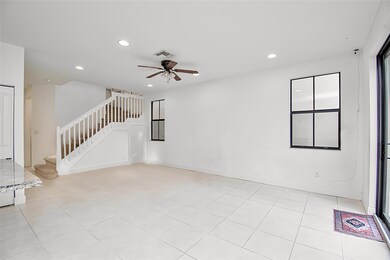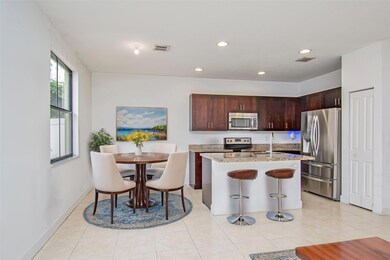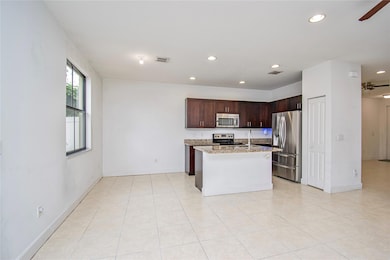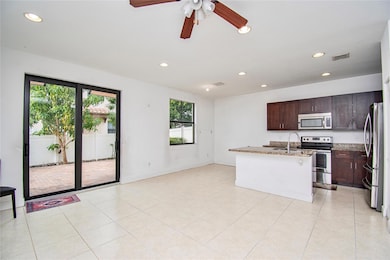
5813 NW 46th Ln Tamarac, FL 33319
Highlights
- Solar Power System
- Clubhouse
- Corner Lot
- Fruit Trees
- Attic
- Great Room
About This Home
As of January 2025Welcome to this stunning single-family home, built in 2016, and located in the highly desirable Central Parc neighborhood of Tamarac. This spacious home offers energy efficiency with fully paid-off solar panels, saving you an average of $150 to $300 per month on electricity costs, move in ready, with a freshly painted interior. The open-concept kitchen with granite countertops and stainless steel appliances, is perfect for daily living and entertaining. The home also features a water purification system, tile roof, and the 2-car garage comes with its own AC unit and thermostat, its own fridge, and built in EV charger. The fenced in backyard features an extended brick paver patio, great for hosting. Low HOA is only $56 a month! Call listing agent with any questions or to schedule a tour.
Last Agent to Sell the Property
Pro Agents Realty Inc. License #3566231 Listed on: 12/12/2024
Home Details
Home Type
- Single Family
Est. Annual Taxes
- $8,746
Year Built
- Built in 2016
Lot Details
- 2,850 Sq Ft Lot
- East Facing Home
- Fenced
- Corner Lot
- Sprinkler System
- Fruit Trees
HOA Fees
- $56 Monthly HOA Fees
Parking
- 2 Car Attached Garage
- Converted Garage
- Garage Door Opener
- Driveway
- Guest Parking
Home Design
- Barrel Roof Shape
- Frame Construction
- Spanish Tile Roof
- Stone
Interior Spaces
- 1,842 Sq Ft Home
- 2-Story Property
- Furnished or left unfurnished upon request
- Built-In Features
- Ceiling Fan
- Skylights
- Sliding Windows
- Great Room
- Family Room
- Sitting Room
- Combination Dining and Living Room
- Den
- Utility Room
- Attic
Kitchen
- Breakfast Area or Nook
- Breakfast Bar
- Electric Range
- Microwave
- Dishwasher
- Kitchen Island
- Disposal
Flooring
- Carpet
- Tile
Bedrooms and Bathrooms
- 3 Bedrooms
- Closet Cabinetry
- Walk-In Closet
- Dual Sinks
- Separate Shower in Primary Bathroom
Laundry
- Laundry Room
- Dryer
- Washer
Home Security
- Impact Glass
- Fire and Smoke Detector
Eco-Friendly Details
- Solar Power System
Outdoor Features
- Open Patio
- Porch
Utilities
- Central Heating and Cooling System
- Water Purifier
- Cable TV Available
Listing and Financial Details
- Assessor Parcel Number 494112411230
- Seller Considering Concessions
Community Details
Overview
- Association fees include common area maintenance, ground maintenance, maintenance structure, recreation facilities, security
- Central Parc Subdivision
Amenities
- Public Transportation
- Clubhouse
Recreation
- Community Pool
- Park
Ownership History
Purchase Details
Home Financials for this Owner
Home Financials are based on the most recent Mortgage that was taken out on this home.Purchase Details
Home Financials for this Owner
Home Financials are based on the most recent Mortgage that was taken out on this home.Similar Homes in the area
Home Values in the Area
Average Home Value in this Area
Purchase History
| Date | Type | Sale Price | Title Company |
|---|---|---|---|
| Warranty Deed | $540,000 | Coastal Title | |
| Special Warranty Deed | $291,800 | Rtc Title Inc |
Mortgage History
| Date | Status | Loan Amount | Loan Type |
|---|---|---|---|
| Open | $530,219 | FHA | |
| Previous Owner | $210,000 | New Conventional | |
| Previous Owner | $277,209 | New Conventional |
Property History
| Date | Event | Price | Change | Sq Ft Price |
|---|---|---|---|---|
| 01/24/2025 01/24/25 | Sold | $540,000 | 0.0% | $293 / Sq Ft |
| 12/12/2024 12/12/24 | For Sale | $539,900 | -- | $293 / Sq Ft |
Tax History Compared to Growth
Tax History
| Year | Tax Paid | Tax Assessment Tax Assessment Total Assessment is a certain percentage of the fair market value that is determined by local assessors to be the total taxable value of land and additions on the property. | Land | Improvement |
|---|---|---|---|---|
| 2025 | $9,135 | $468,910 | $14,250 | $454,660 |
| 2024 | $8,746 | $311,960 | -- | -- |
| 2023 | $8,746 | $302,880 | $0 | $0 |
| 2022 | $8,372 | $293,000 | $0 | $0 |
| 2021 | $8,246 | $284,470 | $0 | $0 |
| 2020 | $8,163 | $280,550 | $0 | $0 |
| 2019 | $8,060 | $274,250 | $0 | $0 |
| 2018 | $7,879 | $269,140 | $0 | $0 |
| 2017 | $7,696 | $263,610 | $0 | $0 |
| 2016 | $3,235 | $14,250 | $0 | $0 |
| 2015 | $2,617 | $14,250 | $0 | $0 |
Agents Affiliated with this Home
-
Dominic Easton
D
Seller's Agent in 2025
Dominic Easton
Pro Agents Realty Inc.
(561) 541-7535
16 Total Sales
-
Jesyca Guilliani

Buyer's Agent in 2025
Jesyca Guilliani
Luxe Properties
(954) 790-1556
28 Total Sales
Map
Source: BeachesMLS (Greater Fort Lauderdale)
MLS Number: F10475639
APN: 49-41-12-41-1230
- 5840 NW 41st Terrace
- 4636 NW 58th St
- 4341 NW 59th St
- 5950 NW 42nd Ave
- 5901 NW 42nd Terrace
- 4723 NW 59th St
- 5705 NW 47th Ave
- 4350 NW 61st St
- 5708 NW 48th Ave
- 6111 NW 43rd Ave
- 4020 Lakeside Dr Unit B4020
- 4461 NW 61st St
- 6121 NW 45th Ave
- 2031 SW 63rd Ave
- 4950 E Sabal Palm Blvd Unit 302
- 4849 NW 57th Ct
- 6267 SW 20th St
- 4930 E Sabal Palm Blvd Unit 206
- 4930 E Sabal Palm Blvd Unit 414
- 4930 E Sabal Palm Blvd Unit 409
