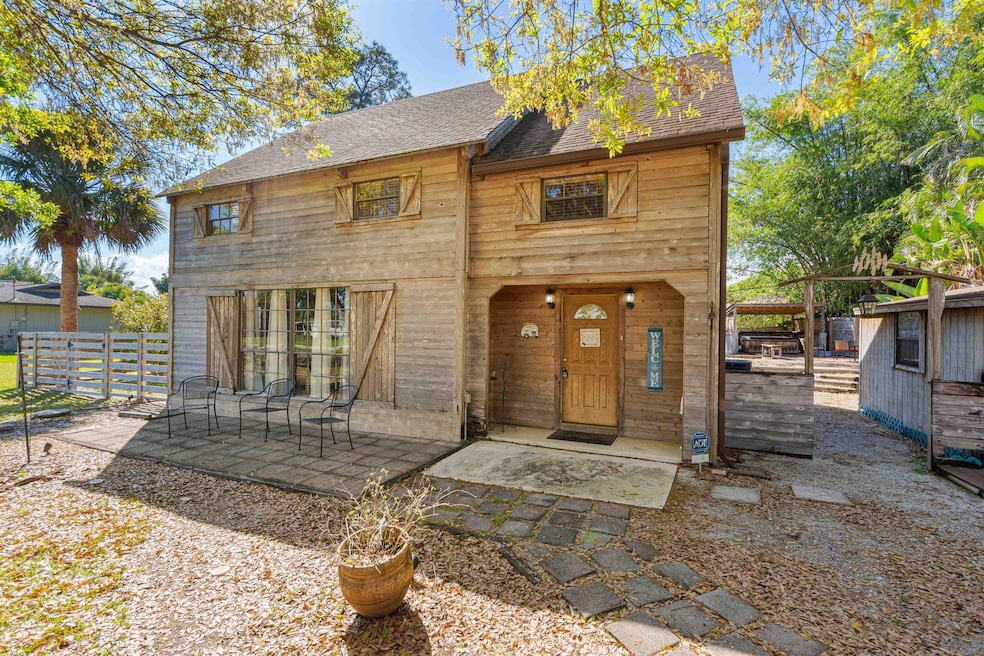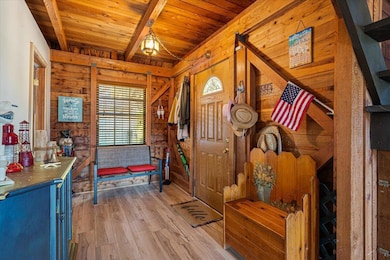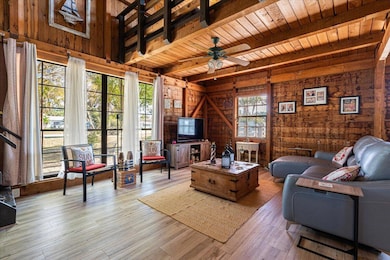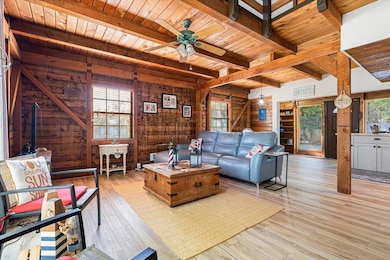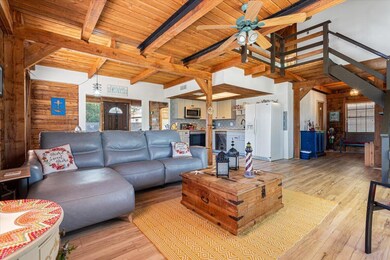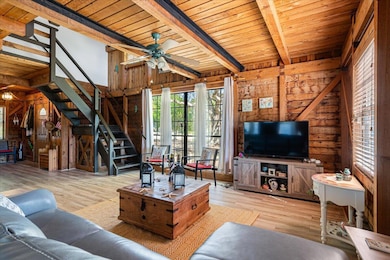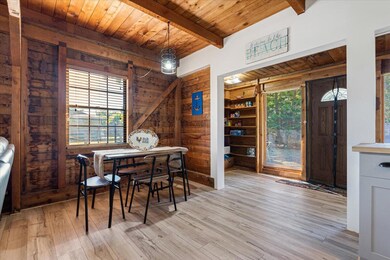
5813 Papaya Dr Fort Pierce, FL 34982
Indian River Estates NeighborhoodHighlights
- Fruit Trees
- Deck
- Loft
- Room in yard for a pool
- Vaulted Ceiling
- Wood Frame Window
About This Home
As of May 2025Escape to this charming two-story cedarwood cottage, a true sanctuary that blends rustic elegance with modern convenience. Featuring 3 BRS, 2 BATHS, and soaring high ceilings, this home exudes warmth and comfort. The wood-look luxury vinyl floors enhance its cozy ambiance. The remodeled kitchen & bath (2021) boast a new electric range, microwave, dishwasher, disposal, and faucets, adding both style and functionality. Additional upgrades include a new water heater (2022), newer AC (2021), septic serviced & pumped (2021), new washer and dryer (2024), and a freshly paved driveway. Step outside to a private backyard featuring a relaxing hot tub, spacious outdoor area, and a stylish new metal & wood fence. Conveniently located near shopping, dining, medical facilities, beaches. You'll Love
Last Agent to Sell the Property
Keller Williams Realty of PSL License #3327537 Listed on: 02/12/2025

Home Details
Home Type
- Single Family
Est. Annual Taxes
- $5,109
Year Built
- Built in 1977
Lot Details
- 0.27 Acre Lot
- Fenced
- Fruit Trees
- Property is zoned RS-4Co
Parking
- Driveway
Home Design
- Frame Construction
- Shingle Roof
- Composition Roof
Interior Spaces
- 1,733 Sq Ft Home
- 2-Story Property
- Furnished or left unfurnished upon request
- Built-In Features
- Vaulted Ceiling
- Ceiling Fan
- Single Hung Metal Windows
- Wood Frame Window
- Entrance Foyer
- Combination Dining and Living Room
- Loft
Kitchen
- Electric Range
- Microwave
- Dishwasher
- Disposal
Flooring
- Laminate
- Ceramic Tile
Bedrooms and Bathrooms
- 3 Bedrooms
- Closet Cabinetry
- 2 Full Bathrooms
Laundry
- Laundry Room
- Dryer
- Washer
Outdoor Features
- Room in yard for a pool
- Deck
- Shed
Utilities
- Central Heating and Cooling System
- Electric Water Heater
- Septic Tank
Community Details
- Indian River Estates Unit Subdivision
Listing and Financial Details
- Assessor Parcel Number 340261003230006
- Seller Considering Concessions
Ownership History
Purchase Details
Home Financials for this Owner
Home Financials are based on the most recent Mortgage that was taken out on this home.Purchase Details
Home Financials for this Owner
Home Financials are based on the most recent Mortgage that was taken out on this home.Purchase Details
Home Financials for this Owner
Home Financials are based on the most recent Mortgage that was taken out on this home.Similar Homes in Fort Pierce, FL
Home Values in the Area
Average Home Value in this Area
Purchase History
| Date | Type | Sale Price | Title Company |
|---|---|---|---|
| Warranty Deed | $328,000 | Patch Reef Title | |
| Warranty Deed | $328,000 | Patch Reef Title | |
| Warranty Deed | $169,000 | Weston Title & Escrow Inc | |
| Interfamily Deed Transfer | $105,000 | Bridgetrust Title Group |
Mortgage History
| Date | Status | Loan Amount | Loan Type |
|---|---|---|---|
| Open | $262,400 | New Conventional | |
| Closed | $262,400 | New Conventional | |
| Previous Owner | $80,000 | New Conventional | |
| Previous Owner | $84,000 | New Conventional | |
| Previous Owner | $19,800 | Credit Line Revolving | |
| Previous Owner | $123,215 | Unknown | |
| Previous Owner | $20,000 | Credit Line Revolving | |
| Previous Owner | $79,500 | New Conventional |
Property History
| Date | Event | Price | Change | Sq Ft Price |
|---|---|---|---|---|
| 05/23/2025 05/23/25 | Sold | $328,000 | -6.3% | $189 / Sq Ft |
| 02/12/2025 02/12/25 | For Sale | $350,000 | +107.1% | $202 / Sq Ft |
| 03/17/2021 03/17/21 | Sold | $169,000 | -0.5% | $98 / Sq Ft |
| 02/15/2021 02/15/21 | Pending | -- | -- | -- |
| 01/22/2021 01/22/21 | For Sale | $169,888 | -- | $98 / Sq Ft |
Tax History Compared to Growth
Tax History
| Year | Tax Paid | Tax Assessment Tax Assessment Total Assessment is a certain percentage of the fair market value that is determined by local assessors to be the total taxable value of land and additions on the property. | Land | Improvement |
|---|---|---|---|---|
| 2024 | $5,218 | $216,500 | $95,300 | $121,200 |
| 2023 | $5,218 | $208,700 | $89,900 | $118,800 |
| 2022 | $3,982 | $189,500 | $87,600 | $101,900 |
| 2021 | $2,727 | $139,300 | $53,500 | $85,800 |
| 2020 | $2,474 | $118,100 | $36,900 | $81,200 |
| 2019 | $2,349 | $114,100 | $30,000 | $84,100 |
| 2018 | $2,051 | $102,800 | $23,000 | $79,800 |
| 2017 | $1,864 | $84,700 | $21,700 | $63,000 |
| 2016 | $1,643 | $69,000 | $16,600 | $52,400 |
| 2015 | $385 | $48,200 | $11,100 | $37,100 |
| 2014 | $381 | $40,702 | $0 | $0 |
Agents Affiliated with this Home
-
Sandra Terpening

Seller's Agent in 2025
Sandra Terpening
Keller Williams Realty of PSL
(772) 834-7833
3 in this area
137 Total Sales
-
Krista Singleton

Buyer's Agent in 2025
Krista Singleton
Illustrated Properties
(561) 339-6535
1 in this area
43 Total Sales
-
Patrick Stracuzzi

Seller's Agent in 2021
Patrick Stracuzzi
RE/MAX
(772) 283-9991
1 in this area
796 Total Sales
Map
Source: BeachesMLS
MLS Number: R11061926
APN: 34-02-610-0323-0006
- 5810 Balsam Dr
- 0 Bamboo Dr
- 6006 Balsam Dr
- 5806 Tangelo Dr
- 5804 Tangelo Dr
- 6006 Cassia Dr
- 5712 Tangelo Dr
- 5900 Raintree Trail
- Tbd Bamboo Dr
- 5808 Bamboo Dr
- 5909 Yucca Dr
- 6106 Bamboo Dr
- 5913 Raintree Trail
- TBD E Easy St
- 5903 Sunset Blvd
- 6115 Papaya Dr
- 5707 Sunset Blvd
- 6015 Raintree Trail
- 5906 Hickory Dr
- 6004 Hickory Dr
