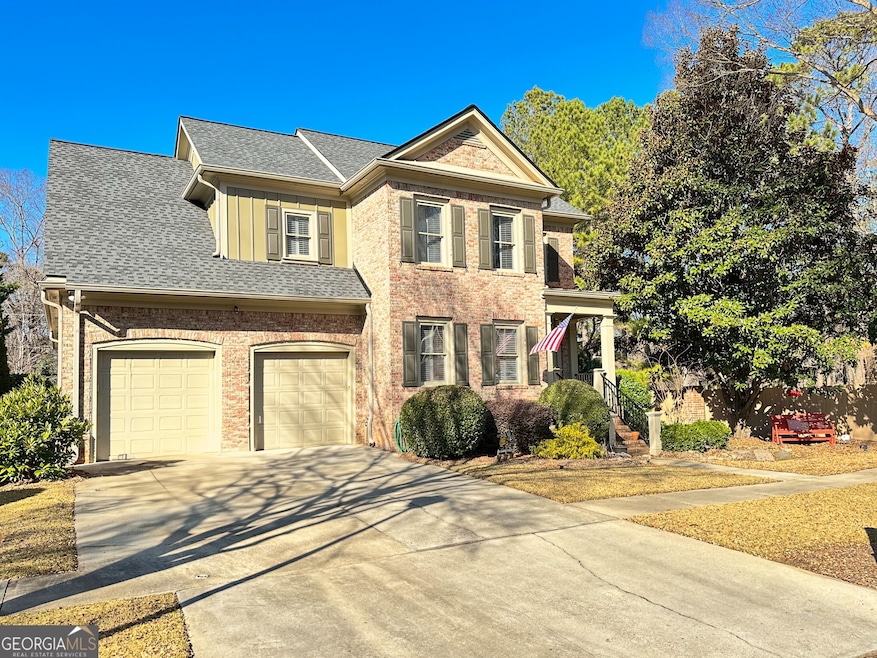Welcome to this beautiful home in the lovely Spalding Park Place community in Peachtree Corners. This home combines elegance and function. From a cozy front porch, visitors are welcomed in a spacious 2-story foyer. The home features four spacious bedrooms and three and one half bathrooms with the Primary bedroom on the main level. The home has a two-car garage with extra storage and a built-in workbench. The home is situated in a quiet Cul de Sac. This home has recently undergone remodeling. The main level includes hardwood floors, the spacious primary roomincludes a large en suite bathroom with soaker tub and complete with "his" and "hers" closets. Also, on the main floor you will find the laundry area, a newly renovated custom-built chef's kitchen with new stainless-steel appliances, coffee bar and butler's pantry. Every luxury detail has been incorporated in the design of this kitchen. Adjacent to the kitchen via Butler's Pantry is a beautiful dining room ready for entertainment. The kitchen connects to a keeping room with a custom-built banquette that includes extra storage, and a beautiful large window that provides plenty of light and a view of the back deck. The kitchen is open to a lovely living room with a large wood-burning fireplace with gas starter. The Living Room has access to a spacious Family Room with plenty of light coming from a wall of windows. The new back deck is accessible from both the living room and primary bedroom. The home's second floor contains three large bedrooms with spacious closets and two full bathrooms. One of the bathrooms is an en suite bathroom with a closet and the second is a Jack n Jill bathroom. Upstairs also include a walk- in attic accessed by a hide-away attic stair The house has a crawl space with plenty of storage space. In the back of the home, there is a large freshly painted deck that overlooks a new party patio in a large back yard. The home is located central to many entertainment and shopping venues located in Peachtree Corners such as The Forum, Town Center and Historic Norcross. These include high end retail shops, restaurants, green spaces and playgrounds. Spalding Park Place has easy access to Route 141 and Interstate 285. This community is served by top Gwinnet County public schools including Paul Duke Stem and Norcross High School featuring an International Baccalaureate program. Also, near are two highly ranked private academies, Wesleyan School (K-12) and Cornerstone Christian Academy (K-8). Additional Features: Four sided brick construction, Fenced Yard, Sprinkler System, New Roof with upgraded gutters, Plantation Shutters, Updated color coordinated interiors throughout the home.

