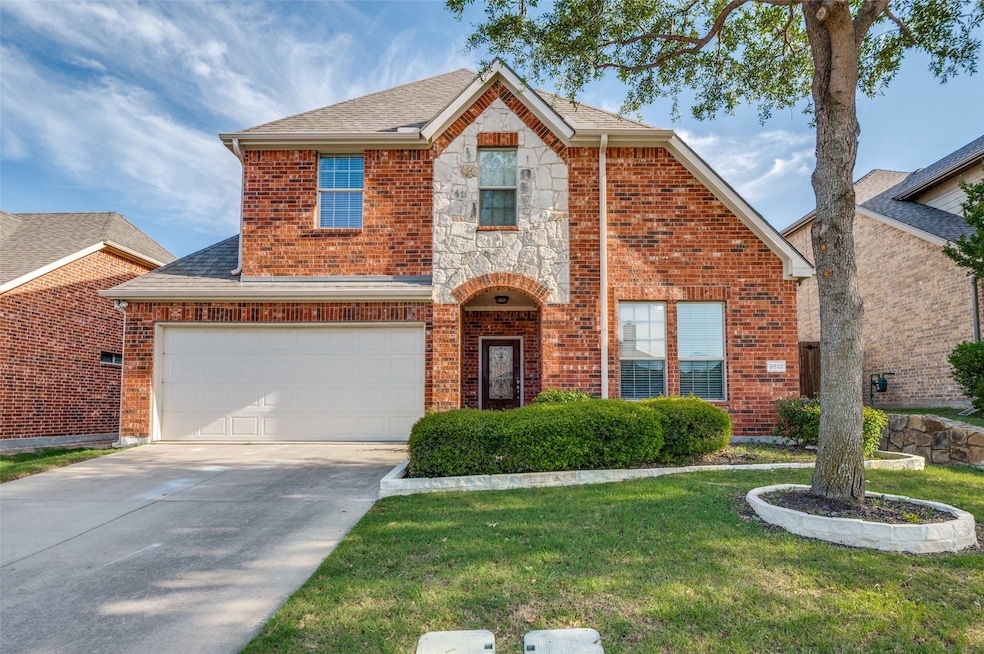
5813 Wilford Dr McKinney, TX 75070
South McKinney NeighborhoodHighlights
- Traditional Architecture
- Wood Flooring
- 2 Car Attached Garage
- Lois Lindsey Elementary School Rated A
- Covered Patio or Porch
- Eat-In Kitchen
About This Home
As of July 2025Location,Location,Location...A Gorgeous 5 Bedroom 3 Bath Custom Home Nested in Mckinney Texas with exemplary ALLEN ISD!!A well maintained, Fully Upgraded, Open Floor Plan, High Ceilings, extensive Crown Molding, distressed Hardwood Floor in the Livingroom, Ceramic Tile, & Stone Fireplace in Living Room. STUNNING Kitchen with granite countertops, white cabinets, breakfast bar, gas cooktop, & SS appliances! HUGE downstairs Master with dual vanities, separate shower, garden tub, & large walk-in closet. Game room upstairs and 2 Bedrooms Upstairs. Backyard covered Patio. Community pool & parks as well! Close proximity to Allen Outlet Mall, Restaurant, Shopping and Entertainment areas close to Highways 121,75 and 380.
Last Agent to Sell the Property
Zuri Realty Group LLC Brokerage Phone: 469-682-7112 License #0575337 Listed on: 06/03/2025
Last Buyer's Agent
Zuri Realty Group LLC Brokerage Phone: 469-682-7112 License #0575337 Listed on: 06/03/2025
Home Details
Home Type
- Single Family
Est. Annual Taxes
- $7,489
Year Built
- Built in 2009
Lot Details
- 5,793 Sq Ft Lot
HOA Fees
- $55 Monthly HOA Fees
Parking
- 2 Car Attached Garage
Home Design
- Traditional Architecture
- Brick Exterior Construction
- Slab Foundation
- Composition Roof
Interior Spaces
- 2,892 Sq Ft Home
- 2-Story Property
- Living Room with Fireplace
- Washer and Electric Dryer Hookup
Kitchen
- Eat-In Kitchen
- Electric Oven
- Gas Cooktop
- Microwave
- Dishwasher
- Disposal
Flooring
- Wood
- Carpet
- Tile
Bedrooms and Bathrooms
- 5 Bedrooms
- 3 Full Bathrooms
Home Security
- Wireless Security System
- Carbon Monoxide Detectors
- Fire and Smoke Detector
Outdoor Features
- Covered Patio or Porch
- Rain Gutters
Schools
- Lois Lindsey Elementary School
- Allen High School
Utilities
- Central Heating and Cooling System
- Underground Utilities
- High Speed Internet
- Cable TV Available
Community Details
- Association fees include all facilities
- Saddle Club Owners Association
- Saddle Club At Mckinney Ranch Ph 2 Subdivision
Listing and Financial Details
- Legal Lot and Block 6 / I
- Assessor Parcel Number R952400I00601
Ownership History
Purchase Details
Purchase Details
Home Financials for this Owner
Home Financials are based on the most recent Mortgage that was taken out on this home.Purchase Details
Home Financials for this Owner
Home Financials are based on the most recent Mortgage that was taken out on this home.Purchase Details
Home Financials for this Owner
Home Financials are based on the most recent Mortgage that was taken out on this home.Purchase Details
Home Financials for this Owner
Home Financials are based on the most recent Mortgage that was taken out on this home.Similar Homes in McKinney, TX
Home Values in the Area
Average Home Value in this Area
Purchase History
| Date | Type | Sale Price | Title Company |
|---|---|---|---|
| Warranty Deed | -- | Capital Title | |
| Warranty Deed | -- | Tx Title | |
| Warranty Deed | -- | None Available | |
| Warranty Deed | -- | None Available | |
| Vendors Lien | -- | None Available |
Mortgage History
| Date | Status | Loan Amount | Loan Type |
|---|---|---|---|
| Previous Owner | $12,953 | FHA | |
| Previous Owner | $11,086 | FHA | |
| Previous Owner | $16,414 | FHA | |
| Previous Owner | $8,941 | FHA | |
| Previous Owner | $279,837 | FHA | |
| Previous Owner | $205,000 | No Value Available | |
| Previous Owner | $212,117 | No Value Available | |
| Previous Owner | $212,117 | FHA |
Property History
| Date | Event | Price | Change | Sq Ft Price |
|---|---|---|---|---|
| 07/15/2025 07/15/25 | Sold | -- | -- | -- |
| 06/28/2025 06/28/25 | Pending | -- | -- | -- |
| 06/17/2025 06/17/25 | Price Changed | $480,000 | -9.3% | $166 / Sq Ft |
| 06/04/2025 06/04/25 | For Sale | $529,000 | -- | $183 / Sq Ft |
Tax History Compared to Growth
Tax History
| Year | Tax Paid | Tax Assessment Tax Assessment Total Assessment is a certain percentage of the fair market value that is determined by local assessors to be the total taxable value of land and additions on the property. | Land | Improvement |
|---|---|---|---|---|
| 2024 | $6,872 | $457,864 | $130,000 | $356,690 |
| 2023 | $6,872 | $416,240 | $130,000 | $402,538 |
| 2022 | $7,650 | $378,400 | $105,000 | $353,675 |
| 2021 | $7,409 | $344,000 | $80,000 | $264,000 |
| 2020 | $7,606 | $340,965 | $70,000 | $270,965 |
| 2019 | $8,171 | $349,616 | $70,000 | $279,616 |
| 2018 | $8,393 | $352,301 | $70,000 | $297,454 |
| 2017 | $7,630 | $320,274 | $65,000 | $255,274 |
| 2016 | $7,511 | $306,240 | $65,000 | $241,240 |
| 2015 | $5,893 | $285,695 | $55,000 | $230,695 |
Agents Affiliated with this Home
-
David Muthiani

Seller's Agent in 2025
David Muthiani
Zuri Realty Group LLC
(469) 682-7112
1 in this area
43 Total Sales
Map
Source: North Texas Real Estate Information Systems (NTREIS)
MLS Number: 20789705
APN: R-9524-00I-0060-1
- 5833 Silverton Ave
- 5917 Wilford Dr
- 4925 Sugar Valley Rd
- 5928 Round up Ln
- 4912 Berkley Dr
- 5529 Bentrose Dr
- 5800 Broken Spur
- 5704 Fuder Dr
- 4105 Jubilee Dr
- 4100 Portola Dr
- 5312 Oakley Rd
- 6108 Lipan Ln
- 5632 Barrique Blvd
- 6112 Lipan Ln
- 5304 Hampshire Dr
- 4901 Newbridge Dr
- 6229 Fortuna Ln
- 6240 Fortuna Ln
- 6244 Fortuna Ln
- 6204 Lipan Ln






