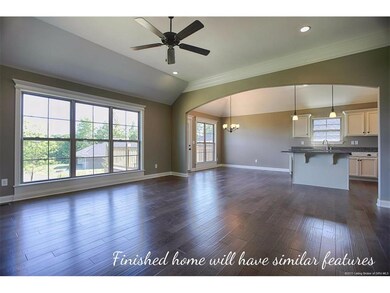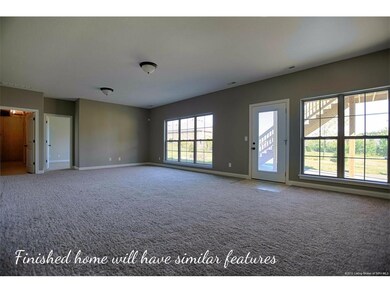
5814 Hartford Ln Charlestown, IN 47111
Highlights
- Newly Remodeled
- Deck
- Hydromassage or Jetted Bathtub
- Open Floorplan
- Cathedral Ceiling
- First Floor Utility Room
About This Home
As of June 2022The AMY plan, built by ASB Homes boasts BEAUTIFUL OLD World Style with modern finishes! Welcome home to Hawthorn Glen! This beautiful RANCH boasts over 1,600 finished sq ft about grade and has a FINISHED WALKOUT basement! Equipped with 4 Bedrooms, 3 Bathrooms, this ALL brick ranch has 10 ft ceilings in the great room and kitchen, LARGE windows, along with beautiful engineered wood flooring! The kitchen boast sleek cabinetry, GRANITE countertop with kitchen ISLAND and breakfast bar, and Stainless steel appliances! Master is luxurious and features dual vanity with GRANITE, large corner tub, Custom TILE shower, and a walk in closet almost the size of a bedroom! The WALKOUT BASEMENT is ready for entertaining boasting a Family room, FULL bath, 4th BR, AND UTILITY garage for all of the extra items you don't WANT around your vehicles. This is a ENERGY SMART home with a 2-10 Structural WARRANTY! Owner is licensed realtor. Sq ft & rm sz approx.
Last Agent to Sell the Property
Schuler Bauer Real Estate Services ERA Powered (N License #RB14043390 Listed on: 02/15/2016

Last Buyer's Agent
Schuler Bauer Real Estate Services ERA Powered (N License #RB14050626

Home Details
Home Type
- Single Family
Est. Annual Taxes
- $3,360
Year Built
- Built in 2016 | Newly Remodeled
Lot Details
- 0.25 Acre Lot
- Landscaped
Parking
- 2 Car Attached Garage
- Front Facing Garage
- Garage Door Opener
- Driveway
Home Design
- Poured Concrete
- Frame Construction
Interior Spaces
- 2,545 Sq Ft Home
- 1-Story Property
- Open Floorplan
- Cathedral Ceiling
- Ceiling Fan
- Thermal Windows
- Window Screens
- Entrance Foyer
- Family Room
- First Floor Utility Room
Kitchen
- Eat-In Kitchen
- Breakfast Bar
- Oven or Range
- Microwave
- Dishwasher
- Kitchen Island
- Disposal
Bedrooms and Bathrooms
- 4 Bedrooms
- Split Bedroom Floorplan
- Walk-In Closet
- 3 Full Bathrooms
- Hydromassage or Jetted Bathtub
- Ceramic Tile in Bathrooms
Finished Basement
- Walk-Out Basement
- Basement Fills Entire Space Under The House
- Sump Pump
Outdoor Features
- Deck
- Patio
Utilities
- Forced Air Heating and Cooling System
- Electric Water Heater
- Cable TV Available
Listing and Financial Details
- Home warranty included in the sale of the property
- Assessor Parcel Number 100311300371000003
Ownership History
Purchase Details
Purchase Details
Home Financials for this Owner
Home Financials are based on the most recent Mortgage that was taken out on this home.Purchase Details
Home Financials for this Owner
Home Financials are based on the most recent Mortgage that was taken out on this home.Purchase Details
Similar Homes in Charlestown, IN
Home Values in the Area
Average Home Value in this Area
Purchase History
| Date | Type | Sale Price | Title Company |
|---|---|---|---|
| Quit Claim Deed | -- | None Available | |
| Warranty Deed | -- | -- | |
| Warranty Deed | -- | None Available | |
| Warranty Deed | -- | Attorney |
Property History
| Date | Event | Price | Change | Sq Ft Price |
|---|---|---|---|---|
| 06/28/2022 06/28/22 | Sold | $400,000 | 0.0% | $157 / Sq Ft |
| 05/04/2022 05/04/22 | Pending | -- | -- | -- |
| 05/04/2022 05/04/22 | For Sale | $400,000 | +27.0% | $157 / Sq Ft |
| 09/13/2019 09/13/19 | Sold | $314,900 | 0.0% | $124 / Sq Ft |
| 08/08/2019 08/08/19 | Pending | -- | -- | -- |
| 07/30/2019 07/30/19 | Price Changed | $314,900 | -1.6% | $124 / Sq Ft |
| 07/22/2019 07/22/19 | For Sale | $319,900 | +23.1% | $126 / Sq Ft |
| 06/20/2016 06/20/16 | Sold | $259,900 | 0.0% | $102 / Sq Ft |
| 03/09/2016 03/09/16 | Pending | -- | -- | -- |
| 02/15/2016 02/15/16 | For Sale | $259,900 | -- | $102 / Sq Ft |
Tax History Compared to Growth
Tax History
| Year | Tax Paid | Tax Assessment Tax Assessment Total Assessment is a certain percentage of the fair market value that is determined by local assessors to be the total taxable value of land and additions on the property. | Land | Improvement |
|---|---|---|---|---|
| 2024 | $3,360 | $451,500 | $58,500 | $393,000 |
| 2023 | $3,360 | $421,300 | $58,500 | $362,800 |
| 2022 | $3,278 | $387,800 | $58,500 | $329,300 |
| 2021 | $2,763 | $341,700 | $58,500 | $283,200 |
| 2020 | $5,472 | $319,700 | $51,500 | $268,200 |
| 2019 | $2,388 | $312,000 | $41,000 | $271,000 |
| 2018 | $2,535 | $302,600 | $41,000 | $261,600 |
| 2017 | $1,973 | $278,400 | $30,400 | $248,000 |
| 2016 | -- | $600 | $600 | $0 |
Agents Affiliated with this Home
-

Seller's Agent in 2022
Troy Stiller
Schuler Bauer Real Estate Services ERA Powered (N
(812) 987-6574
187 in this area
714 Total Sales
-

Seller Co-Listing Agent in 2022
Keith Rager
Schuler Bauer Real Estate Services ERA Powered (N
(812) 786-9281
34 in this area
195 Total Sales
-

Buyer's Agent in 2019
Linda Ward Temple
eXp Realty, LLC
(812) 620-8727
113 Total Sales
-

Buyer's Agent in 2016
Julie Blackman
Schuler Bauer Real Estate Services ERA Powered (N
(502) 523-0672
7 in this area
135 Total Sales
Map
Source: Southern Indiana REALTORS® Association
MLS Number: 201601001
APN: 10-03-11-300-371.000-003
- 6254 Kamer Ct
- 6011 Red Berry Juniper Dr
- 0 Juniper Ridge Dr Unit 202507582
- 5520 Stratford Ct
- 6039 Red Berry Juniper Dr
- 5406 Melbourne Dr Unit Lot 1501
- 5712 High Jackson Rd
- 6009 Mariners Trail
- 5402 Melbourne Dr Unit Lot 1503
- 5013 Bolton Dr Unit LOT 1605
- 5015 Bolton Dr Unit LOT 1604
- 5011 Bolton Dr Unit LOT 1606
- 8105 Harmony Way
- 5806 Ray's Ct
- 5903 Juniper Ridge (3 Sv) Dr
- 5903 Juniper Ridge (3 Sv) Drive Dr
- 8111 Harmony Way
- 8143 Harmony Way
- 8211 Crescent Cove
- 8229 Crescent Cove






